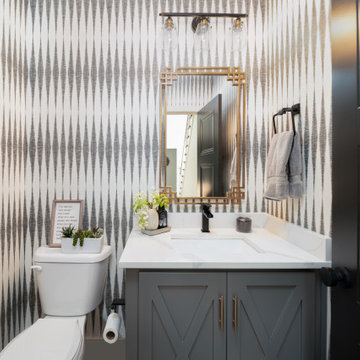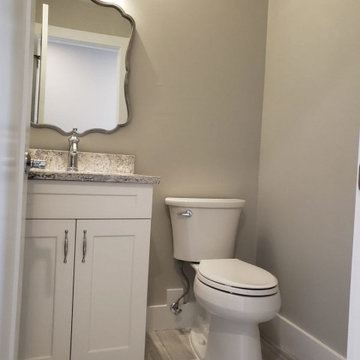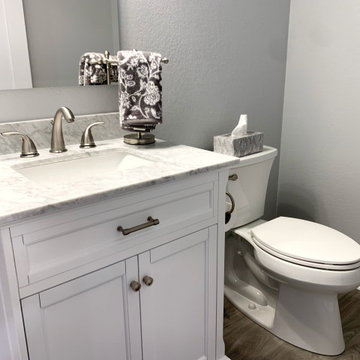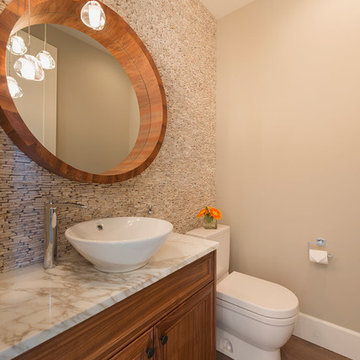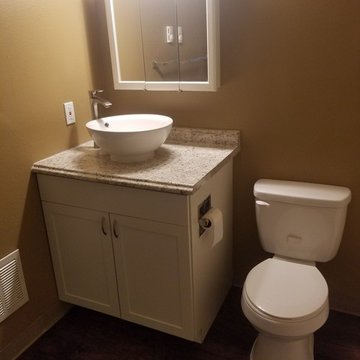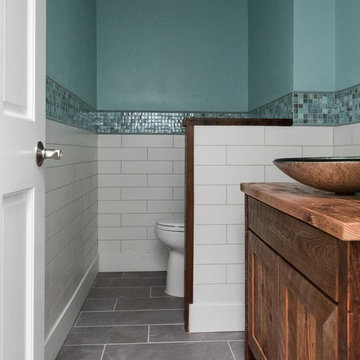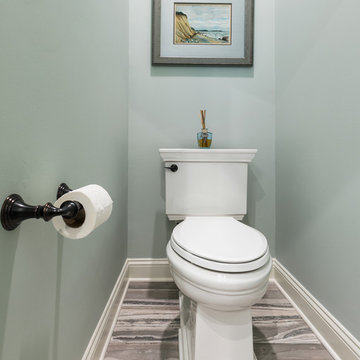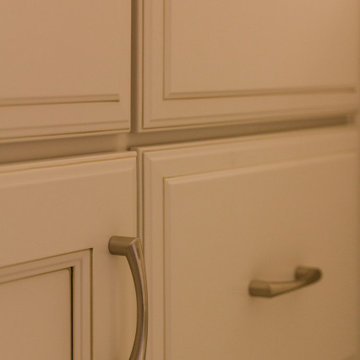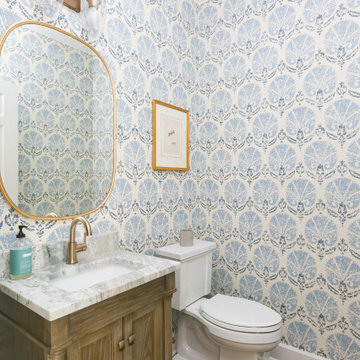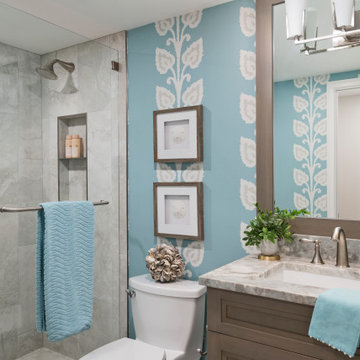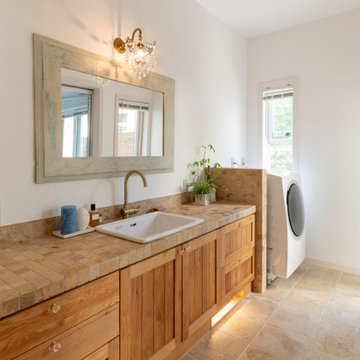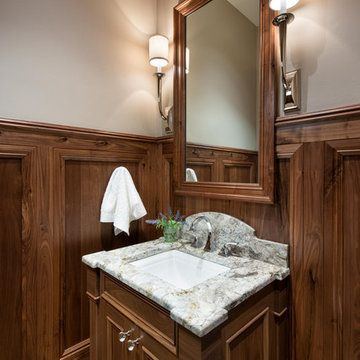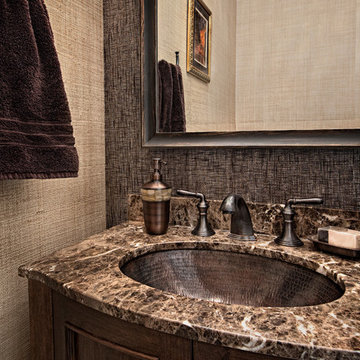Powder Room Design Ideas with Recessed-panel Cabinets and Multi-Coloured Benchtops
Refine by:
Budget
Sort by:Popular Today
21 - 40 of 93 photos
Item 1 of 3

Uniquely situated on a double lot high above the river, this home stands proudly amongst the wooded backdrop. The homeowner's decision for the two-toned siding with dark stained cedar beams fits well with the natural setting. Tour this 2,000 sq ft open plan home with unique spaces above the garage and in the daylight basement.
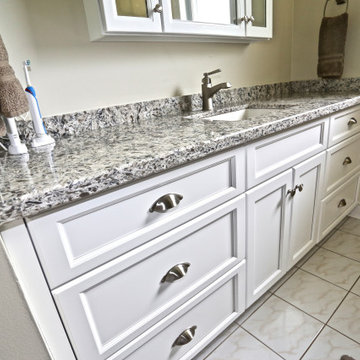
Semi Custom Cabinetry fits perfectly into this 75" length of vanity with Caesarstone's Himalayan quartz counter.
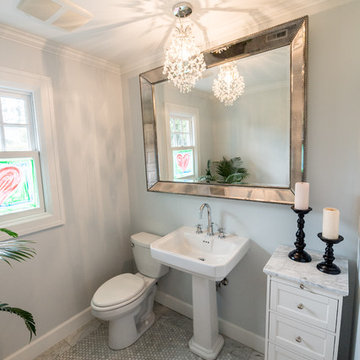
This powder room is a step above the rest! Just look at that beautiful, delicate glass chandelier!
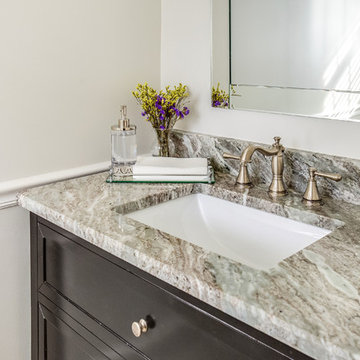
205 Photography
Updated powder bath with new espresso console vanity, fantasy brown marble top and decorative wainscot.
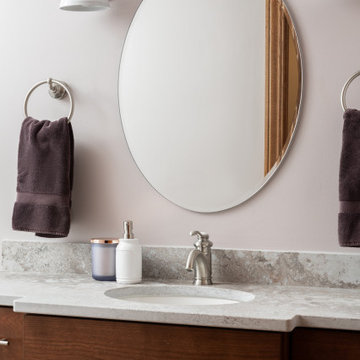
A small powder room update offers a unique look with a rare granite countertop and custom shaped vanity.
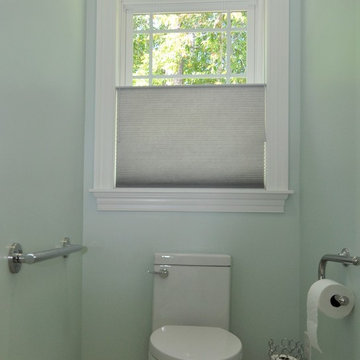
Toilet room with handrails and even a toilet paper holder that is also a handrail. Hunter Douglas top-down/Bottom-up window shades.
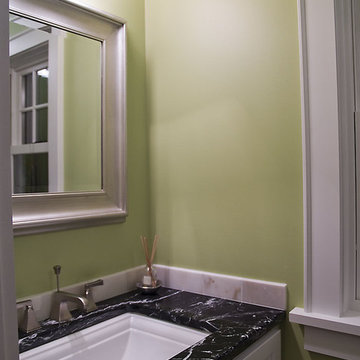
What a view of the Minneapolis skyline from the 2nd story! We put on a 3 story addition on the back of this home to maximize the view!
Powder Room Design Ideas with Recessed-panel Cabinets and Multi-Coloured Benchtops
2
