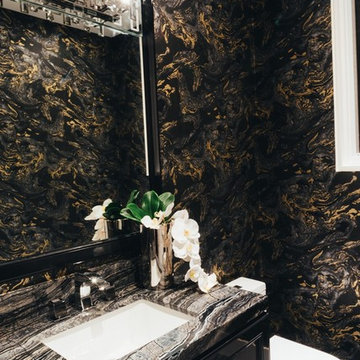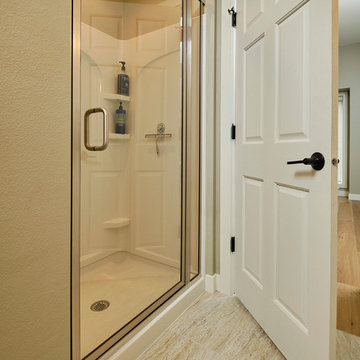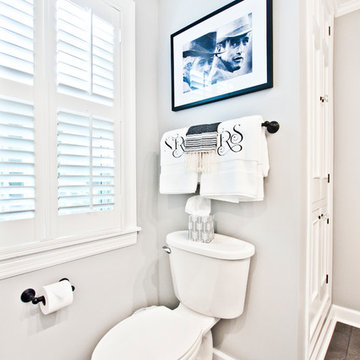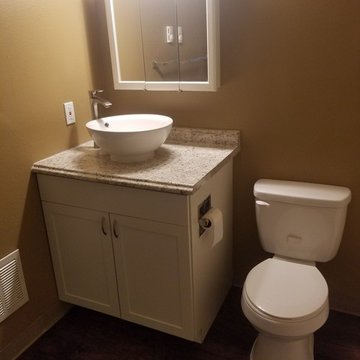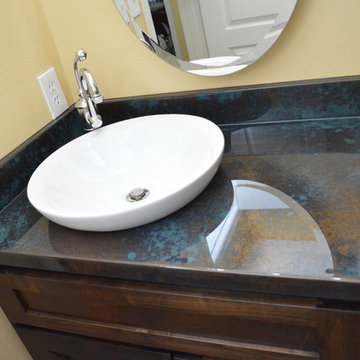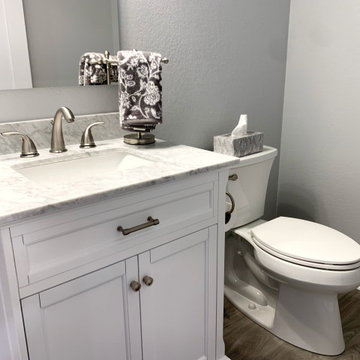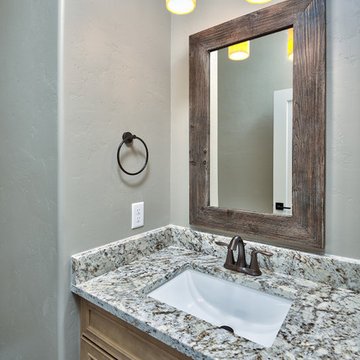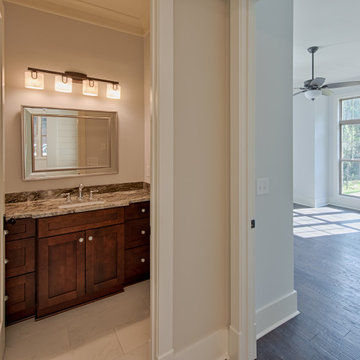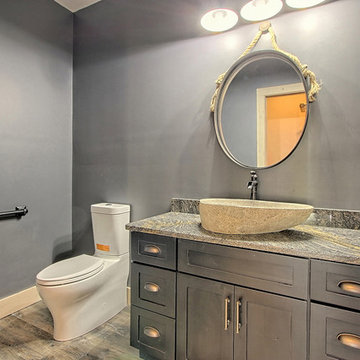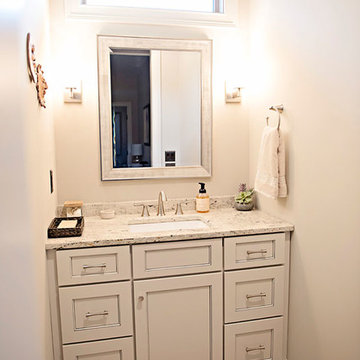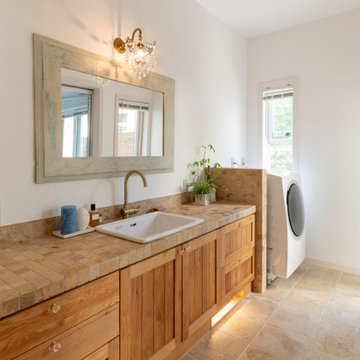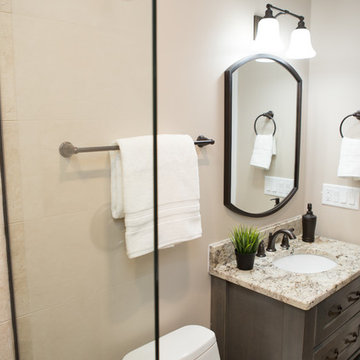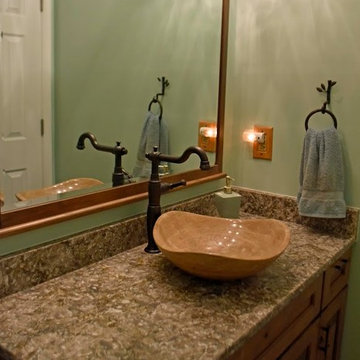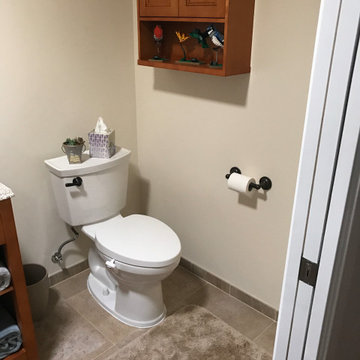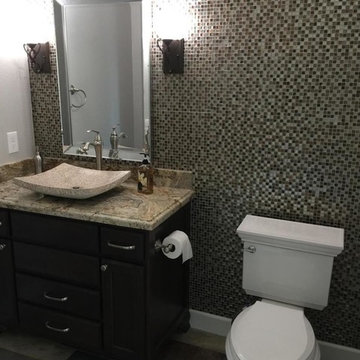Powder Room Design Ideas with Recessed-panel Cabinets and Multi-Coloured Benchtops
Refine by:
Budget
Sort by:Popular Today
41 - 60 of 93 photos
Item 1 of 3

We love this guest bathroom's custom vanity, the vaulted ceilings, marble floors, custom chair rail and the wallpaper.
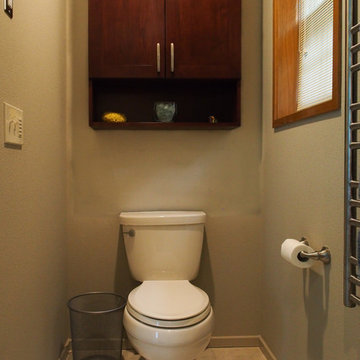
A comfort height Cimarron toilet in biscuit by Kohler.
Photo: A Kitchen That Works LLC
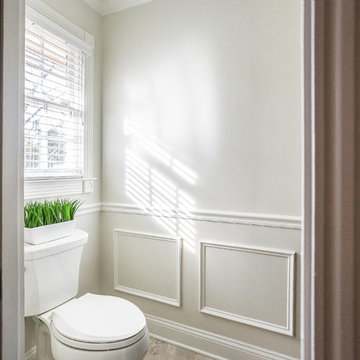
205 Photography
Updated powder bath with new espresso console vanity, fantasy brown marble top and decorative wainscot.
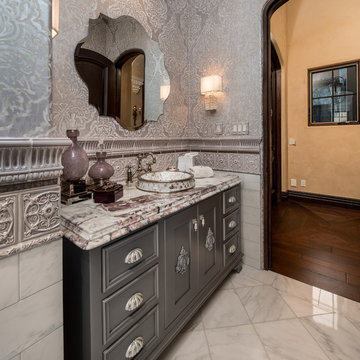
We love this guest bathroom's custom vanity, the vaulted ceilings, marble floors, custom chair rail and the wall sconces.
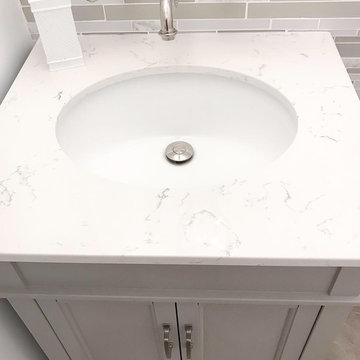
PHOTO CREDIT: INTERIOR DESIGN BY: HOUSE OF JORDYN ©
We can’t say enough about powder rooms, we love them! Even though they are small spaces, it still presents an amazing opportunity to showcase your design style! Our clients requested a modern and sleek customized look. With this in mind, we were able to give them special features like a wall mounted faucet, a mosaic tile accent wall, and a custom vanity. One of the challenges that comes with this design are the additional plumbing features. We even went a step ahead an installed a seamless access wall panel in the room behind the space with access to all the pipes. This way their beautiful accent wall will never be compromised if they ever need to access the pipes.
Powder Room Design Ideas with Recessed-panel Cabinets and Multi-Coloured Benchtops
3
