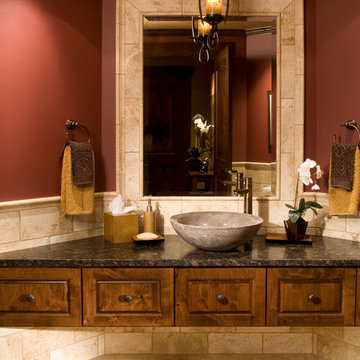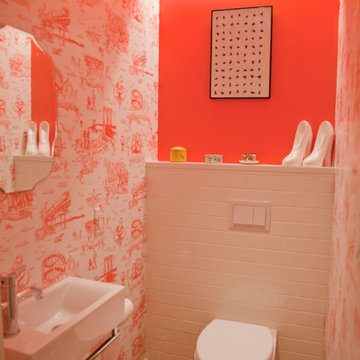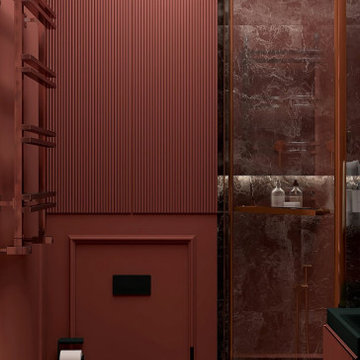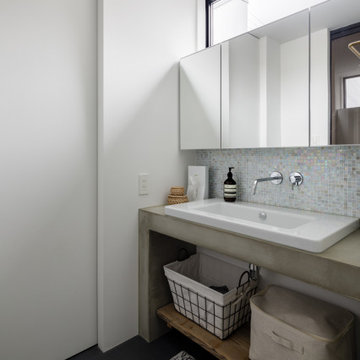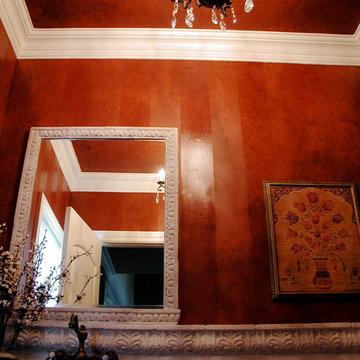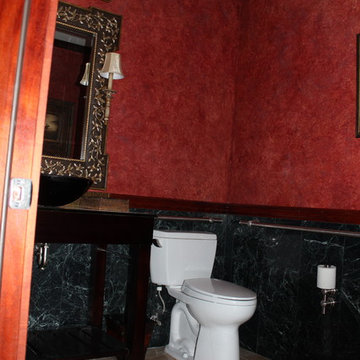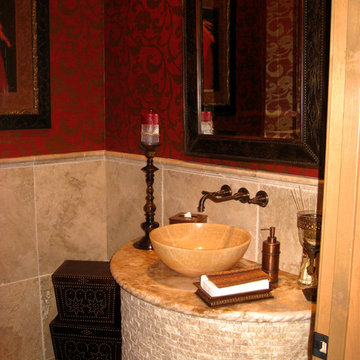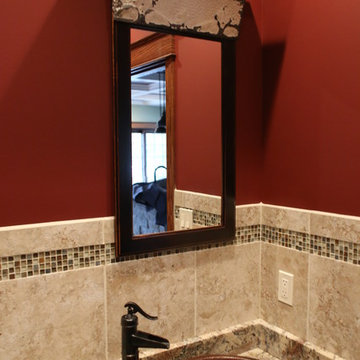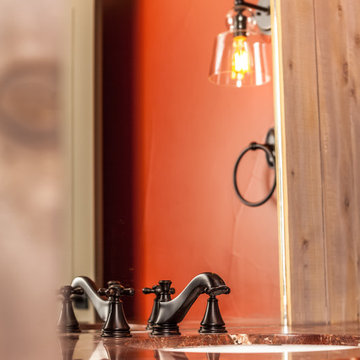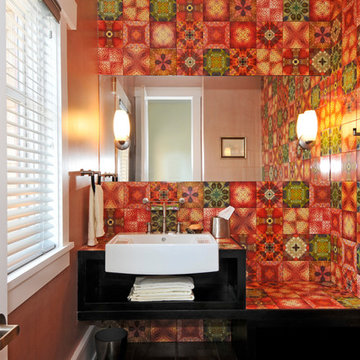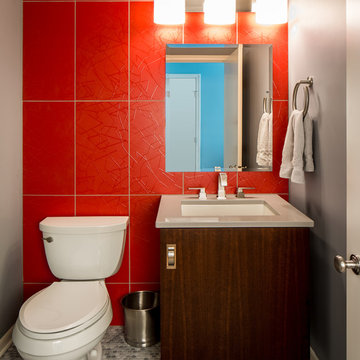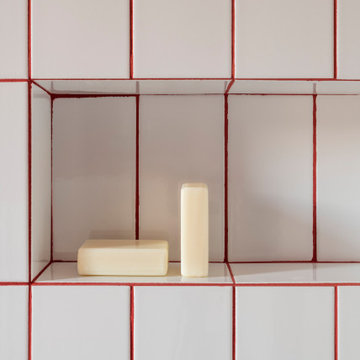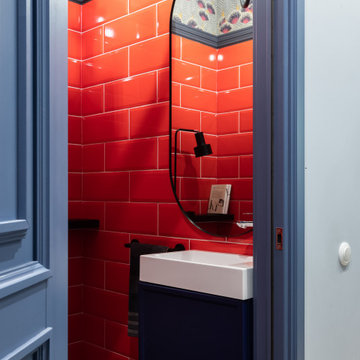Powder Room Design Ideas with Red Walls
Refine by:
Budget
Sort by:Popular Today
41 - 60 of 109 photos
Item 1 of 3

This single family home sits on a tight, sloped site. Within a modest budget, the goal was to provide direct access to grade at both the front and back of the house.
The solution is a multi-split-level home with unconventional relationships between floor levels. Between the entrance level and the lower level of the family room, the kitchen and dining room are located on an interstitial level. Within the stair space “floats” a small bathroom.
The generous stair is celebrated with a back-painted red glass wall which treats users to changing refractive ambient light throughout the house.
Black brick, grey-tinted glass and mirrors contribute to the reasonably compact massing of the home. A cantilevered upper volume shades south facing windows and the home’s limited material palette meant a more efficient construction process. Cautious landscaping retains water run-off on the sloping site and home offices reduce the client’s use of their vehicle.
The house achieves its vision within a modest footprint and with a design restraint that will ensure it becomes a long-lasting asset in the community.
Photo by Tom Arban
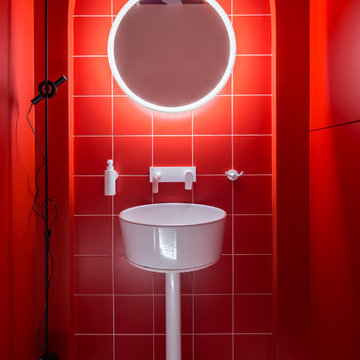
Фотосъемка интерьера квартиры творческого человека, Hoffman House, Киев.
Общая площадь: 105 м2
Год реализации: 2018
Дизайн интерьера: Юлия Кульгавая, Ирина Чуб

This lovely home began as a complete remodel to a 1960 era ranch home. Warm, sunny colors and traditional details fill every space. The colorful gazebo overlooks the boccii court and a golf course. Shaded by stately palms, the dining patio is surrounded by a wrought iron railing. Hand plastered walls are etched and styled to reflect historical architectural details. The wine room is located in the basement where a cistern had been.
Project designed by Susie Hersker’s Scottsdale interior design firm Design Directives. Design Directives is active in Phoenix, Paradise Valley, Cave Creek, Carefree, Sedona, and beyond.
For more about Design Directives, click here: https://susanherskerasid.com/
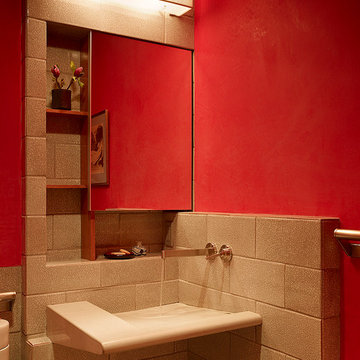
Fu-Tung Cheng, CHENG Design
• Powder Room featuring Custom Crackle Tile, San Francisco High-Rise Home
Dynamic, updated materials and a new plan transformed a lifeless San Francisco condo into an urban treasure, reminiscent of the client’s beloved weekend retreat also designed by Cheng Design. The simplified layout provides a showcase for the client’s art collection while tiled walls, concrete surfaces, and bamboo cabinets and paneling create personality and warmth. The kitchen features a rouge concrete countertop, a concrete and bamboo elliptical prep island, and a built-in eating area that showcases the gorgeous downtown view.
Photography: Matthew Millman
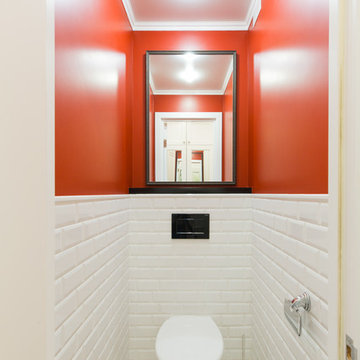
Верхняя часть стены в туалете окрашена в Георгианский красный цвет, который хорошо сочетается с плиткой кирпичиком.
За зеркалом прячется люк доступа к трубам, второй люк предусмотрен справа от унитаза и закрыт плиткой.
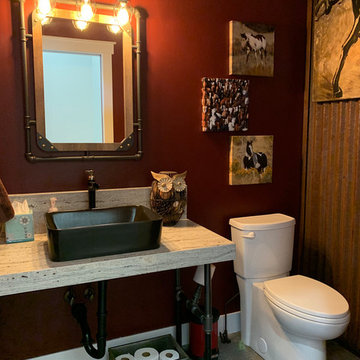
3 CM Sandalwood Gold Powder Vanity. Altered State Series by Crossville for Powder Room Floor.
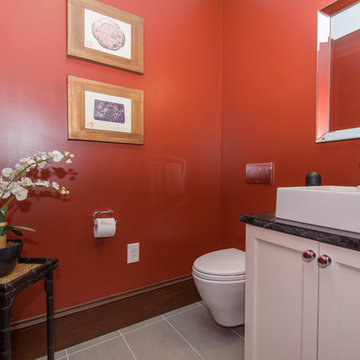
A back hall was transformed into a very needed first floor powder room. Vibrant with red walls and grey porcelain floors, it features a wall hung toilet and vessel sink. The vanity cabinet is custom and matches the kitchen along with the soapstone countertop
Powder Room Design Ideas with Red Walls
3
