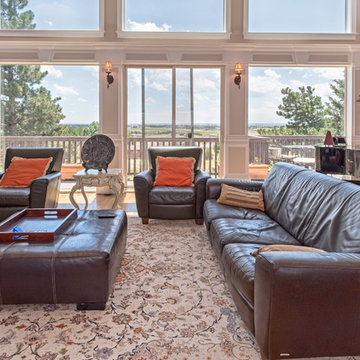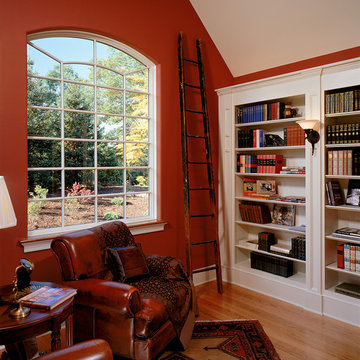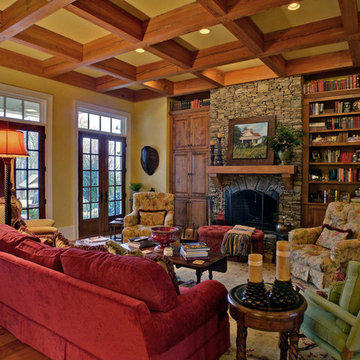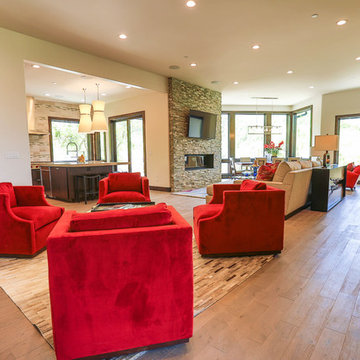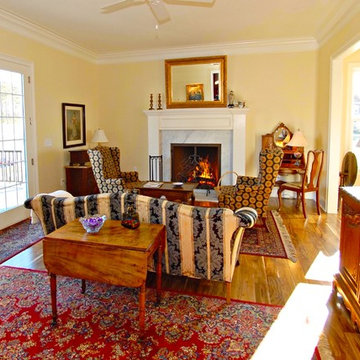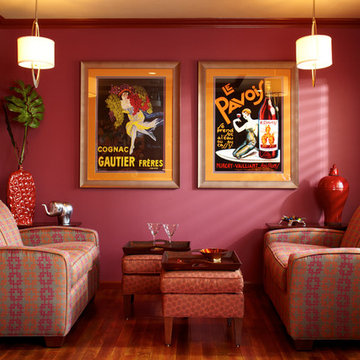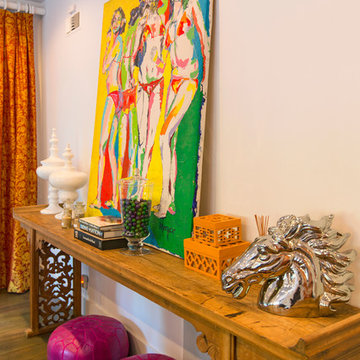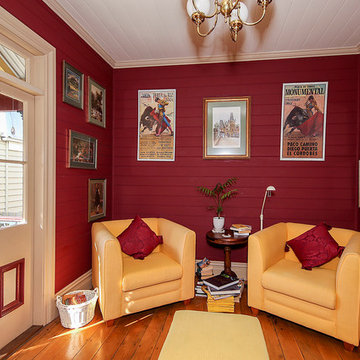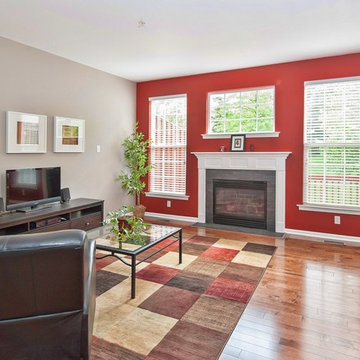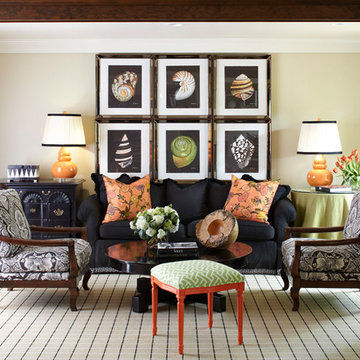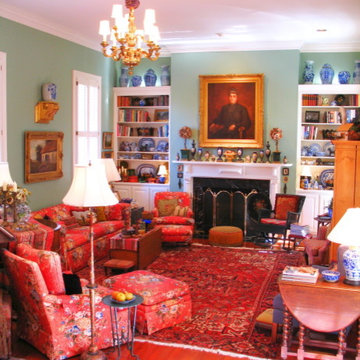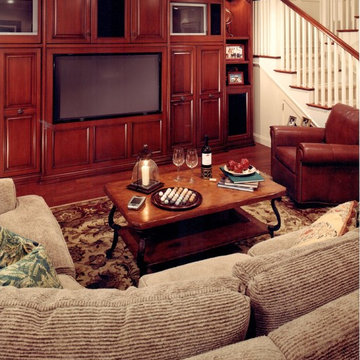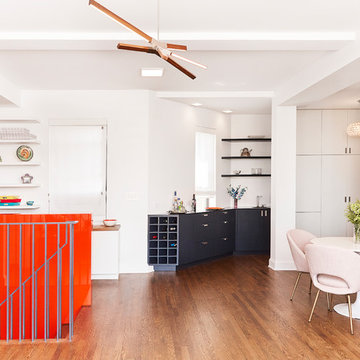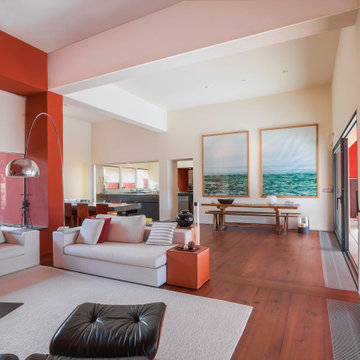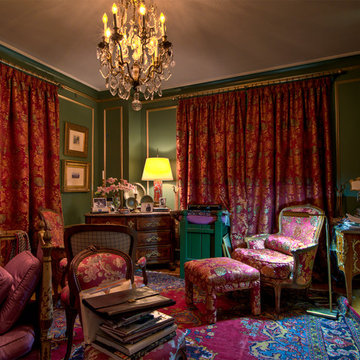Red Family Room Design Photos with Medium Hardwood Floors
Refine by:
Budget
Sort by:Popular Today
61 - 80 of 352 photos
Item 1 of 3
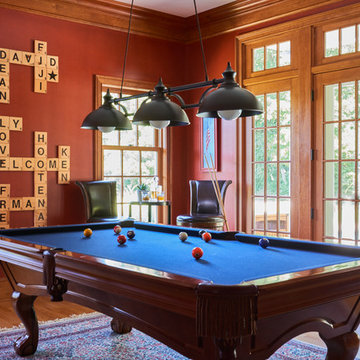
A traditional masculine billiards room with french doors that open out to the pool, creating the ultimate entertainment space.
Photography by Jane Beiles http://www.janebeiles.com
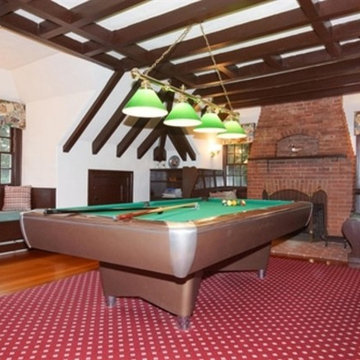
This 3rd floor recreation room is a great place for family entertainment.
Berkshire Hathaway Home Services Town and Country Real Estate
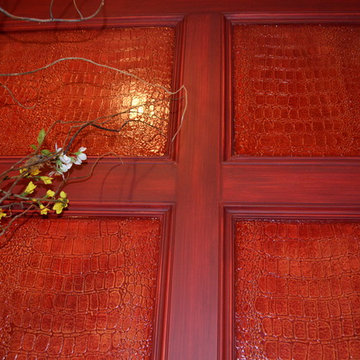
This was once a dated paneled wall surface. We gave new life to this space with the application of a luxurious, red toned crocodile texture. We also glazed the wood work in this paneled room, in keeping with the color of the crocodile texture. Copyright © 2016 The Artists Hands
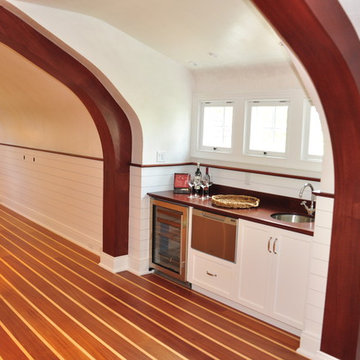
Upstairs Family room is reminiscent of a ship's hull, the Nautical theme is carried over to the Mahogany and Maple flooring, Brass light fixtures, and built-in Bar, Seating.
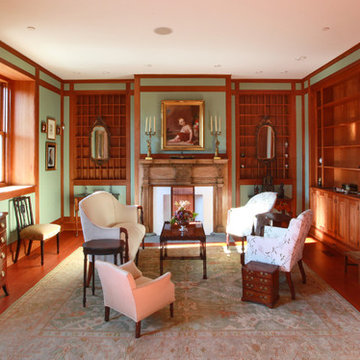
This is a total renovation of an existing building. The walls are composed of inset cherry trim with drywall panels opposed to plaster. This reduced the cost and added the original look of the building. Built-in bookcases are made of natural cherry and the floors are random width pine.
Red Family Room Design Photos with Medium Hardwood Floors
4
