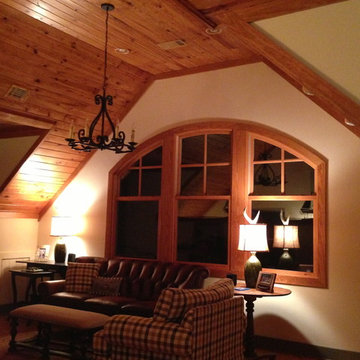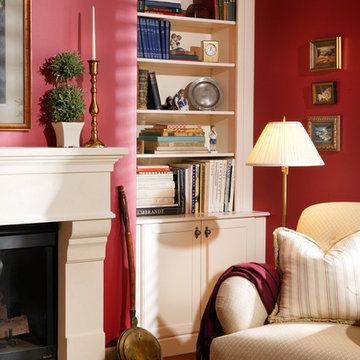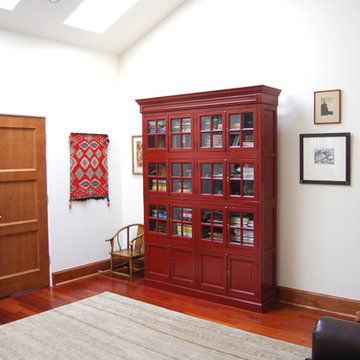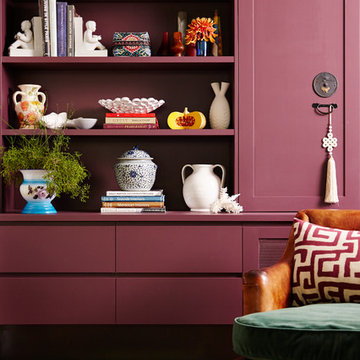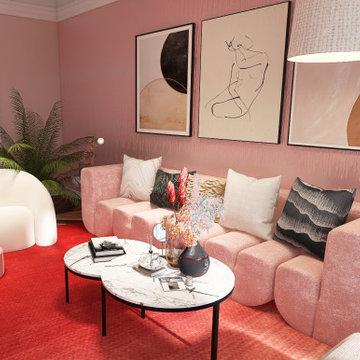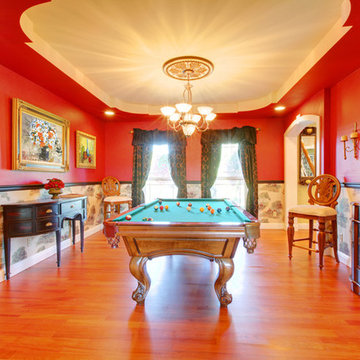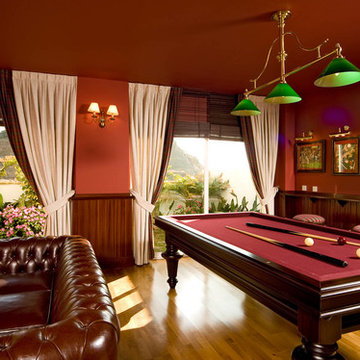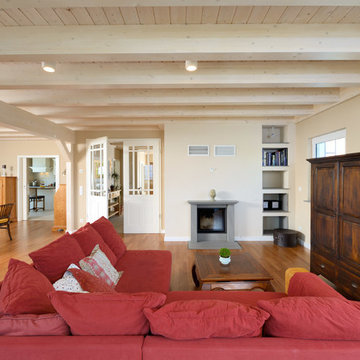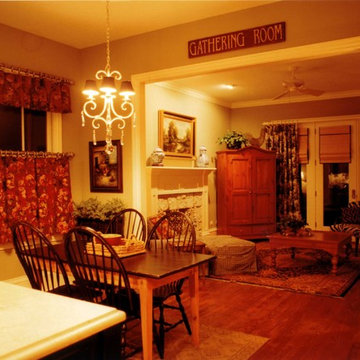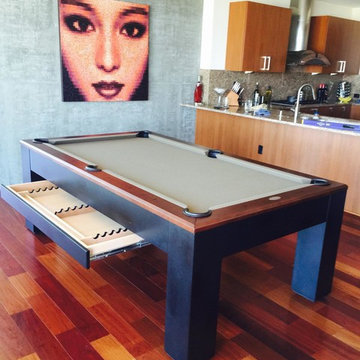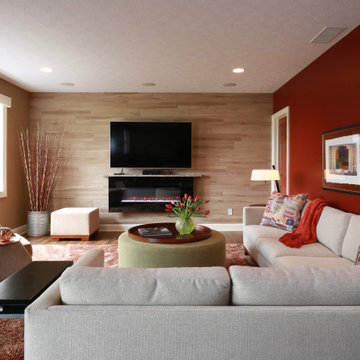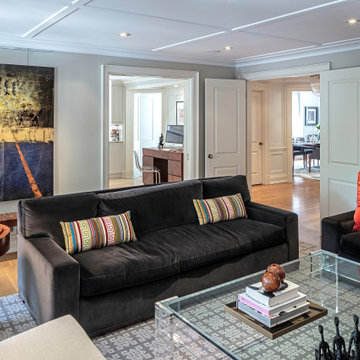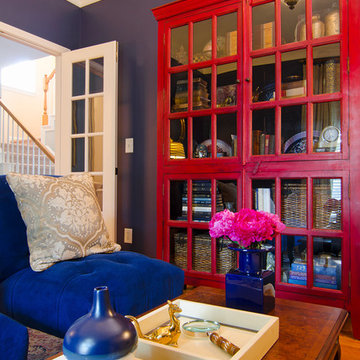Red Family Room Design Photos with Medium Hardwood Floors
Refine by:
Budget
Sort by:Popular Today
101 - 120 of 352 photos
Item 1 of 3
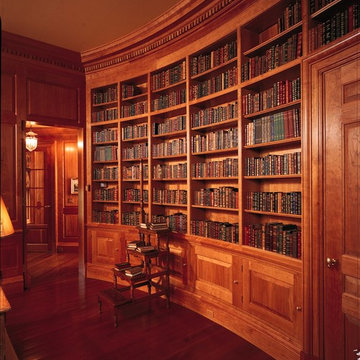
This is a curved wall of bookcases and cabinetry for a cherry library. The dentil moulding was custom made to fit the spacing of the room. The books are all antique.
Photo Rick Albert
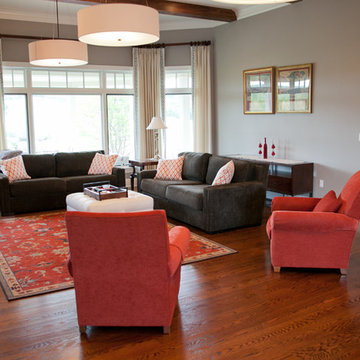
The family room is the heart of this home. A cozy seating area is set up to enjoy a warm fire or a good movie, or both. Window treatments are kept simple to enjoy the hilltop views outside. Matt Villano Photography
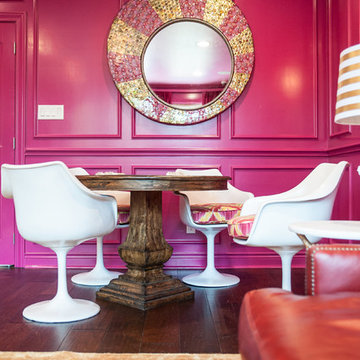
Benjamin Moore Crushed Berries on the walls
Sofa is Lee Industries
Tulip chairs are antiques
Mirrored sideboard is an antique as well
Target coral lamps
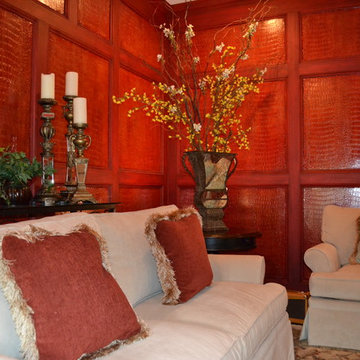
This was once a dated paneled wall surface. We gave new life to this space with the application of a luxurious, red toned crocodile texture. We also glazed the wood work in this paneled room, in keeping with the color of the crocodile texture. Copyright © 2016 The Artists Hands
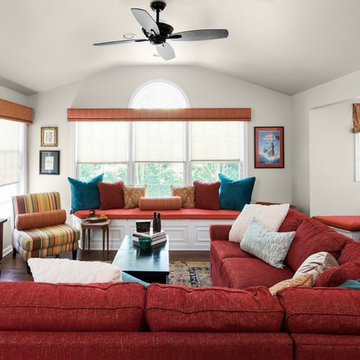
This casual family great room needed some updating. Beautiful new hardwood floors replace wall to wall carpeting, and a new wool area rug anchors the space. Custom window seat cushions, pillows, and window treatments add color, softness and charm to the space. A new red tweed sectional sofa replaces the tired sectional and coordinating paisley roman shades soften the game and dining alcove. Photographs by Jon Friedrich
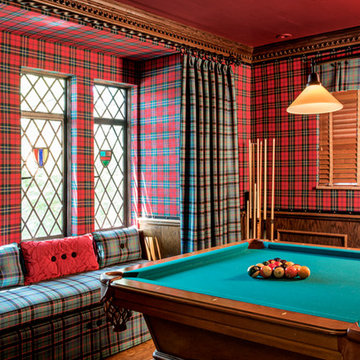
Part of Phase 2 of the 2015 renovation of this Mt. Lebanon Tudor home: billiard room with plaid wallpaper
(photo by David Aschkenas)
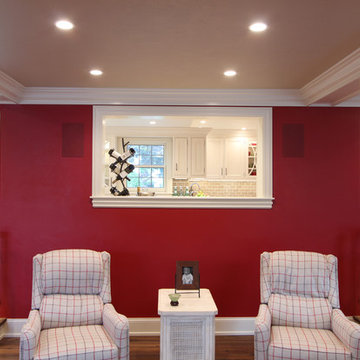
A pass through was designed between the sunken family room and kitchen bar. Two entrances and a pass through ensures that conversations and people flow easily through both rooms when the family is entertaining. It also allows the light from both spaces to flood the entire area.
Red Family Room Design Photos with Medium Hardwood Floors
6
