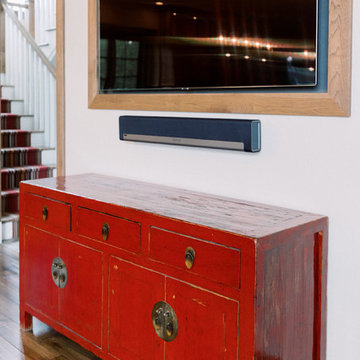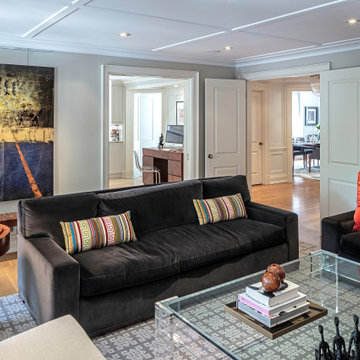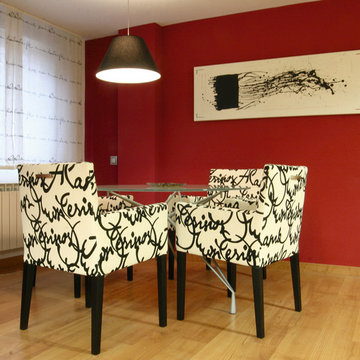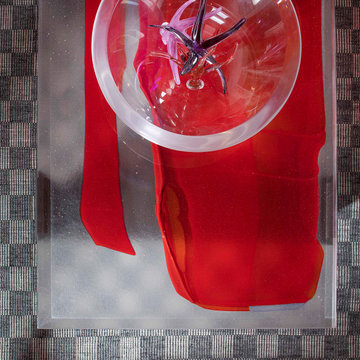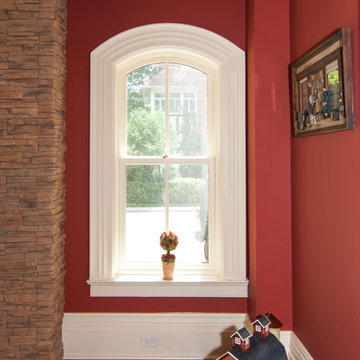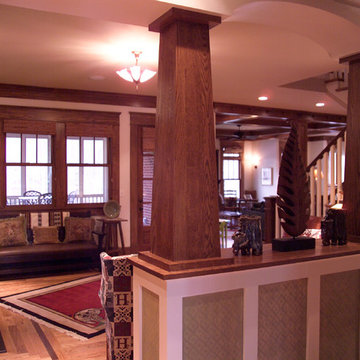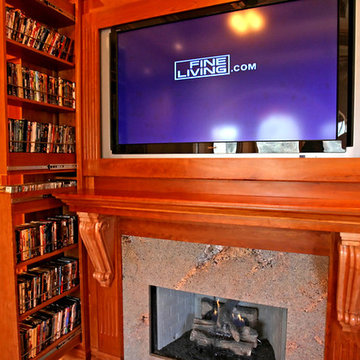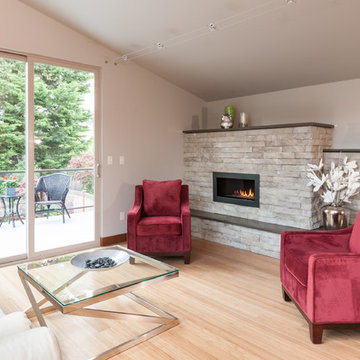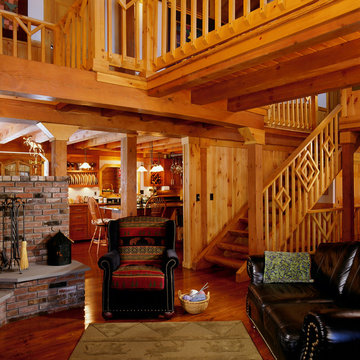Red Family Room Design Photos with Medium Hardwood Floors
Refine by:
Budget
Sort by:Popular Today
121 - 140 of 352 photos
Item 1 of 3
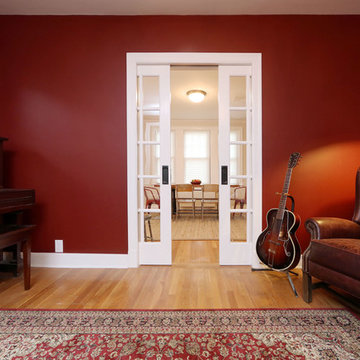
This sophisticated and warm music room opens up to the dining area through a recessed pocket door, which is a new entry to help redirect the flow of traffic through this Brighton home.
Photography by OnSite Studios: Jay@onsitestudios.com
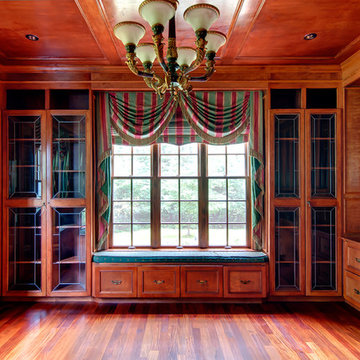
http://245winterstreet.com
Impressive six bedroom Colonial in one of Weston's prime commuter locations. A gracious foyer with sweeping staircase opens to formal and informal rooms. The dining and living rooms are tailored to host intimate evenings or grand events. The living room is warmed by a marble fireplace and leads to a handsome executive library. The family room with stone fireplace opens to gourmet kitchen with granite counters, Subzero, and Viking professional range. The breakfast area with glass doors access the bluestone patio and lighted sport court. Five spacious bedrooms and four baths upstairs are tailored for relaxation. The main bedroom suite contains well-appointed walk-in closets and a luxurious bath. The third floor provides a 6th bedroom and bathroom with large play space, ideal for an au-pair. Fabulous lower level with fitness room and full bath, a family/media room, and ample storage. Three car attached garage, professionally landscaped grounds, and a stellar south-side location.
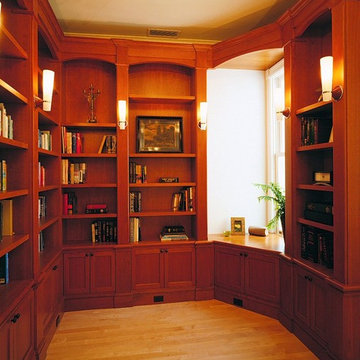
Major Renovation and Addition to a Victorian House in San Francisco, California’s Noe Valley Neighborhood
“Respectful but not reverential” was the phrase which guided our work in restoring and remodeling this Noe Valley Victorian residence. Once a single-family residence, the home had been clumsily divided into two flats in an earlier remodel. The owners wished to re-combine the two upper floors to create a single-family residence and create a small au pair unit at the rear of the ground floor, behind the garage. This work resulted in doubling the size of the house and completely gutting and reconfiguring the interior. Period hardware and light fixtures combine with custom casings and moldings to respect the existing architecture. Skylights and limestone counters introduce contemporary touches. Complete restoration of the façade included new custom windows with colored glass and new entry stairs.
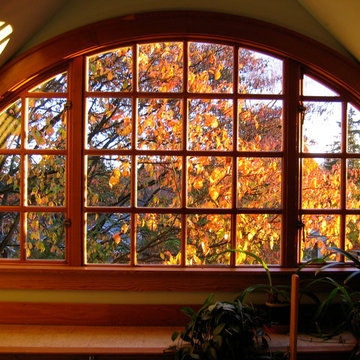
This large true divided light window fills the loft and family room with light.
Photo copyright Lani Johnson
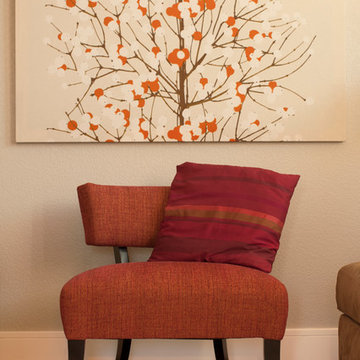
A family room gets a modern, warm update using child-friendly textiles and plenty of storage space built-in for toys and games.
Photo Credit: Designcandy
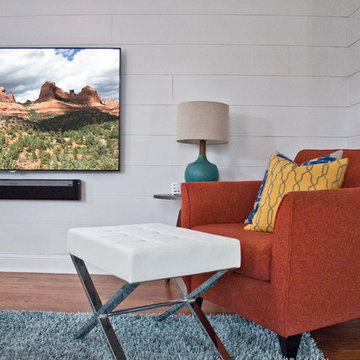
Bright, comfortable, and contemporary family room with farmhouse-style details like painted white brick and horizontal wood paneling. Pops of color give the space personality.
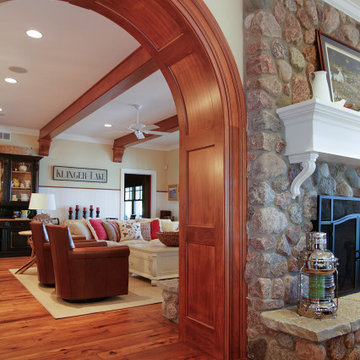
Custom stained wood arched opening. Wood species Poplar. Custom milled arch provided by Rockwood Door & Millwork. Custom cabinetry by Ayr Custom Cabinetry. Hickory hardwood floors and white beadboard wainscot.
Home design by Phil Jenkins, AIA, Martin Bros. Contracting, Inc.; general contracting by Martin Bros. Contracting, Inc.; interior design by Stacey Hamilton; photos by Dave Hubler Photography.
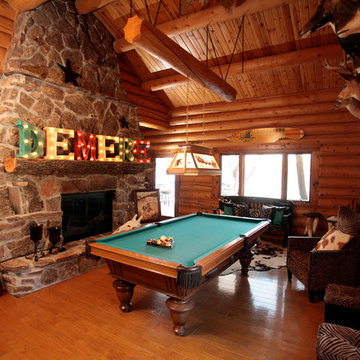
Thia game/trophy room is complete with double sided fireplace and custom lighting. Styling by Panache.
Davy Knapp Photography
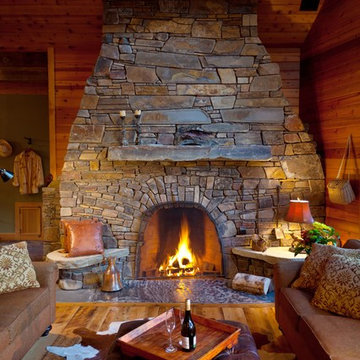
For more info and the floor plan for this home, follow the link below!
http://www.linwoodhomes.com/house-plans/plans/fairmont_2/
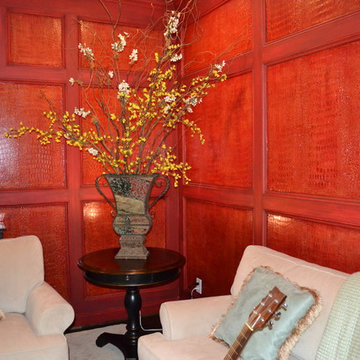
This was once a dated paneled wall surface. We gave new life to this space with the application of a luxurious, red toned crocodile texture. We also glazed the wood work in this paneled room, in keeping with the color of the crocodile texture. Copyright © 2016 The Artists Hands
Red Family Room Design Photos with Medium Hardwood Floors
7
