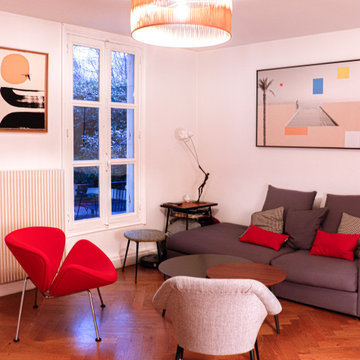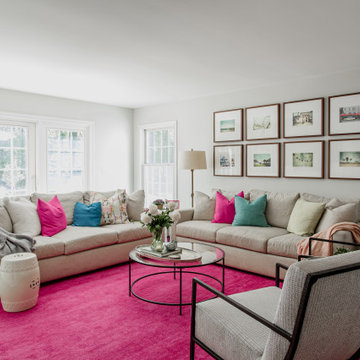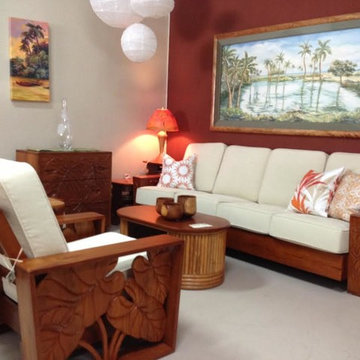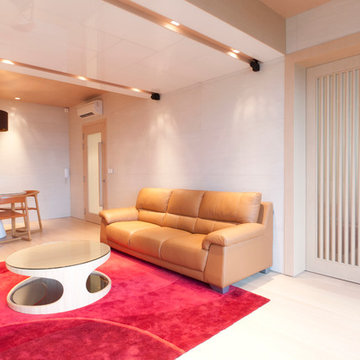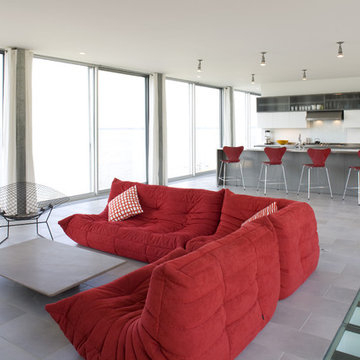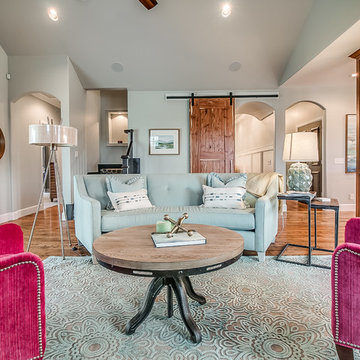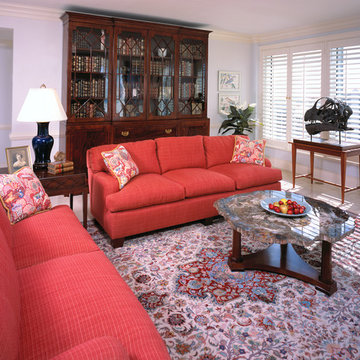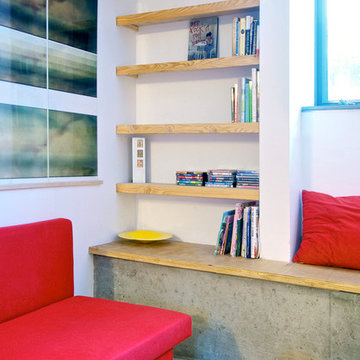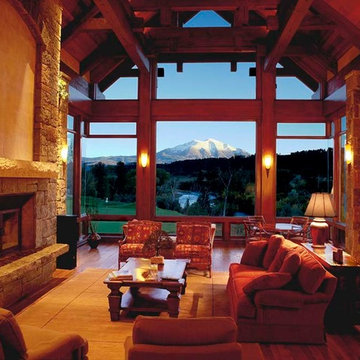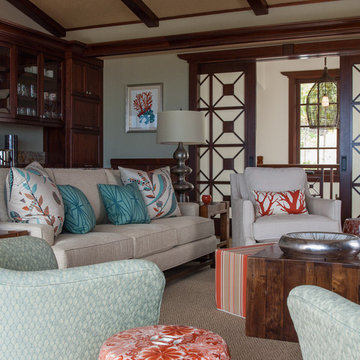Red Living Room Design Photos
Refine by:
Budget
Sort by:Popular Today
281 - 300 of 13,644 photos
Item 1 of 2
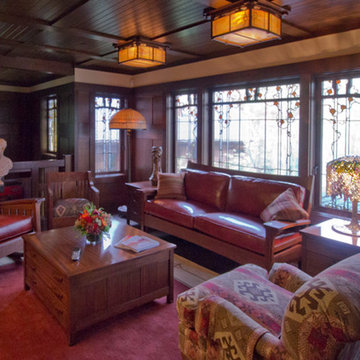
Craftsman Bungalow Living room showcasing woodwork, stained glass windows and lighting modeled after the Greene and Greene Gamble house, featuring Stickley furniture.
Barry Toranto Photography
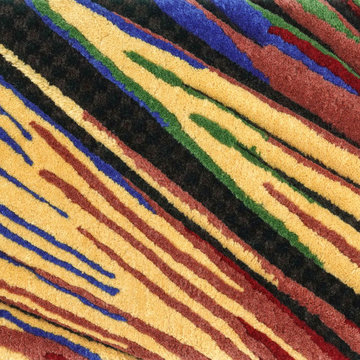
In 17th century Isaac Newton identified the colors (red, orange, yellow, green, blue, indigo, and violet) that make up the visible spectrum. And as his discovery at a time shocked the world and became a first step for a new era of discoveries and world evolution, we believe that the new Electric collection, creation of which is based on a solid theory of photon spectrum and physical characteristics of 4 speeds of rays which travel between Gamma as form of nuclear and cosmic radiation to infrared rays, a result of movement of lower-energy photons, will become a breakthrough of contemporary interior design.
This collection reflects a principally new approach to perception of rug in interior making it an art object at the first place. Nevertheless, very important value that remains untouched whatever we do and however futuristic our works are is extreme care about ecologic background and sustainability of our product. Through all the history of Atelier Tapis Rouge each of our rugs has been manually drawn by the team of our designers and afterwards tinted and knotted by hands of best Nepalese craftsmen, who carefully maintain tradition of rug knotting throughout the centuries.
The world has gone through a very hard time during last 2 years and perception of things, behavior, philosophic approach of people has changed drastically. We all need a recharge of energy and inspiration to restart our live paths in a new reality and there is no better place where we get energetic feed as home and family. Therefore, having created Electtrico we meant to boost the homes with warm solar energy – eternal source of life and continuity and we believe that it is a good start for new conquests.
Designed by Natalia Enze
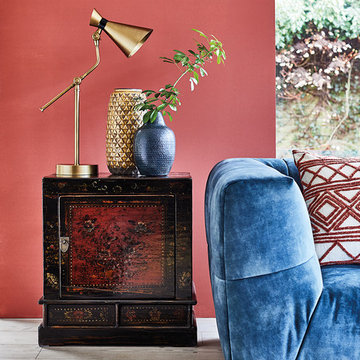
One of a kind and antique furniture will add unique style to a global-inspired interior. Create a sense of history and intrigue with pieces that have been sought out from across the world.
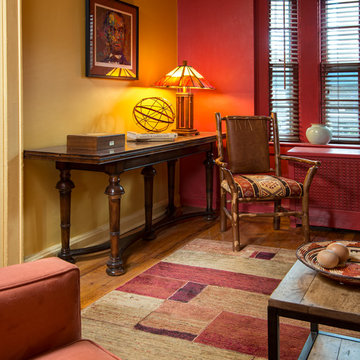
This dual purpose space features an expandable side table which opens to accommodate up to six people for dinner in the Living Room. This side chair is one of a pair which can be placed at either end of the table while two folding chairs can be placed on one side and the sofa used for the remaining additional seating. On a daily basis the side table serves as a computer station along with a quite place to read and write. The prairie lamp and area carpet repeat the color plan.
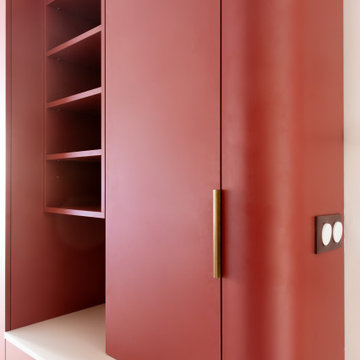
83 m2 - Rénovation complète - 5 mois de travaux
Rénovation complète de tout l'appartement avec création d'une cuisine ouverte et coin repas, deux salles de bain, trois chambres dont création d'une suite parentale, création d'un grand meuble sur mesure intégrant le salon et l'entrée et beaucoup de rangement. Stores et coussins sur mesure.
Une palette couleur douce autour d'un beige rosé poudré et d'un terracotta lumineux.
Photos : Elodie Deceuninck
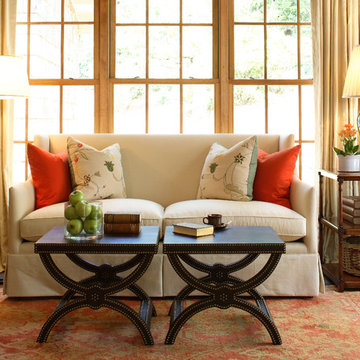
A mountain house living room designed by Robert Brown in Cashiers, North Carolina.
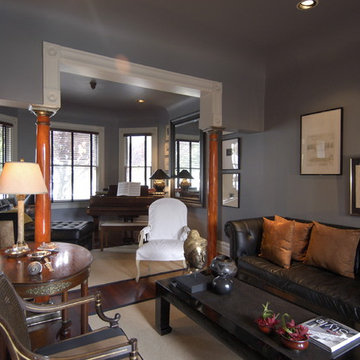
A spine wall serves as the unifying concept for our addition and remodeling work on this Victorian house in Noe Valley. On one side of the spine wall are the new kitchen, library/dining room and powder room as well as the existing entry foyer and stairs. On the other side are a new deck, stairs and “catwalk” at the exterior and the existing living room and front parlor at the interior. The catwalk allowed us to create a series of French doors which flood the interior of the kitchen with light. Strategically placed windows in the kitchen frame views and highlight the character of the spine wall as an important architectural component. The project scope also included a new master bathroom at the upper floor. Details include cherry cabinets, marble counters, slate floors, glass mosaic tile backsplashes, stainless steel art niches and an upscaled reproduction of a Renaissance era painting.

Keeping within the original footprint, the cased openings between the living room and dining room were widened to create better flow. Low built-in bookshelves were added below the windows in the living room, as well as full-height bookshelves in the dining room, both purposely matched to fit the home’s original 1920’s architecture. The wood flooring was matched and re-finished throughout the home to seamlessly blend the rooms and make the space look larger. In addition to the interior remodel, the home’s exterior received a new facelift with a fresh coat of paint and repairs to the existing siding.
Red Living Room Design Photos
15
