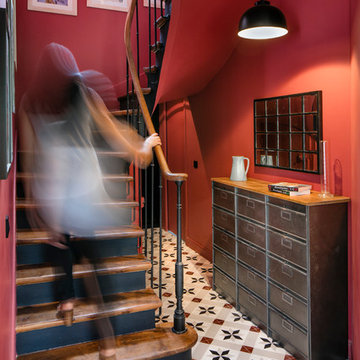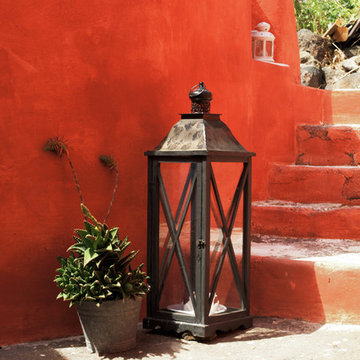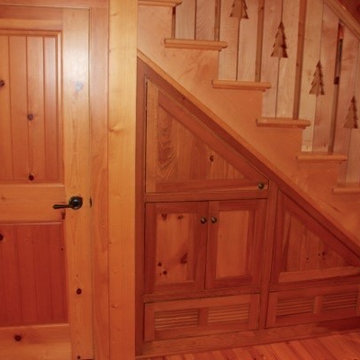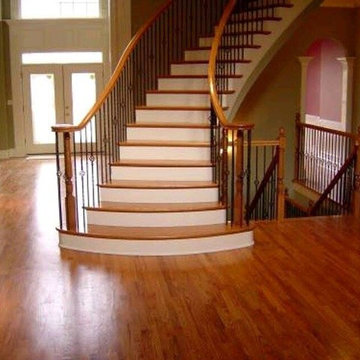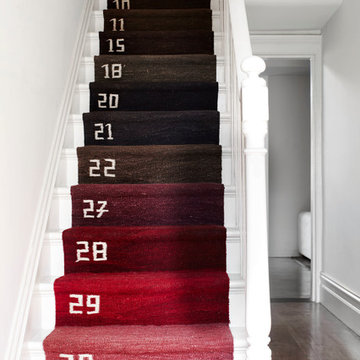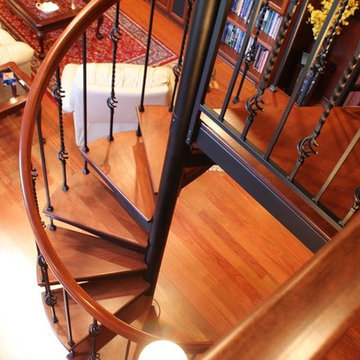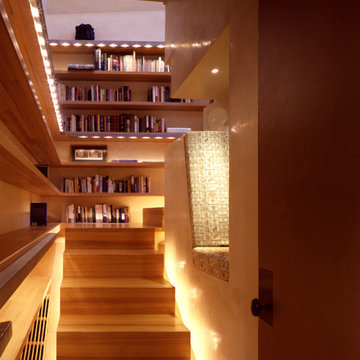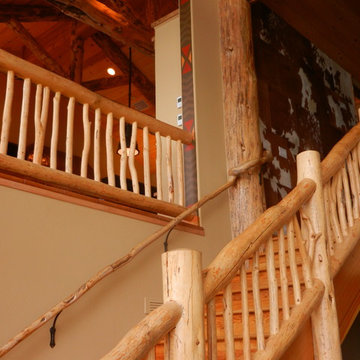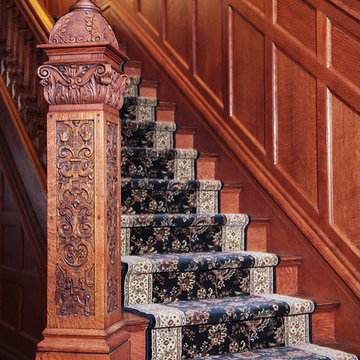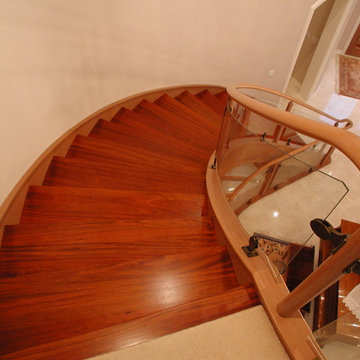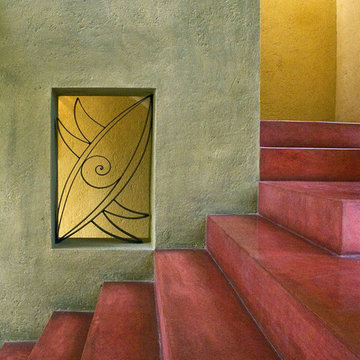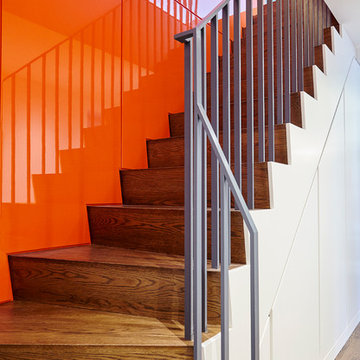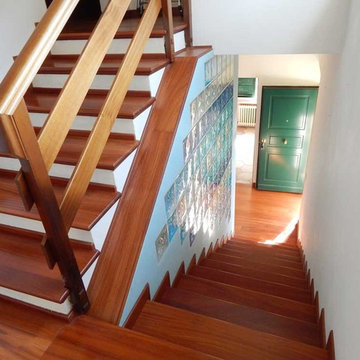Red Staircase Design Ideas
Refine by:
Budget
Sort by:Popular Today
221 - 240 of 4,348 photos
Item 1 of 2
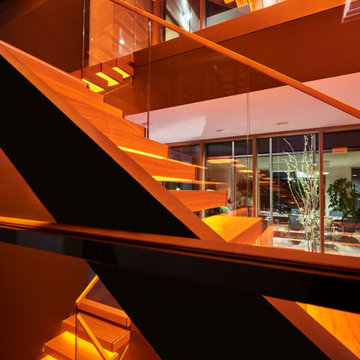
Этот уникальный частный дом расположен в холмистой местности в Германии неподалеку от города Кассель.
Элегантная простота сочетания светлых и темных тонов, а также естественная красота элементов, выполненных из дуба, окутывают шармом и изысканностью. Лаконичный дизайн выгодно подчеркивает жилое назначение дома.
Благодаря консольной конструкции и массивным дубовым ступеням, как будто плывущим в воздухе, возникает ощущение, что лестница парит в открытом пространстве.
ИННОВАЦИОННАЯ ТЕХНОЛОГИЯ ОСВЕЩЕНИЯ. Свет поступает из нижней стороны ступени, выполненной из высококачественного дубового шпона, что в сочетании с практически невидимой стеклянной балюстрадой создает четкий световой ритм. Теплый и манящий свет, струящийся сквозь древесину, зарождается на ее поверхности и обращает мысли к пылающему закату.
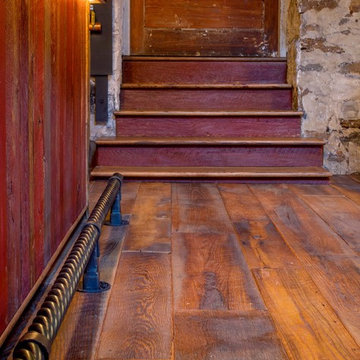
This gorgeous wide plank antique Oak is our most requested floor! With dramatic widths ranging from 6 to 12 inches (14 inches in some cases), you can easily bring an old-world charm into your home. This product comes to you completely pre-finished and ready to install.
We start by hand sanding the surface, beveling the edges ever so slightly, and being careful to preserve the historical integrity of the planks. Typically, about 80% of your flooring will be "Smooth" with the remaining 20% having a slight texture from the original saw kerfs. This material will also have nail holes, knots, and checks which only adds to the unique character.
Next, we apply Waterlox, a tung oil based sealant with or without stain added. Finally, 3 coats of Vermont Polywhey finish are added with a hand buffing between coats. The result is a luxurious satiny finish that you can only get from Historic Flooring!
Photos by Steven Dolinsky
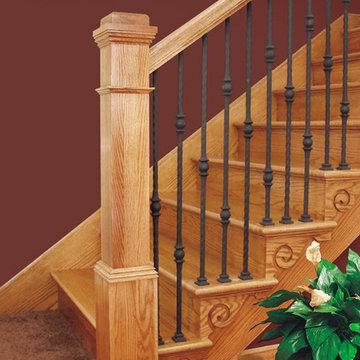
A sample of custom iron balusters created by Custom Hardwood Stair Parts and can be found at http://www.stairparts.net/1/174_Iron-Balusters.html
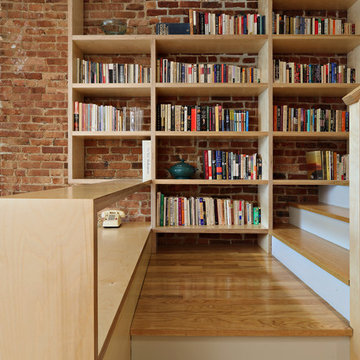
Conversion of a 4-family brownstone to a 3-family. The focus of the project was the renovation of the owner's apartment, including an expansion from a duplex to a triplex. The design centers around a dramatic two-story space which integrates the entry hall and stair with a library, a small desk space on the lower level and a full office on the upper level. The office is used as a primary work space by one of the owners - a writer, whose ideal working environment is one where he is connected with the rest of the family. This central section of the house, including the writer's office, was designed to maximize sight lines and provide as much connection through the spaces as possible. This openness was also intended to bring as much natural light as possible into this center portion of the house; typically the darkest part of a rowhouse building.
Project Team: Richard Goodstein, Angie Hunsaker, Michael Hanson
Structural Engineer: Yoshinori Nito Engineering and Design PC
Photos: Tom Sibley
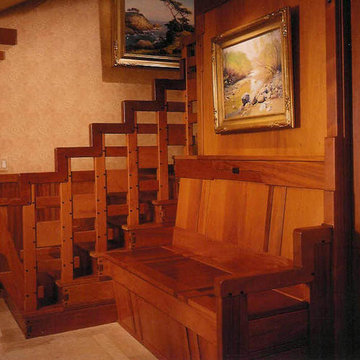
The stair rail and bench at the Entry Foyer are woven together with stair treads aligning with the seat and armrests of the bench.
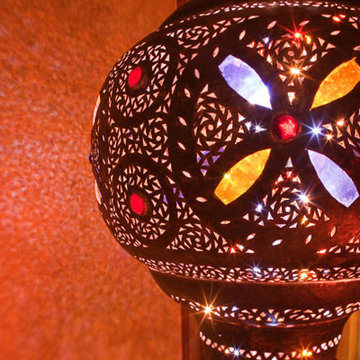
In this remarkable architecturally designed home, the owners were craving a drastic change from the neutral decor they had been living with for 15 years.
The goal was to infuse a lot of intense color while incorporating, and eloquently displaying, a fabulous art collection acquired on their many travels. Photography by Lisa M. Bond.
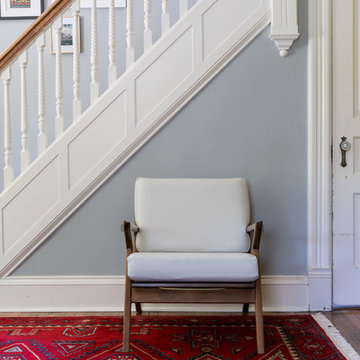
Soto Leather Concave Arm Chair in Brighton Zinc - https://joybird.com/apartment-chairs/soto-leather-concave-arm-chair/
Red Staircase Design Ideas
12
