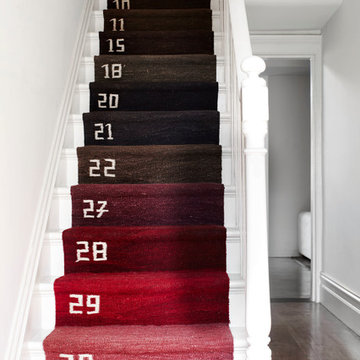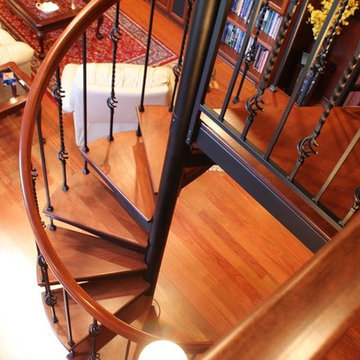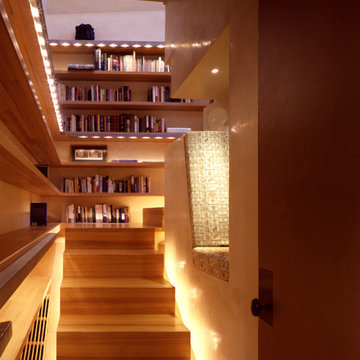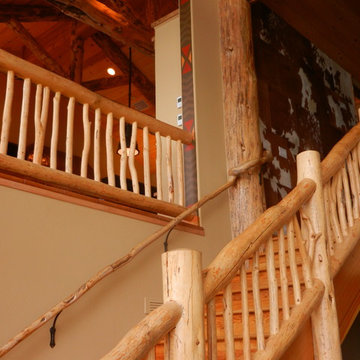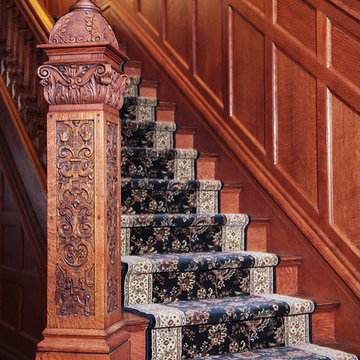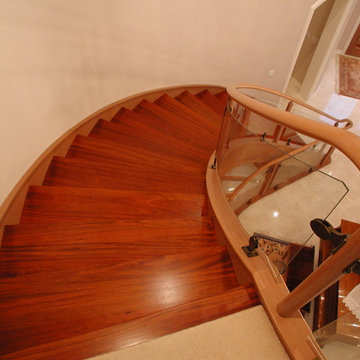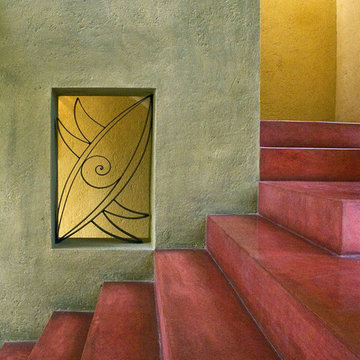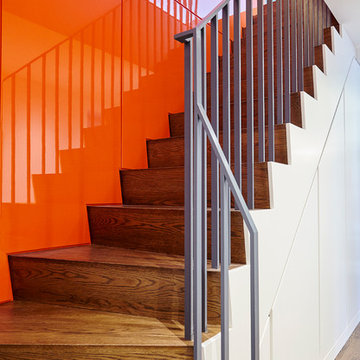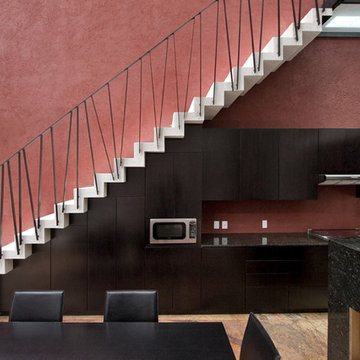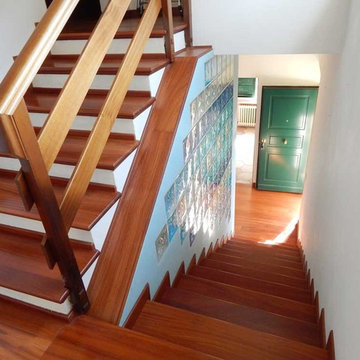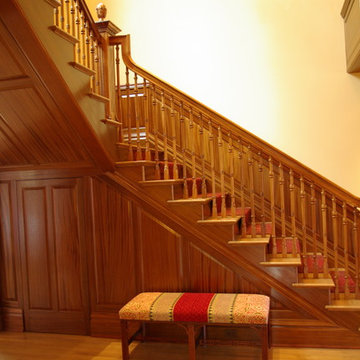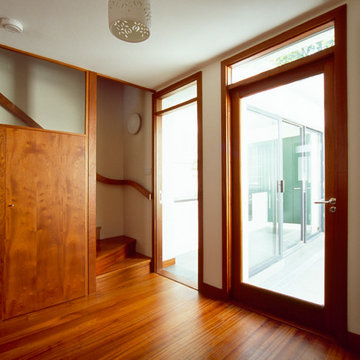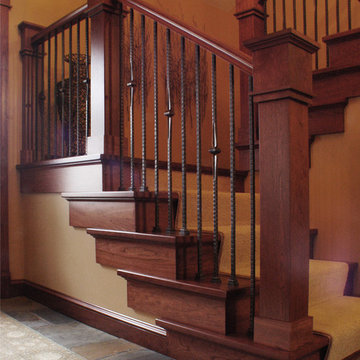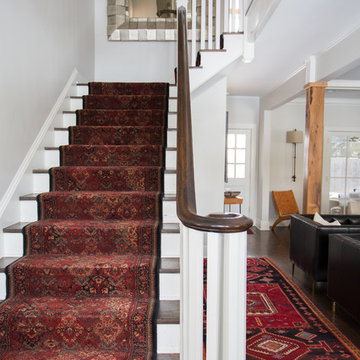Staircase
Refine by:
Budget
Sort by:Popular Today
221 - 240 of 4,343 photos
Item 1 of 2
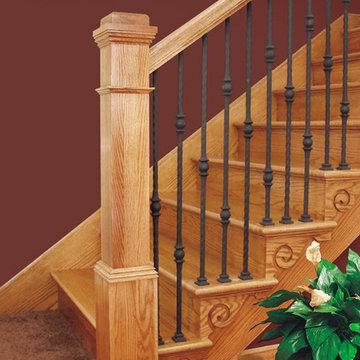
A sample of custom iron balusters created by Custom Hardwood Stair Parts and can be found at http://www.stairparts.net/1/174_Iron-Balusters.html
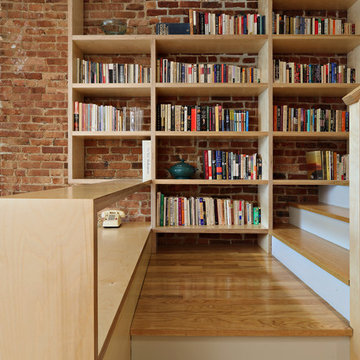
Conversion of a 4-family brownstone to a 3-family. The focus of the project was the renovation of the owner's apartment, including an expansion from a duplex to a triplex. The design centers around a dramatic two-story space which integrates the entry hall and stair with a library, a small desk space on the lower level and a full office on the upper level. The office is used as a primary work space by one of the owners - a writer, whose ideal working environment is one where he is connected with the rest of the family. This central section of the house, including the writer's office, was designed to maximize sight lines and provide as much connection through the spaces as possible. This openness was also intended to bring as much natural light as possible into this center portion of the house; typically the darkest part of a rowhouse building.
Project Team: Richard Goodstein, Angie Hunsaker, Michael Hanson
Structural Engineer: Yoshinori Nito Engineering and Design PC
Photos: Tom Sibley
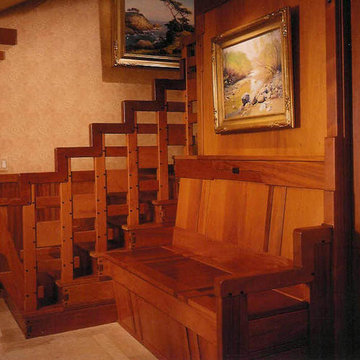
The stair rail and bench at the Entry Foyer are woven together with stair treads aligning with the seat and armrests of the bench.
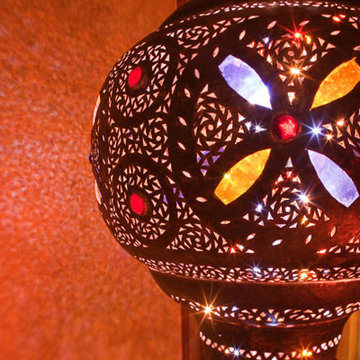
In this remarkable architecturally designed home, the owners were craving a drastic change from the neutral decor they had been living with for 15 years.
The goal was to infuse a lot of intense color while incorporating, and eloquently displaying, a fabulous art collection acquired on their many travels. Photography by Lisa M. Bond.
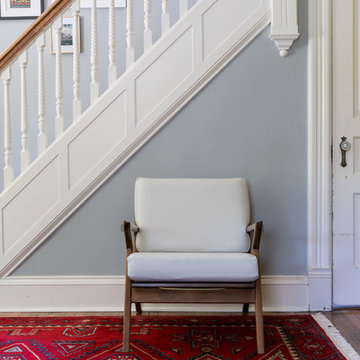
Soto Leather Concave Arm Chair in Brighton Zinc - https://joybird.com/apartment-chairs/soto-leather-concave-arm-chair/
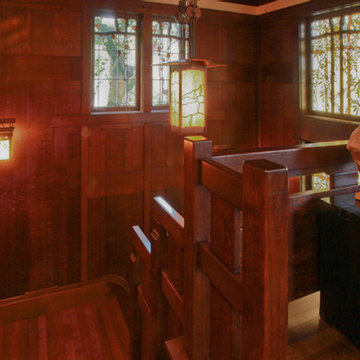
Craftsman Bungalow Staircase showcasing woodwork and stained glass windows and lighting modeled after the Greene and Greene Gamble house.
Barry Toranto Photography
12
