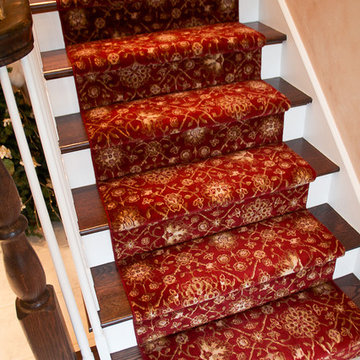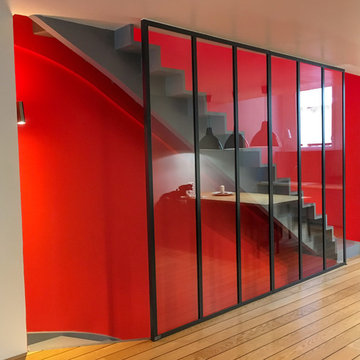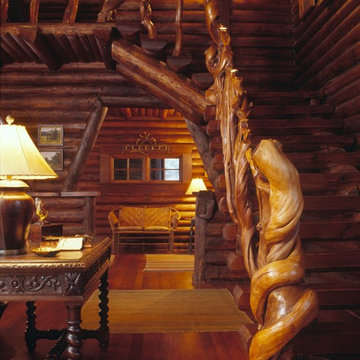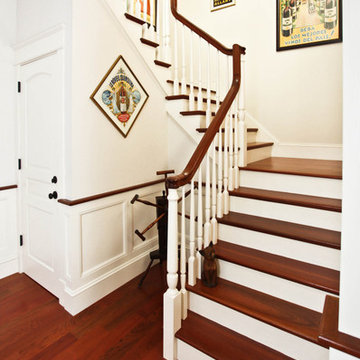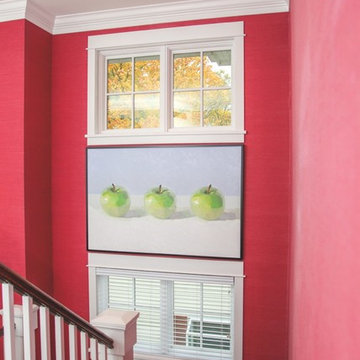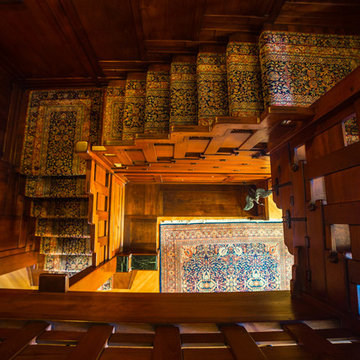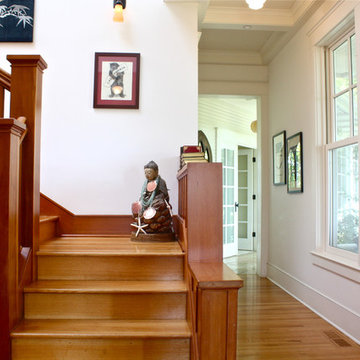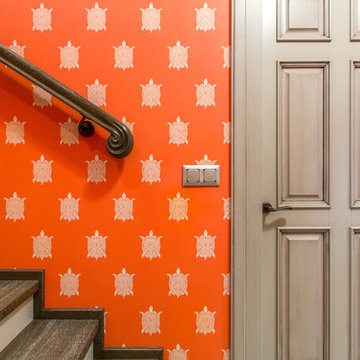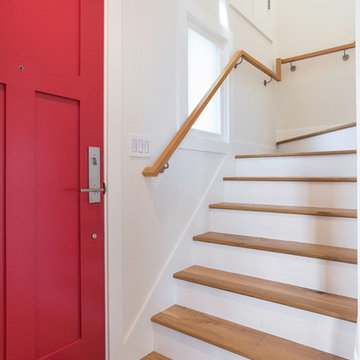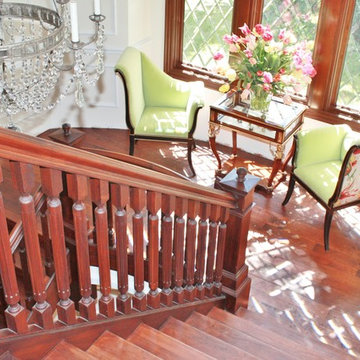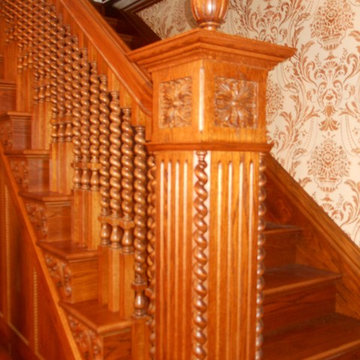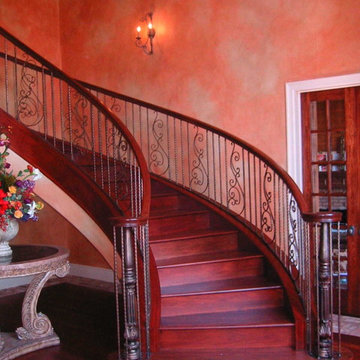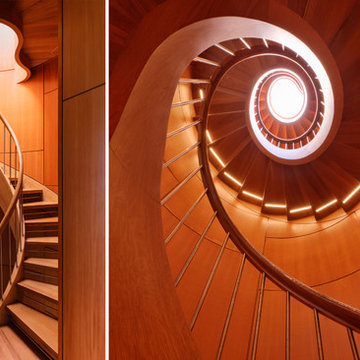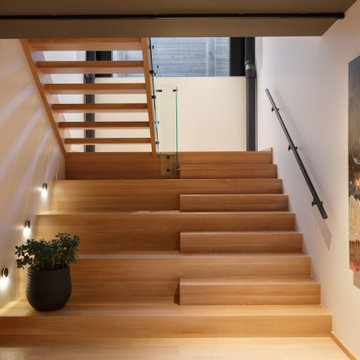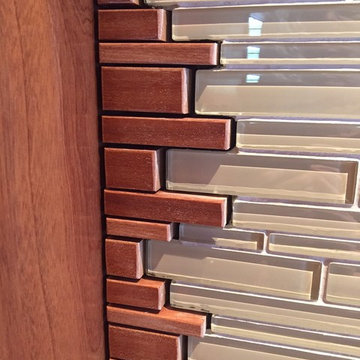Red Staircase Design Ideas
Refine by:
Budget
Sort by:Popular Today
161 - 180 of 4,343 photos
Item 1 of 2
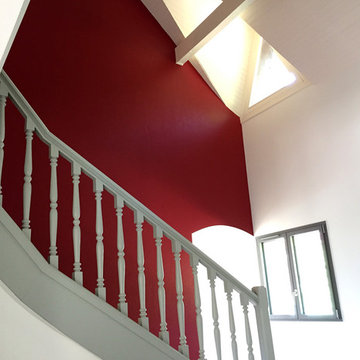
escalier : dépose de la moquette existante / pose d'un revêtement Bolon (résine tissée)
rambarde : poncée et repeinte (farrow & ball)
lambris : poncé et repeint (farrow & ball)
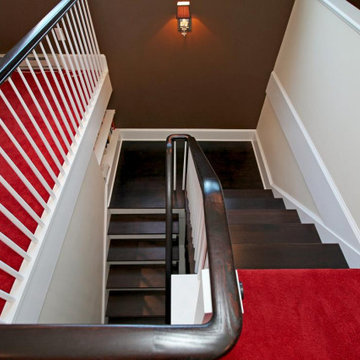
This finished attic became the gathering hub for this growing family. The staircase was constructed to provide access, and large Palladian windows were installed at either end of the main home gable. Barnett Design Build construction; Sean Raneiri photography.
Staircase - large contemporary wooden u-shaped wood railing staircase idea in Newark with painted risers -
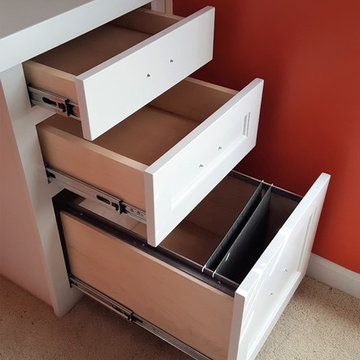
Basic layout designed by the homeowner, but we switched from fixed floating shelves to adjustable shelves in the divided bookcase. Includes a file drawer with rails for hanging folders. as well as a pencil drawer another drawer. Hole in the side is for running the cord of an outlet strip into the drawer base where we just left the existing outlet rather than moving it. TV will go between the two upper shelves. Left side of desk is cantilevered out with maximal design/materials support to eliminate need for a leg or even an angled brace. Homeowner will select and install the 3"-center drawer pulls.
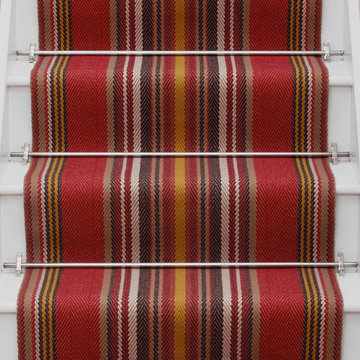
Roger Oates Chatham Turkey Red stair runner carpet fitted to white painted staircase with Brushed Chrome stair rods
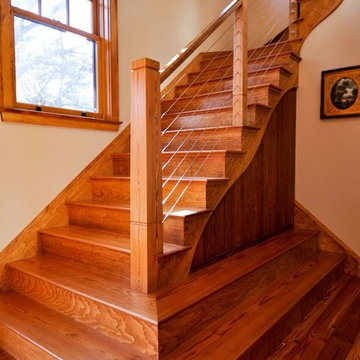
Overlooking Nye's Cliff, this circa 1915 fishing cottage and guest house were transformed into a modern family compound. Original doors, columns, bead board, hardware, accent windows and even the medicine cabinet were restored and reused to recreate the feel of the original home.
Lumber from the century old, heart pine arbor was milled to create the stair newels and the guest bath vanity.
Red Staircase Design Ideas
9
