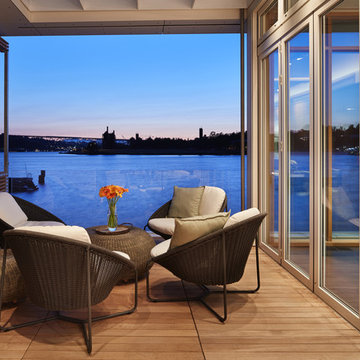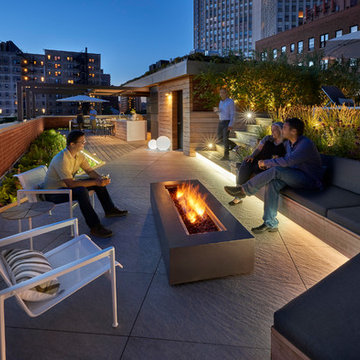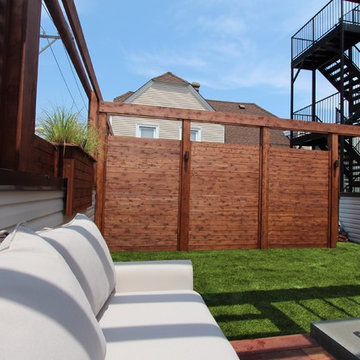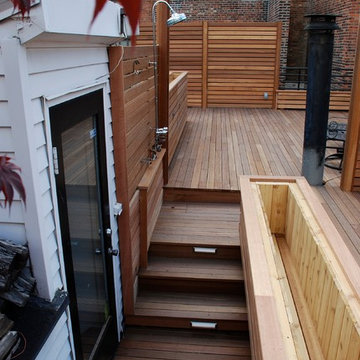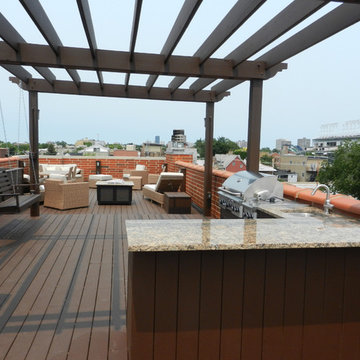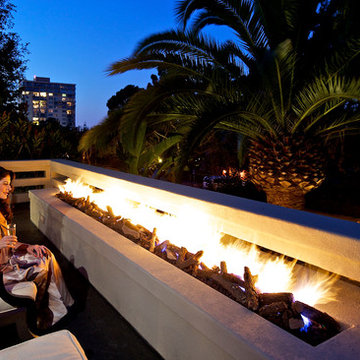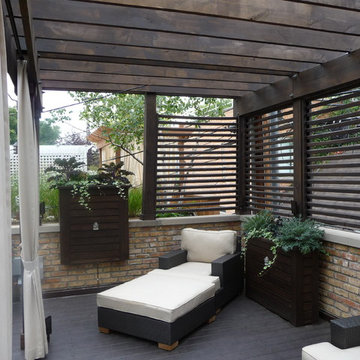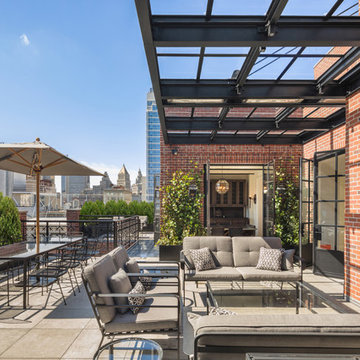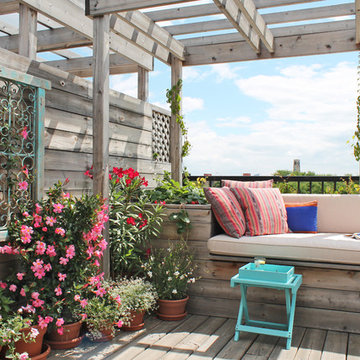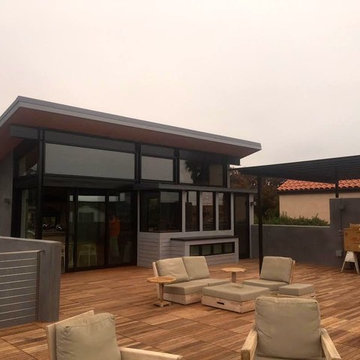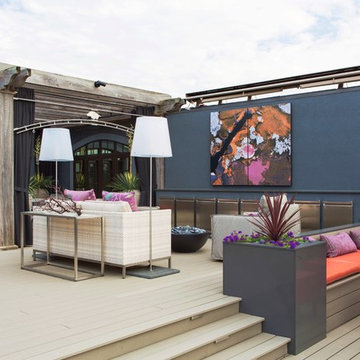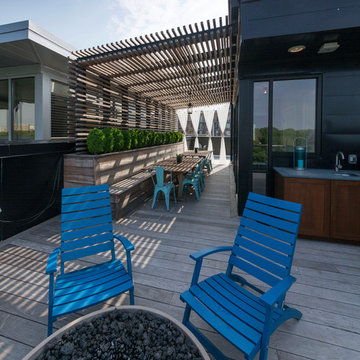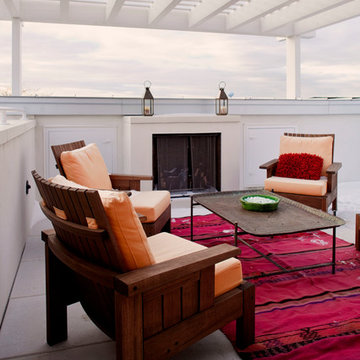Rooftop Deck Design Ideas
Refine by:
Budget
Sort by:Popular Today
181 - 200 of 4,009 photos
Item 1 of 3
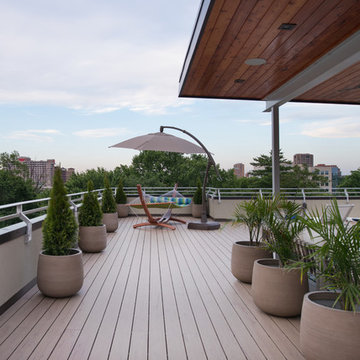
Outdoor rooftop deck on urban modern home. The extended roof creates a covered space for relaxing and entertaining, while the uncovered chaise lounges provide the perfect area for sunbathing or watching the sunset. The large deck also provides ample room for yoga, pilates, or other simply taking in the view.
Photo by Matt Kocourek
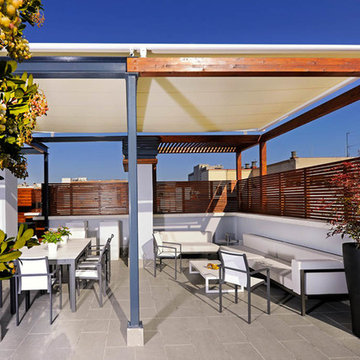
El proyecto incluye una zona de jacuzzi, una ducha/fuente escultural, pérgolas y sistemas de sombreado de lineas puras horizontales y jardineras que se han organizado en grupos escultóricos.
Jardineras de Vondom
Mobiliario de Kettal
Toldo Markilux veranda
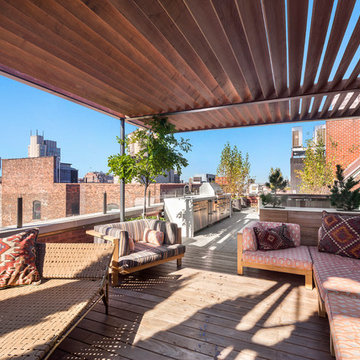
Enjoy incredible downtown panoramas that stretch all the way to One World Trade Center from this 1,365 s/f private rooftop terrace. Offering the ultimate in outdoor living, this luxurious oasis features a hot tub and outdoor kitchen. --Gotham Photo Company
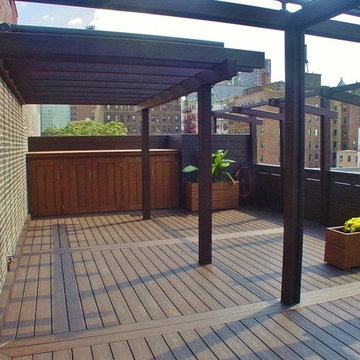
NYC Rooftop Terrace Deck with Custom Planters, Pergola and Retractable Shade Awning-SpaceformDBI.com Video showing shade awning operating can be seen @ http://youtu.be/1sVpsFCTrK0
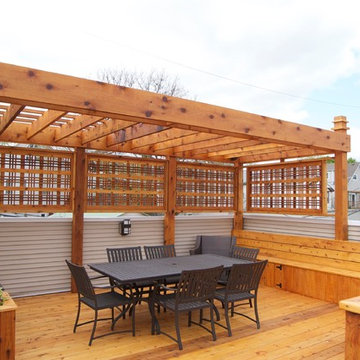
A city garage rooftop makes the perfect space for a new cedar deck, accented with garden planters and custom pergola.
Punch Construction
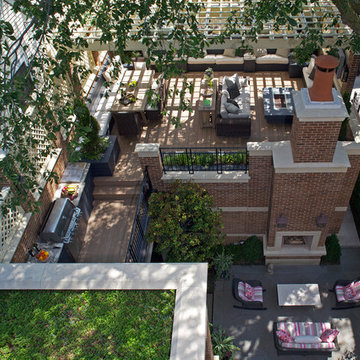
This brick and limestone, 6,000-square-foot residence exemplifies understated elegance. Located in the award-wining Blaine School District and within close proximity to the Southport Corridor, this is city living at its finest!
The foyer, with herringbone wood floors, leads to a dramatic, hand-milled oval staircase; an architectural element that allows sunlight to cascade down from skylights and to filter throughout the house. The floor plan has stately-proportioned rooms and includes formal Living and Dining Rooms; an expansive, eat-in, gourmet Kitchen/Great Room; four bedrooms on the second level with three additional bedrooms and a Family Room on the lower level; a Penthouse Playroom leading to a roof-top deck and green roof; and an attached, heated 3-car garage. Additional features include hardwood flooring throughout the main level and upper two floors; sophisticated architectural detailing throughout the house including coffered ceiling details, barrel and groin vaulted ceilings; painted, glazed and wood paneling; laundry rooms on the bedroom level and on the lower level; five fireplaces, including one outdoors; and HD Video, Audio and Surround Sound pre-wire distribution through the house and grounds. The home also features extensively landscaped exterior spaces, designed by Prassas Landscape Studio.
This home went under contract within 90 days during the Great Recession.
Featured in Chicago Magazine: http://goo.gl/Gl8lRm
Jim Yochum
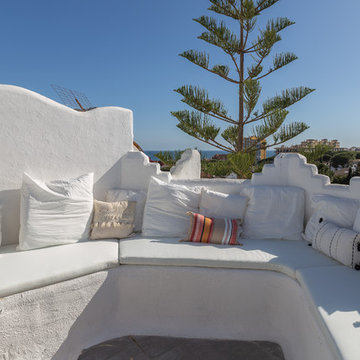
Reportaje fotográfico realizado a un apartamento vacacional en Calahonda (Málaga). Tras posterior reforma y decoración sencilla y elegante. Este espacio disfruta de una excelente luminosidad, y era esencial captarlo en las fotografías.
Lolo Mestanza
Rooftop Deck Design Ideas
10
