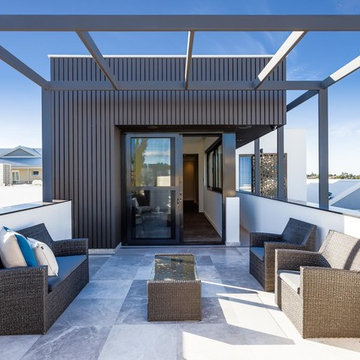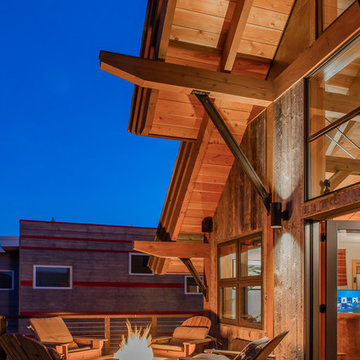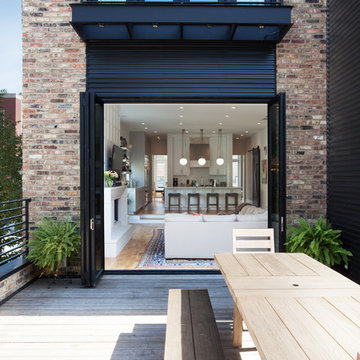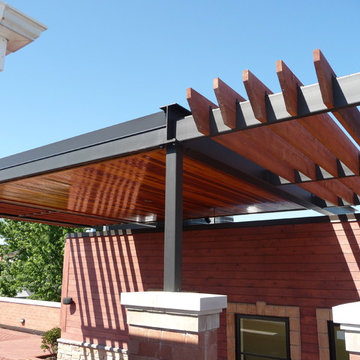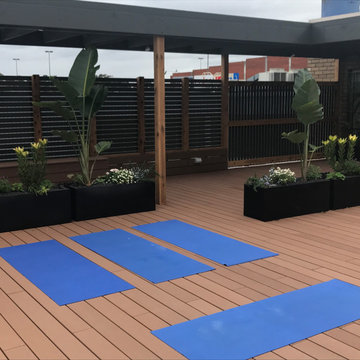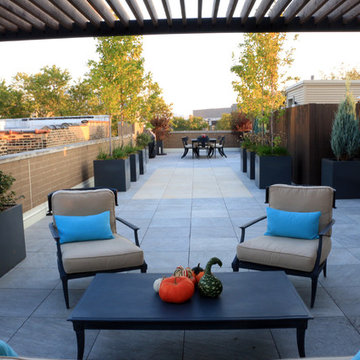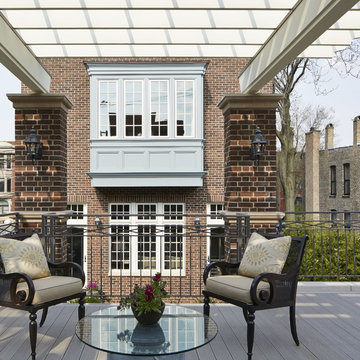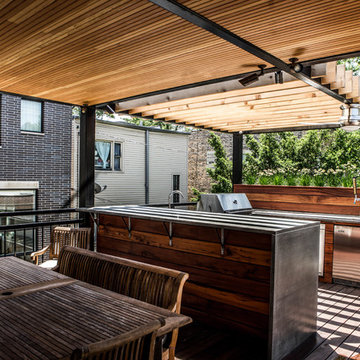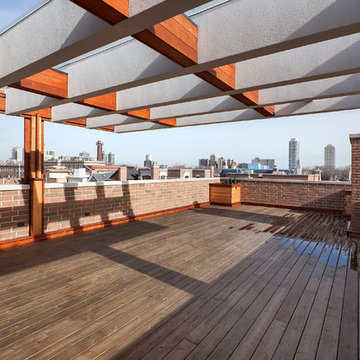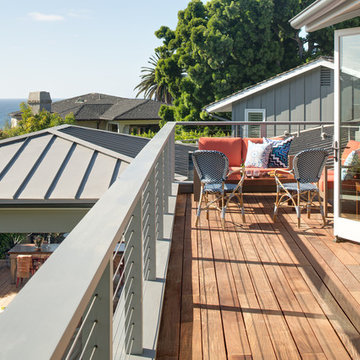Rooftop Deck Design Ideas
Refine by:
Budget
Sort by:Popular Today
221 - 240 of 4,009 photos
Item 1 of 3
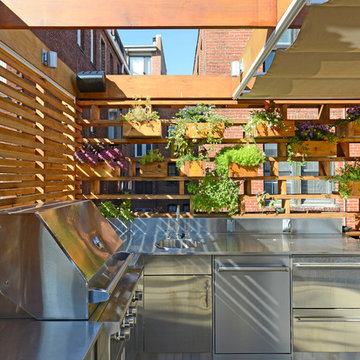
http://www.architextual.com/built-work#/2013-11/
A view of the stainless steel outdoor kitchen.
Photography:
michael k. wilkinson
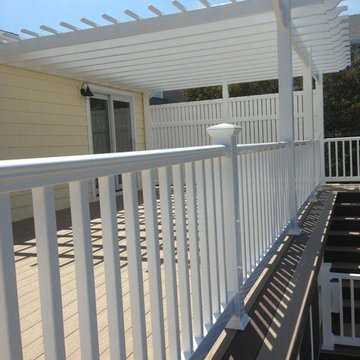
We had to remove a very 70's roof line and a falling apart addition and we replaced it with a new kitchen, roof deck, and a pergola over half.
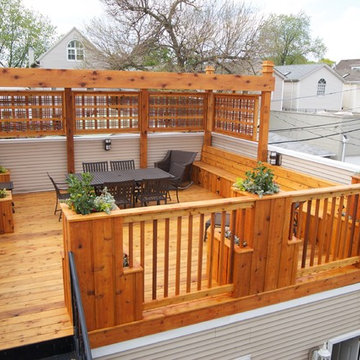
Simple lines give way to continuity that runs through out this roof top deck.
The space is built out in cedar with custom lattice and planters.
Punch Construction
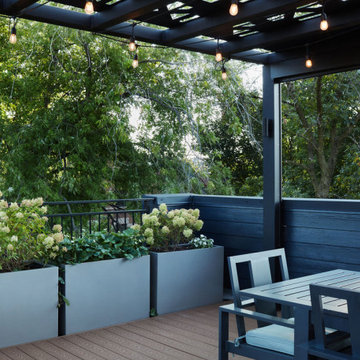
This residential roof deck was lots of fun to design and build. Amenities for any rooftop patio can have a wide range of options and Rooftopia enjoys personalizing all of our features for each of our clients based on the project goals, the existing architecture and the best layout to optimize the space. This spacious third story deck incorporates many customized outdoor features. Rooftopia designed and fabricated a large steel pergola with custom plasma-cut metal screens to cover the dining area, protecting it from the harsh sun. The custom outdoor kitchen with concrete counters, includes finished cabinets for lots of storage, stainless cabinet doors and appliances, with a separate beverage center to house an outdoor refrigerator and ice maker, for all your party needs!
Rooftopia designed and installed a Renson louvered pergola over the seating and lounge area of the deck to add a solid waterproof cover with an outdoor fan. The louvered pergola has more flexibility to open and allow light over the roof or remain closed for full shade and rain protection. We integrated automated retractable fabric screens into both pergola systems to enclose the space and provide shade against the western sun. The beautiful shadows and ambient light in this gorgeous rooftop outdoor space make this perfectly warm and glowy in the afternoon.
Rooftopia installed ornamental metal screens for privacy, shade and as screening to hide utilities. Modern and durable fiberglass planter boxes are filled with a mix of native perennials and annual flowers, edible plants (strawberries, tomatoes & herbs) to bring the beauty of nature into this urban getaway. The planters are installed with an automated watering system for low maintenance care. We added outdoor patio lights, and low voltage LED fixtures to illuminate the beautiful evening details.
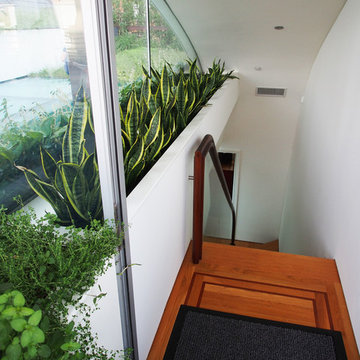
In this project, we made sure the design was seamless from outside in, including garden elements to enjoy even if the sun isn't shining.
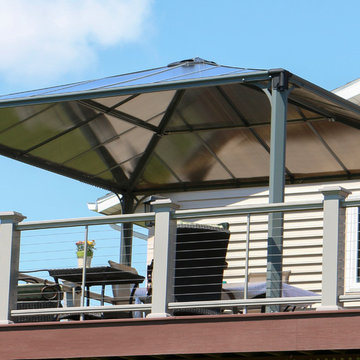
The Palermo 4300 14'x14' polycarbonate gazebo is anchored to the 2nd floor deck. Front view from the ground. The gazebo's bronze and grey tints blend comfortably with the house.
Photo taken by the customer
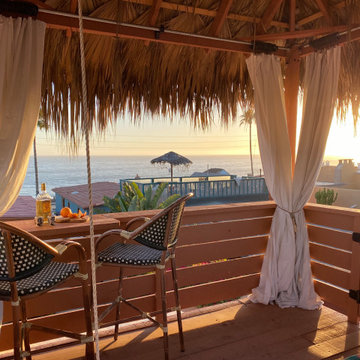
Charming modern European guest cottage with Spanish and moroccan influences located on the coast of Baja! This casita was designed with airbnb short stay guests in mind. The rooftop palapa is a perfect spot for gazing over the ocean while enjoying tequila from the barstools perched up to a drop leaf dining surface or taking a nap on the queen size bed swing!
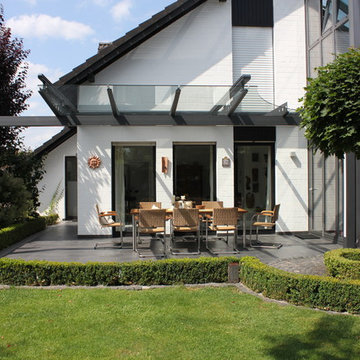
Terrassen-Überdachung mit großer Stützweite als freitragendes, filigranes Glasdach mit Sonnenschutz
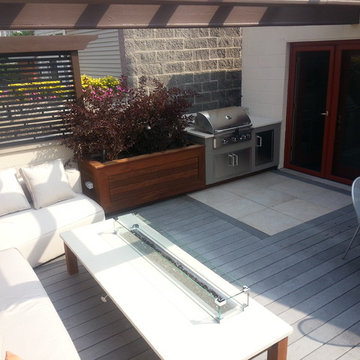
This once was a small cluttered space so we decided to open the floor plan up and give this space a bit of contemporary flare. We created small rooms with soft plantings within the surrounding perimeter walls. porcelain tiles in the Kitchen area. repainted existing doors to add a splash of color. Designed built and installed firetable. Ipe Planters and our custom lasercut aluminum trellis which gives this a nice private area Donald Maldonado
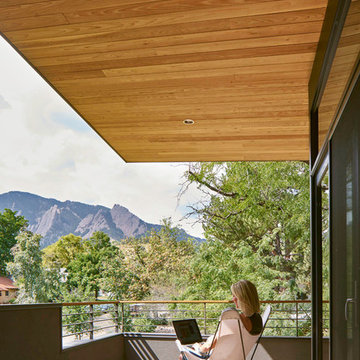
Large deck off the master bedroom offers a place of refuge with views of the Flatirons the owners wanted. An equally large flying roof overhangs the deck providing shelter and shade. The roof deck features concrete pavers sitting on a Bison pedestal deck system for drainage and maintenance.
Rooftop Deck Design Ideas
12
