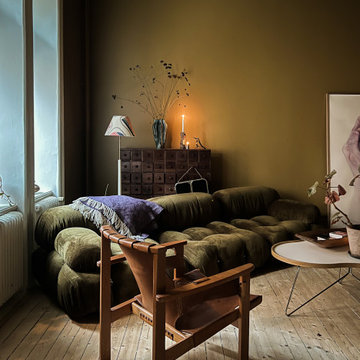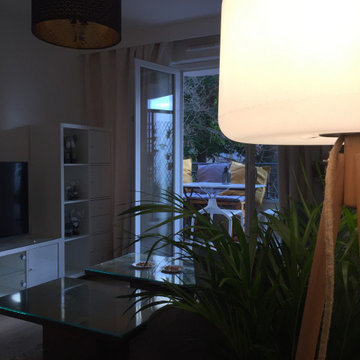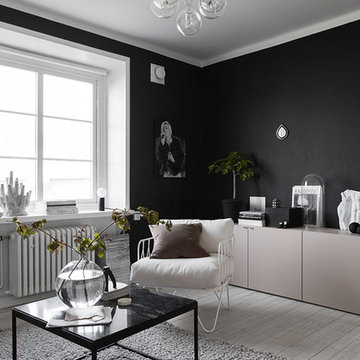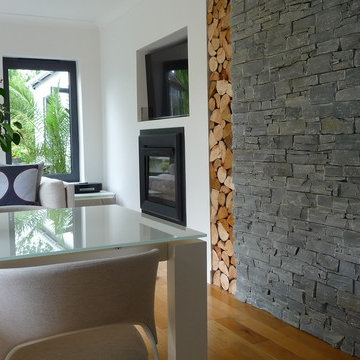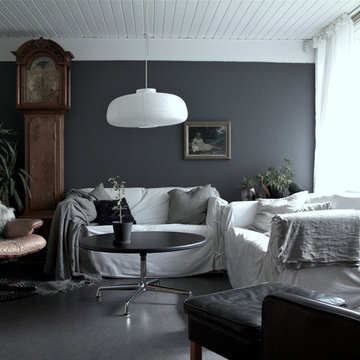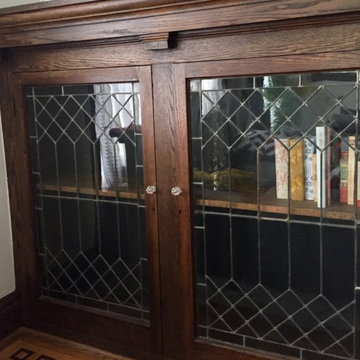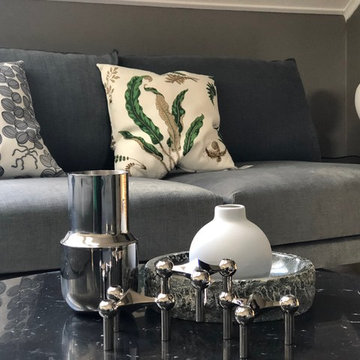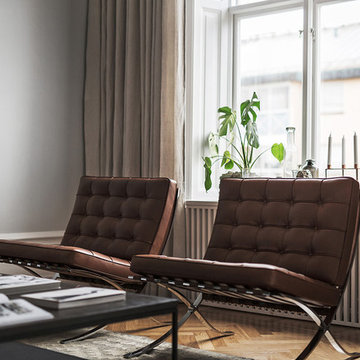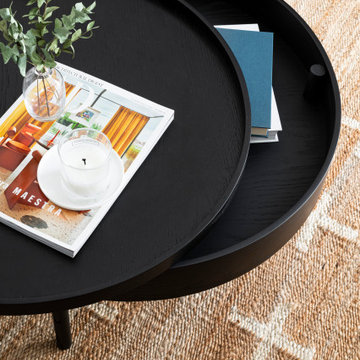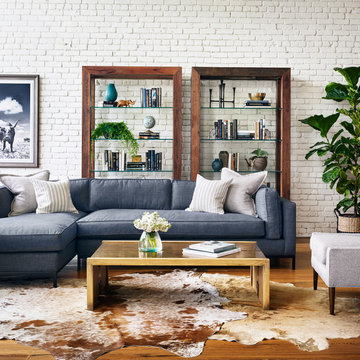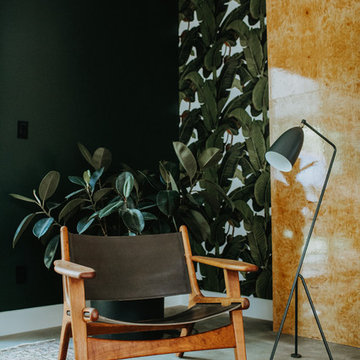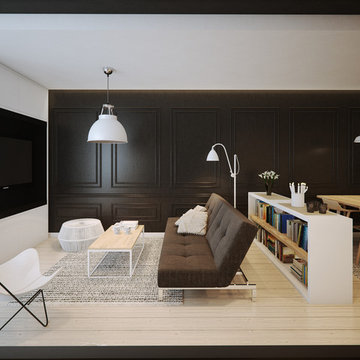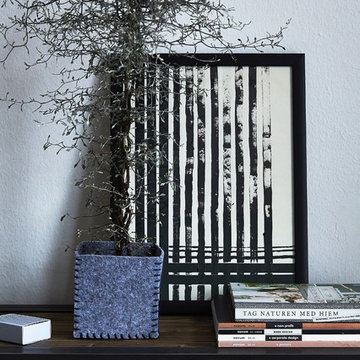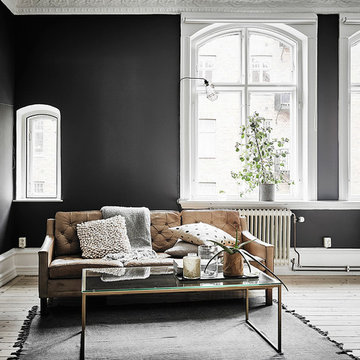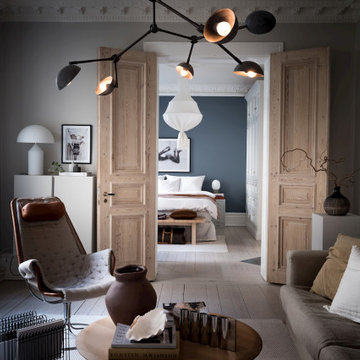Scandinavian Black Living Room Design Photos
Refine by:
Budget
Sort by:Popular Today
121 - 140 of 954 photos
Item 1 of 3
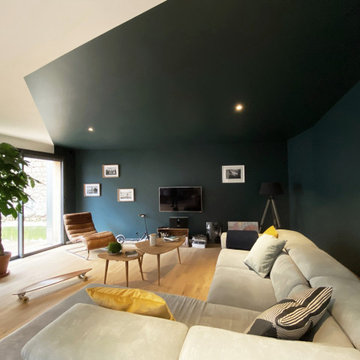
Un escalier unique; pièce maitresse de l'espace faisant office de séparation entre la cuisine et la salle à manger. Posé sur un bloc de béton brut, servant de meuble de cuisine et de banc pour la salle à manger, on passe dessus pour monter à l'étage. Tout le reste s'articule avec simplicité et légèreté autour de cet escalier. Comme la table de la cuisine flottant sur deux pieds qui prennent forme dès l'entrée de la maison en créant une ligne en bois dans le sol. Un ensemble léger visuellement mais techniquement très complexe.
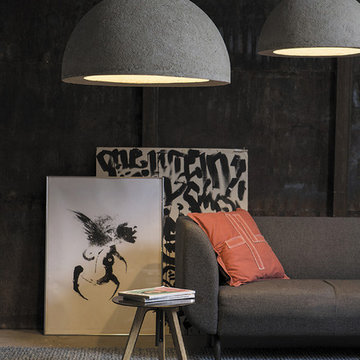
The design of this lamp was created using our exclusive paperbase technique. With KABO we started a line of products that have an extraordinary illusion of heavy monolith and incredible corporal lightness. This impressive union became our distinctive feature. Massive lamp shade looks almost like an architectural dome and creates a cosy circle of light underneath it. The illusion of heavy monolith and incredible corporal lightness combines an impressive union in our “Kabo” lamp. Designed by INDI.
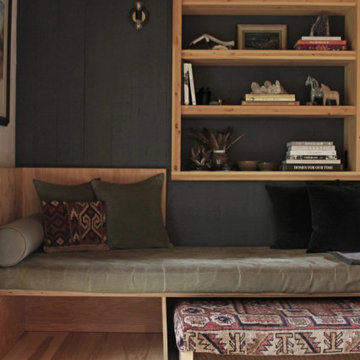
This gorgeous Scandinavian/Japanese residence features Select Ash plank flooring with a simple, blonde/white finish to highlight the Ash boards’ beauty and strength. Finished onsite with a water-based, matte-sheen finish.
Flooring: Select Ash Wide Plank Flooring in 7″ widths
Finish: Vermont Plank Flooring Craftsbury Finish
Design & Construction: Block Design Build
Flooring Installation: Danny Vincenzo @artekhardwoods
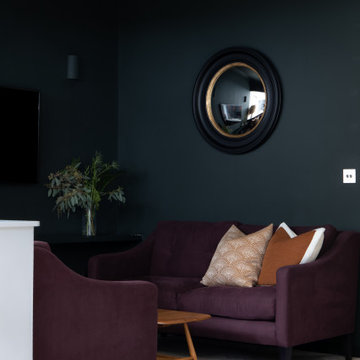
An open plan extension to a Victorian property that incorporates a large modern kitchen, built in dining area and living room.
The living area was zoned by using Studio Green by Farrow and Ball to help create a feeling of cosiness.
Vintage rugs and furniture help add texture and interest to the space
To see more visit: https://www.greta-mae.co.uk/interior-design-projects
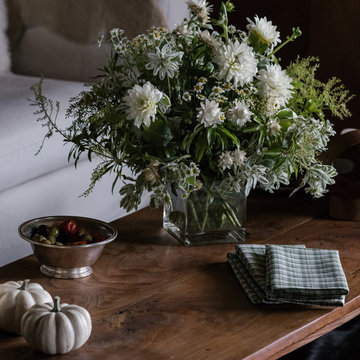
Holiday party with white gourds, white floral display, green and ivory plaid napkins from Huddleson.
Scandinavian Black Living Room Design Photos
7
