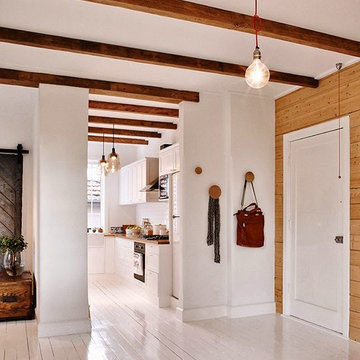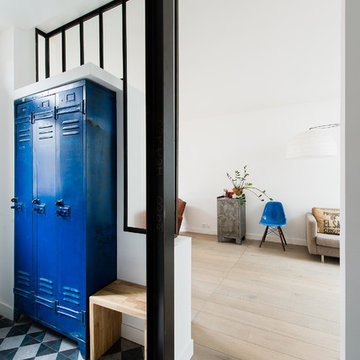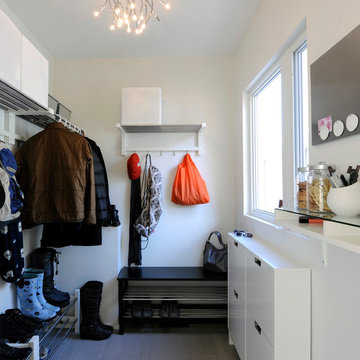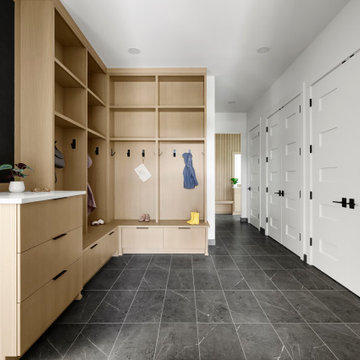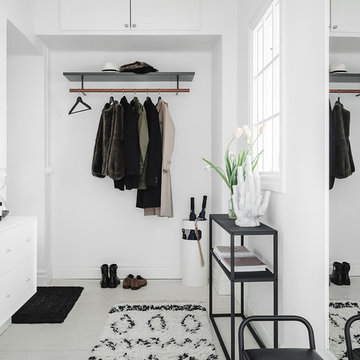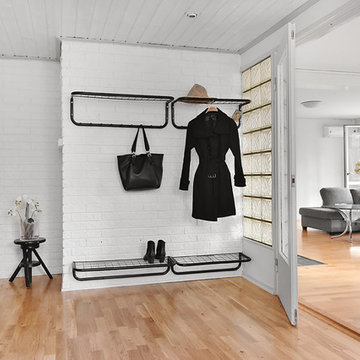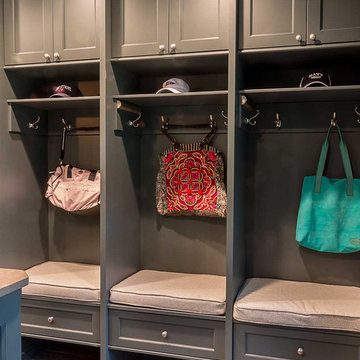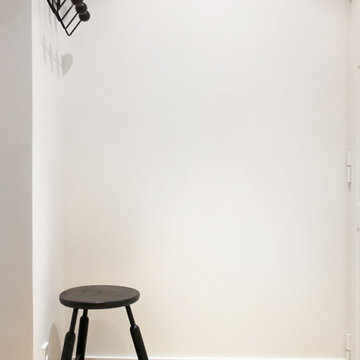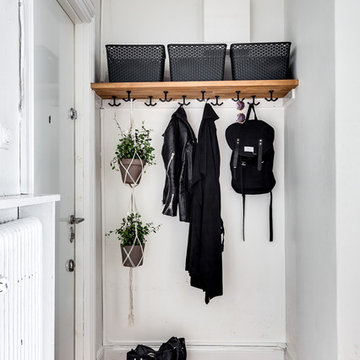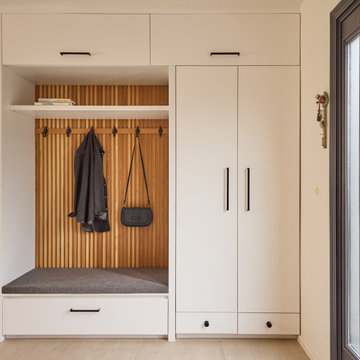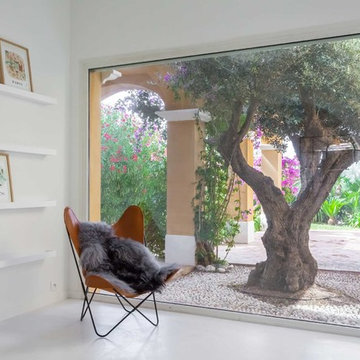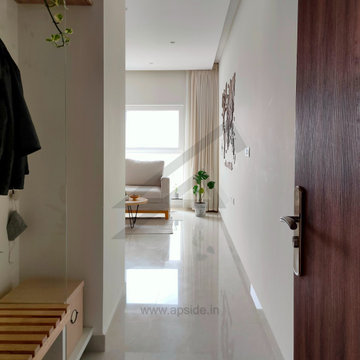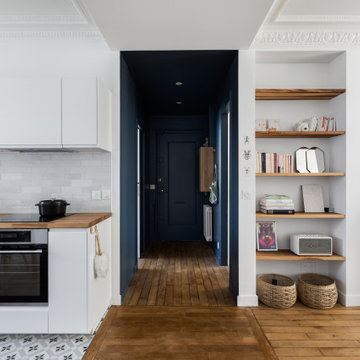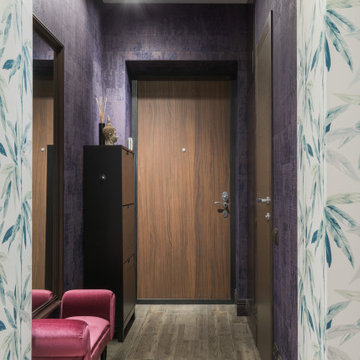Scandinavian Entryway Design Ideas
Refine by:
Budget
Sort by:Popular Today
141 - 160 of 7,172 photos
Item 1 of 3
Find the right local pro for your project
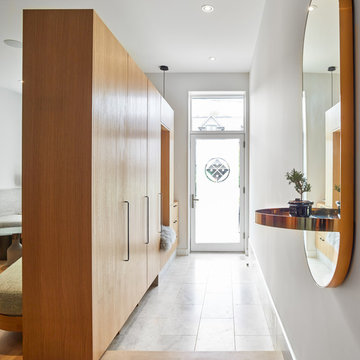
The entry foyer is reminiscent of a traditional japanese genkan, the zone where one’s shoes are removed, one step lower than the main house. Shoes can be stored discreetly under the floating millwork.
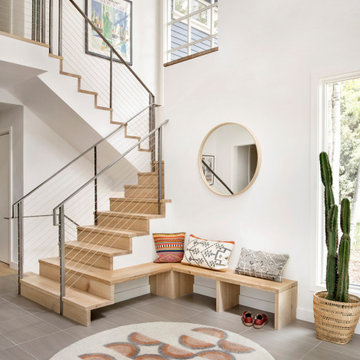
Aptly titled Artist Haven, our Aspen studio designed this private home in Aspen's West End for an artist-client who expresses the concept of "less is more." In this extensive remodel, we created a serene, organic foyer to welcome our clients home. We went with soft neutral palettes and cozy furnishings. A wool felt area rug and textural pillows make the bright open space feel warm and cozy. The floor tile turned out beautifully and is low maintenance as well. We used the high ceilings to add statement lighting to create visual interest. Colorful accent furniture and beautiful decor elements make this truly an artist's retreat.
Joe McGuire Design is an Aspen and Boulder interior design firm bringing a uniquely holistic approach to home interiors since 2005.
For more about Joe McGuire Design, see here: https://www.joemcguiredesign.com/
To learn more about this project, see here:
https://www.joemcguiredesign.com/artists-haven
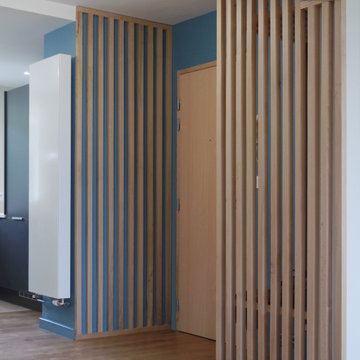
Dans un appartement années 60 de 3 pièces et vieillissant, à la décoration et l'aménagement d'un autre âge, mais sans charme, le projet consistait à ramener de la modernité.
Le hall, la cuisine et le séjour sont maintenant réunis en une grande pièce de vie, une porte coulissante est installée entre l'espace nuit et jour.
Du contraste et de la chaleur ont été amené dans l'espace de vie avec de la couleur et des aménagements en bois ajouré dans le hall, laissant de la transparence. L'ensemble du sol de l'appartement était en marbre et très endommagé il a été recouvert par un parquet en "vrais bois" et l'ambiance en a été complètement modifiée.
L’électricité a été entièrement refaite encastrée dans les cloisons et doublage briques, les protections ont aussi été complétées dans un tableau aux normes et sécurité actuelles.
Des aménagement en claustra bois pour réchauffer l'espace de ce hall d'entrée qui fait maintenant partie de la pièce de vie.
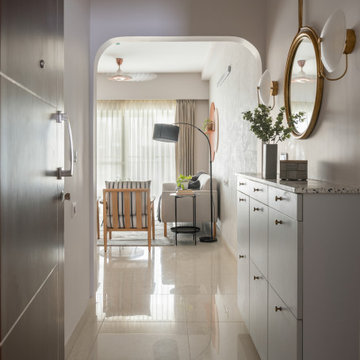
The foyer in this home is compact entryway that led into the living. With the obvious client needs of having a storage space, we faced the challenge of making the storage cabinet work, while keeping the space light and free. With all practical considerations, we designed a sleek pull down shoe cabinet with drawers to serve functionally. A great highlight was the terrazzo countertop with neutral toned chips. It elevated the entire look super seamlessly.
Scandinavian Entryway Design Ideas
8
