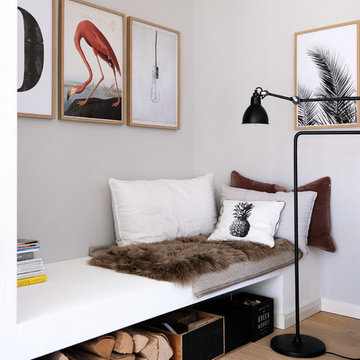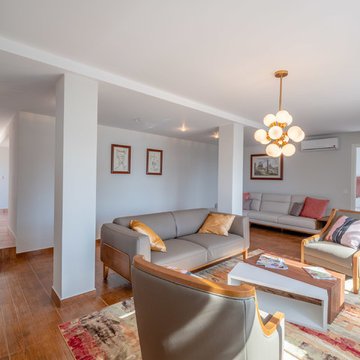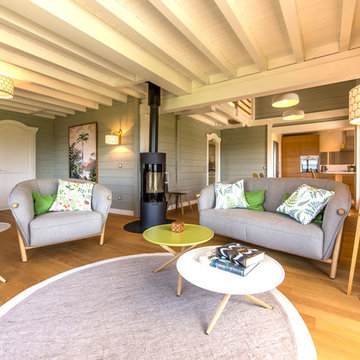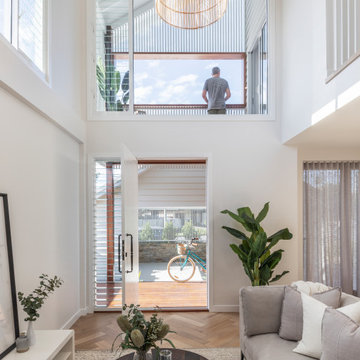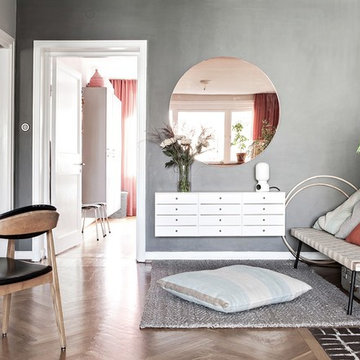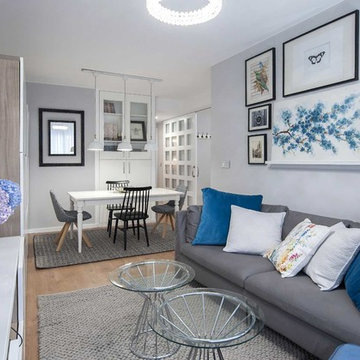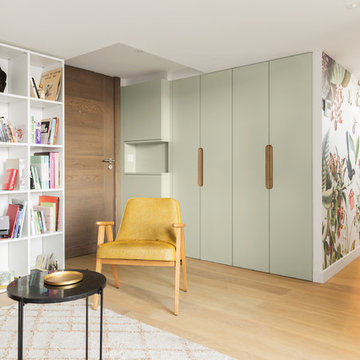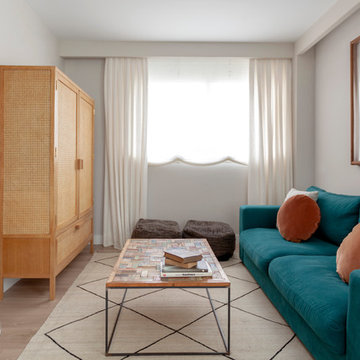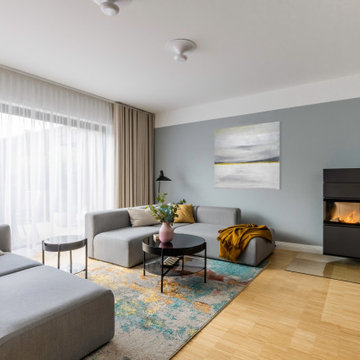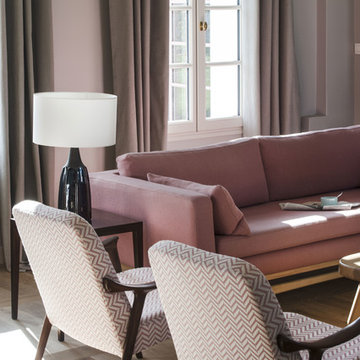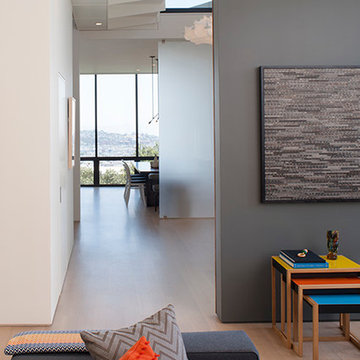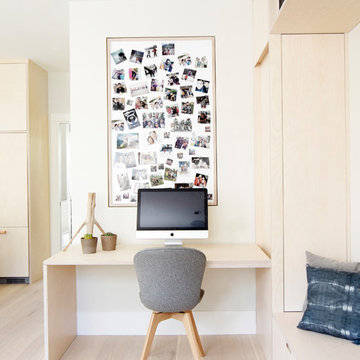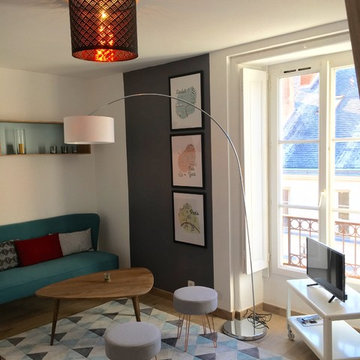Scandinavian Family Room Design Photos with Grey Walls
Refine by:
Budget
Sort by:Popular Today
61 - 80 of 229 photos
Item 1 of 3
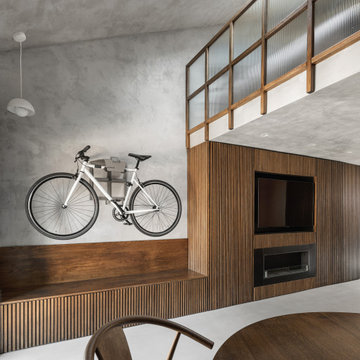
Vista del soggiorno dal tavolo da pranzo. Mobile soggiorno, bicicletta appesa, tv e parapetto della camera da letto.
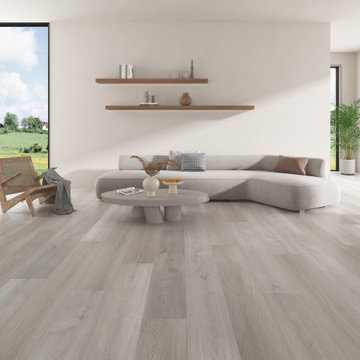
GAIA ENGINEERED SOLID POLYMER CORE
COMPOSITE (eSPC) - BLACK SERIES
Multi-ply eSPC features the best quality of embossing with depth and definition that is state of the art. The level of definition and quality in the texture and laser aligned film makes this the most realistic luxury synthetic floor to date and it's proprietary composition is industry leading. Gaia Engineered Multi-ply Solid Polymer Core Composite (eSPC) combines advantages of both SPC and new engineered Multi-ply luxury With IXPE cushioned backing, Gaia eSPC provides: a quieter, warmer vinyl flooring and, surpasses luxury standards for multilevel estates. Waterproof and guaranteed in all rooms in your home and all regular commercial environments.
UV Cured Ceramic Bead Finish With Stain Resistance
This protective finish is a UV cured ceramic bead finish that is scratch resistant and stain resistant.
Wear Layer at 0.5mm/20mil Thickness
This wear layer is 20 mil to ensure longevity and residential and commercial environments.
Laser-Aligned High Definition Film With Realistic Texture
The decorative film has multi-layer depth in color to provide a similar realism to real wood.
Stabilizing eSPC Layer
This SPC component layer is a proprietary composition to maintain the benefits of an SPC but provide stability necessary on a thick plank.
High Density Skeleton Core
This core provides luxury thermal and luxury sound insulation with a high tensile strength. The bone structure keeps insulating pockets strong and light.
Balancing Solid Polymer Layer
This is a proprietary composition layer that combined with the SPC component layer provides leading waterproof stability for a 10mm product.
High Density IXPE Antimicrobial Underlayment
The underlayment is a high density antimicrobial virgin vinyl padding to provide warmth and a luxury feel.
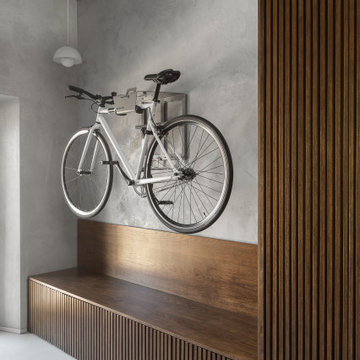
Vista del soggiorno con panca e biciletta appesa. Struttura mobile soggiorno.
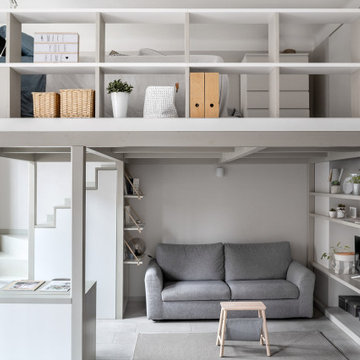
Giocare con gli arredi, perchè no? Una scala che diventa un armadio, un piccolo angolo studio che si impacchetta per lasciare spazio ai nostri ospiti, una libreria divertente a ribalta. Una scala può diventare un contenitore fin dal primo gradino, una ringhiera può essere pensata anche come una libreria. Ci siamo divertite a pensare che tutti gli elementi potessero avere una doppia anima.
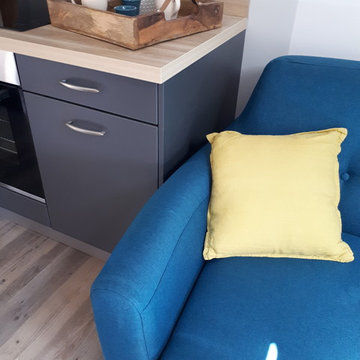
Rénovation totale d'un immeuble comportant 4 appartements, en tant que décoratrice j'ai choisi et proposé à mon client les sols, les peintures, l'aménagement, la disposition des meubles, le mobilier les accessoires de décoration et j'ai mis en décoration tous les appartements de cet immeuble.
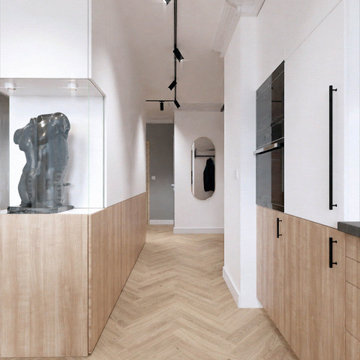
https://www.entropia-design.de
Durch die Verwendung eines intelligenten Thermostats konnte der Heizkörper unter dem Fenster verkleidet werden.
Durch die Entfernung der Wände wurde der Wohnzimmer zur Küche geöffnet.
Rechts befindet sich ein maßgefertigter Schrank, links eine Nische mit Spiegel.
Als Zentralelement dient hier eine Skulptur - ein männlicher Torso.
In Anlehnung an den erlesenen Geschmack des Kunden haben wir Kunstwerke ausgesucht, die zu dem gewählten Stil passen.
Die meisten Leuchten sind auf Stromschienen befestigt.
Die Beleuchtungsschiene verläuft ununterbrochen durch den ganzen Raum.
Als originelle Lösung gilt die Verwendung der Hängelampen, die direkt an die Stromschiene angeschlossen sind.
Der Einsatz von zwei verschiedenen Wandfarben teilt die Wohnung in Zonen auf.
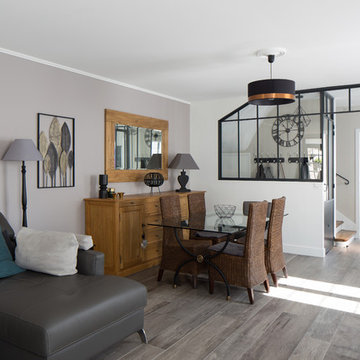
SEJOUR/SALLE A MANGER - L'espace salon et salle à manger ne font plus qu'un, et sont liés grâce à la verrière d'atelier. © Hugo Hébrard - www.hugohebrard.com
Scandinavian Family Room Design Photos with Grey Walls
4
