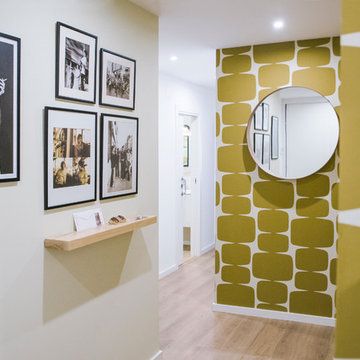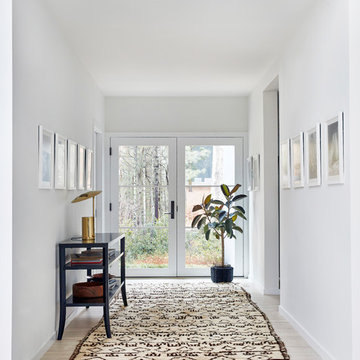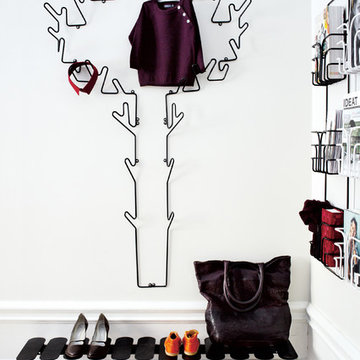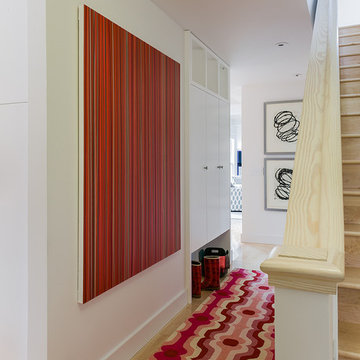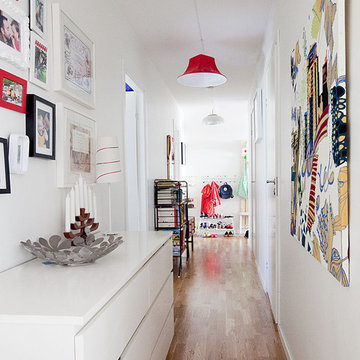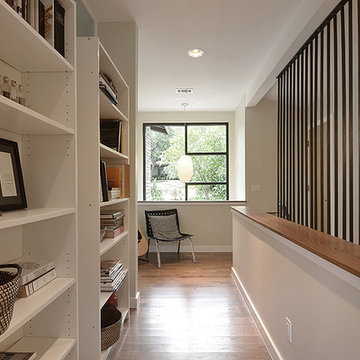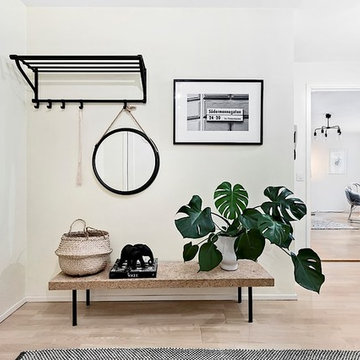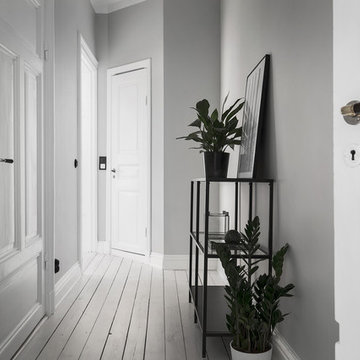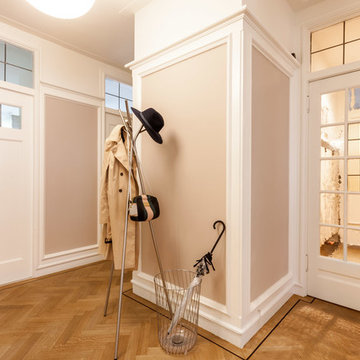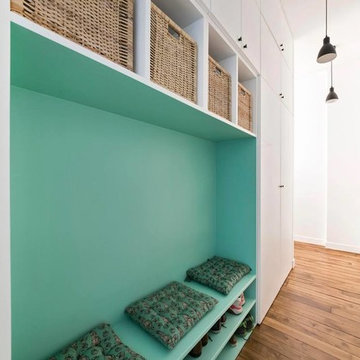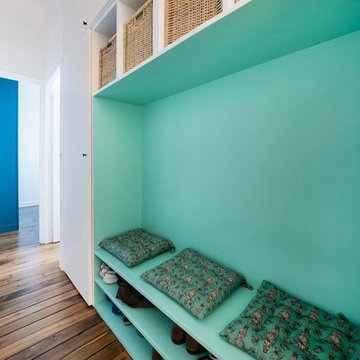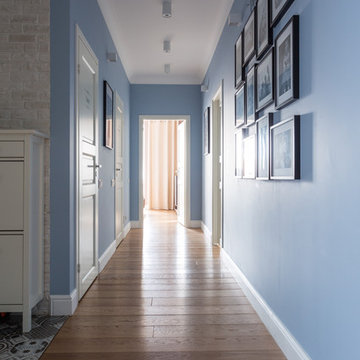Scandinavian Hallway Design Ideas
Refine by:
Budget
Sort by:Popular Today
101 - 120 of 7,357 photos
Item 1 of 2
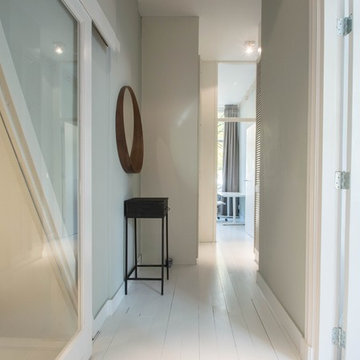
Complete transformation of the old hallway; 2 doors were removed, and cabinet for the washing machine was added and the floor was painted white to give it a fresh and clean look.
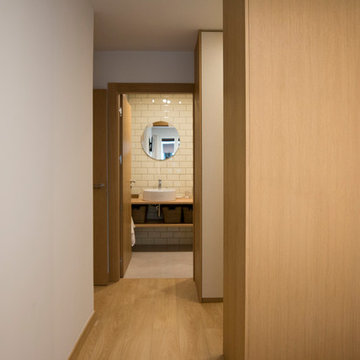
CASA NR. Reforma integral en Ermitagaña, Pamplona.
Una joven pareja nos encarga la reforma del piso que acaban de adquirir.
La vivienda está organizada entorno a un pasillo que da acceso a las diferentes estancias a izquierda y derecha.
Estaba dividida en 6 estancias de aproximadamente el mismo tamaño y dos pequeños aseos.
La vivienda tiene doble orientación a la calle y a patio de manzana. Cuenta con una terraza acristalada.
El objeto de la reforma es conseguir mayor amplitud y luminosidad especialmente en la zona de día ya que
la sala de estar original era muy estrecha y alargada. Para ello se opta por separar la zona de día y la de noche
mediante un bloque central que alberga los baños y almacenaje de la casa y se traslada la cocina a la nueva ubicación.
La zona de día se abre hacia la calle y se compone del estar, comedor y cocina unidos pero cada uno con su propio ámbito.
Dos grandes paneles correderos permiten que la cocina quede más o menos independizada del resto en función de las necesidades.
La zona más privada alberga 3 dormitorios. Entre ambas se sitúa el bloque central de baños y una zona de juegos.
Los clientes necesitaban que la vivienda contara con gran capacidad de almacenamiento, por lo que se ha diseñado todo el mobiliario fijo
de la vivienda: Armarios de zonas comunes; mueble de recibidor; mueble de salón que resuelve la instalación de la tv y a la vez sirve de vajillero;
cocina; vestidores, muebles de lavabos, etc. Se ha resuelto todo empleando tablero de madera de roble y tablero blanco para conseguir
homogeneidad en el total de la intevención.
Arquitectos: Voilà! (Laura Hernández, Jokine Crespo, Nacho Cordero)
Fotografías: Nacho Cordero
Find the right local pro for your project
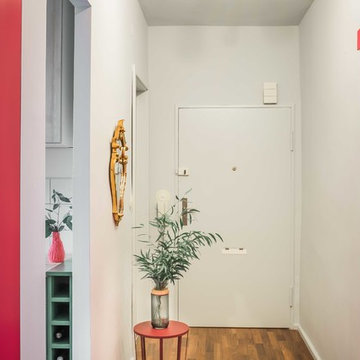
Im Flur wurde die nur 1,80m hohe Küchentür entfernt und statt dessen nur ein 2m hoher Durchgang gelassen. Auch die Tür samt Türrahmen zum Wohnzimmer wurde entfernt. Hier haben wir aber eine Schiebetür in Magenta eingebaut.
Links im Bild bekommt man noch einen Einblick in die Küche, wo der verbleibende Platz von ca. 13cm optimapl für ein Weinregal genutzt wurde.
Fotos von Natalia Morokhova
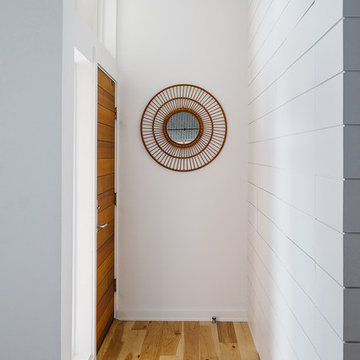
Completed in 2015, this project incorporates a Scandinavian vibe to enhance the modern architecture and farmhouse details. The vision was to create a balanced and consistent design to reflect clean lines and subtle rustic details, which creates a calm sanctuary. The whole home is not based on a design aesthetic, but rather how someone wants to feel in a space, specifically the feeling of being cozy, calm, and clean. This home is an interpretation of modern design without focusing on one specific genre; it boasts a midcentury master bedroom, stark and minimal bathrooms, an office that doubles as a music den, and modern open concept on the first floor. It’s the winner of the 2017 design award from the Austin Chapter of the American Institute of Architects and has been on the Tribeza Home Tour; in addition to being published in numerous magazines such as on the cover of Austin Home as well as Dwell Magazine, the cover of Seasonal Living Magazine, Tribeza, Rue Daily, HGTV, Hunker Home, and other international publications.
----
Featured on Dwell!
https://www.dwell.com/article/sustainability-is-the-centerpiece-of-this-new-austin-development-071e1a55
---
Project designed by the Atomic Ranch featured modern designers at Breathe Design Studio. From their Austin design studio, they serve an eclectic and accomplished nationwide clientele including in Palm Springs, LA, and the San Francisco Bay Area.
For more about Breathe Design Studio, see here: https://www.breathedesignstudio.com/
To learn more about this project, see here: https://www.breathedesignstudio.com/scandifarmhouse
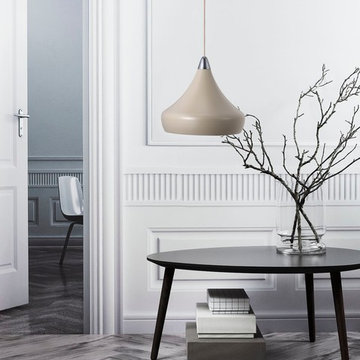
White patterned walls complete with monochrome decor. The Scandinavian design is complimented by the Nordlux Fascino sand pendant.
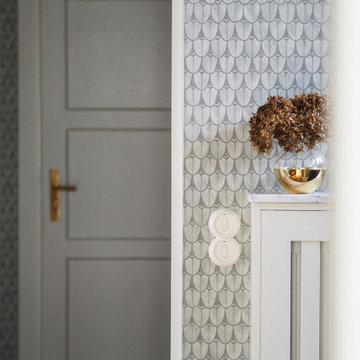
Altbaudetails im Fokus.
Neue Schalter im authentischen Stil.
Heizkörperverkleidung nach eigenen Design auf Maß gemacht mit Platte aus Carrara Marmor.
Orginaltür versetzt und aufgearbeitet.
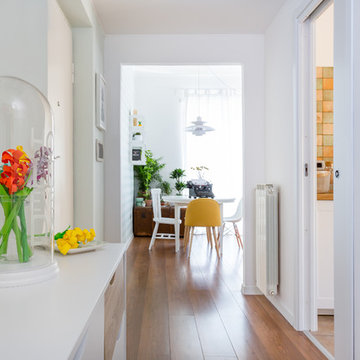
Nell'ingresso è stato eliminato un arco ormai fuori moda, sostituito lo spatolato che incupiva lo spazio e tinteggiato di bianco le pareti per dare luminosità, sul mobile in primo piano, una campana di vetro conserva fiori di carta (glicini) colorati in stile (diy)
Scandinavian Hallway Design Ideas
6
