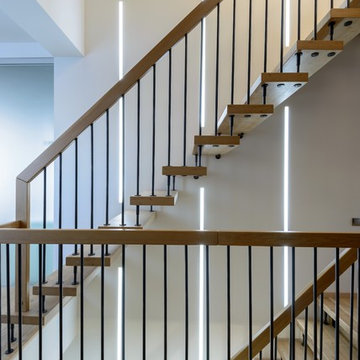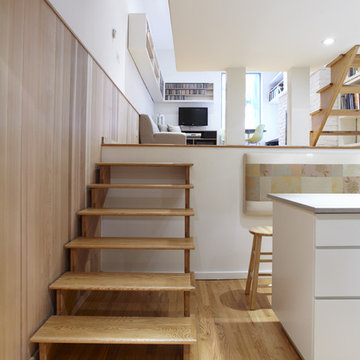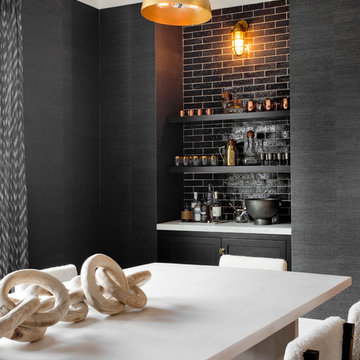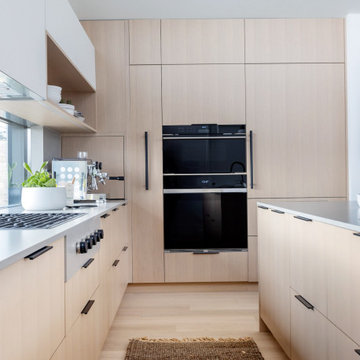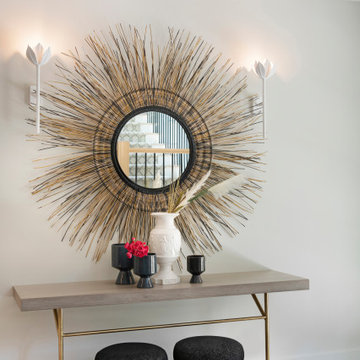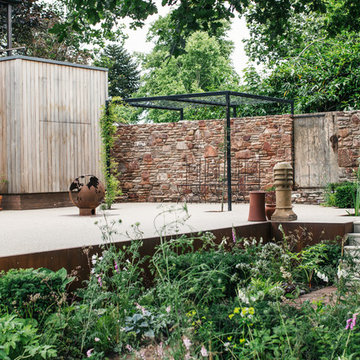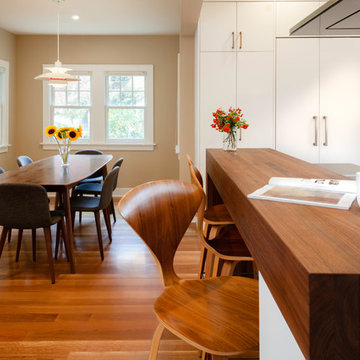2,916 Scandinavian Home Design Photos
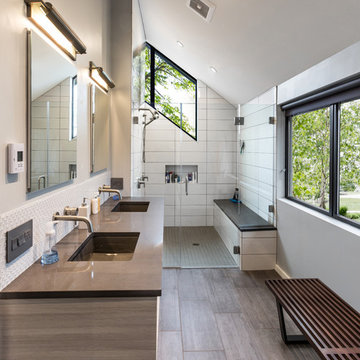
The master bathroom features a very tall ceiling and also carries in the architectural window from the master bedroom for natural lighting.
The floating dual vanity has a horizontal grain finish complimenting the ColorQuartz Pewter countertop. The tile backsplash is a Midtown new white glass material.
In the shower a 8"x24" Ceramic wall tile from Eastern Blanco is laid in a horizontal bricklay pattern. The floor features a porcelain 2"x2" tile with Pewter grout. The quartz seat adds extra comfort for the large walk-in shower. The frameless glass door adds the transparency which highlights the rest of the space.
The floor tile is a Fenix Antracita Porcelain material in a long 12"x24" pattern with mocha grout.
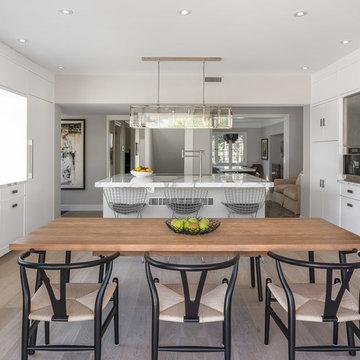
The inspiration for this Glebe kitchen was the white washed interiors synonymous with Scandinavian design. Planning the spaces of the kitchen was something that was broken into 5 key areas; cooking station, cleaning area, coffee bar, place for casual family dining and lastly a nook to sit with a great book that was still integrated in the kitchen.
Kitchen designed & supplied by Astro Design Centre
Ottawa, Canada
Photographer: DoubleSpace Photography
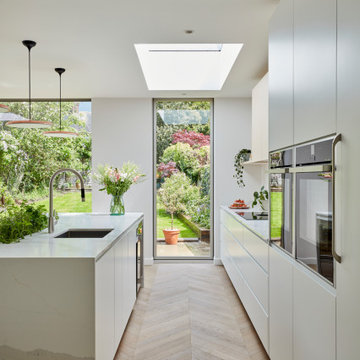
A typical Scandinavian kitchen…
Clean simplistic lines and high quality durable materials are the focal point of this design.
Solid birch cabinetry is matched with an Artscut Calacatta Gold splashback and worktop. An extra long sink has been carved into the worktop in order to home an indoor herb garden or an ice trough , whichever is preferred!

une toute petite cuisine se modernise, s'agrandit tout en s'ouvrant sur le salon
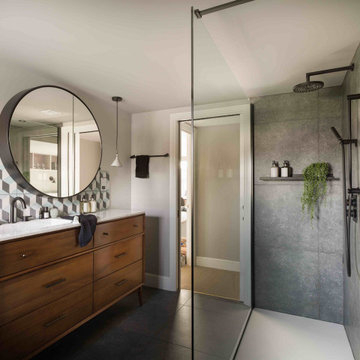
Beautifully elegant and bespoke bathroom design for a loft conversion in Chelmsford. Using a West Elm drawer unit, we designed an individual marble sink/vanity to sit on top. The patterned encaustic tile splash-back give a pop of colour and depth to an otherwise serene grey palette while the black fittings and accessories add a contemporary and masculine feel.

Våningarna binds samman av trappan som sicksackar sig upp mellan de fem halvplanen.
The floors are linked by the staircase that zigzags up between the five levels.
Åke Eson Lindman, www.lindmanphotography.com

Hier kann man sich austoben. Ein Multifunktionales Möbel empfängt die Gäste und präsentiert perfekt ausgeleuchtet das Bike der Wahl. Die integrierte Beleuchtung sowie die Lichtschiene setzen punktuelle Highlights.
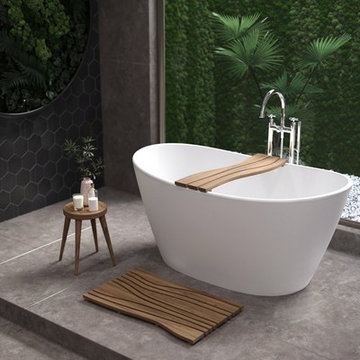
Our new Onde bathtub tray and floor mat incorporate the rich, warm tones of pure, solid, natural Iroko/Teak wood crafted in a very modern, uber chic design that exudes style. These are the ideal accessories for our Purescape 748 bathtubs, as they reflect the same interpretation of function in cleverly designed and beautifully rendered form. The solid wood is 100% natural and has been treated with a teak oil to ensure waterproof impermeability and long life. It drains and self-dries freely. A perfect alternative to Onde bathtub tray will be our new Tidal tray which is the ideal accessory for the most of Aquatica's bathtubs.

Ensuite to the Principal bedroom, walls clad in Viola Marble with a white metro contrast, styled with a contemporary vanity unit, mirror and Belgian wall lights.
2,916 Scandinavian Home Design Photos
2



















