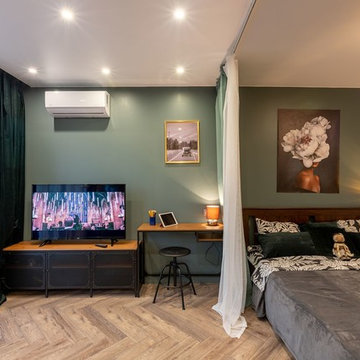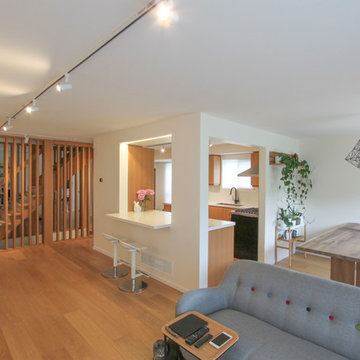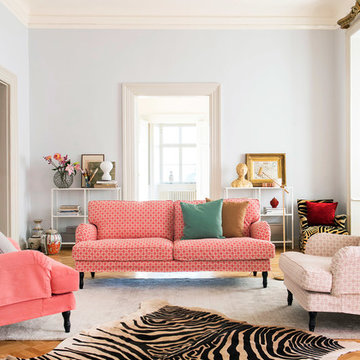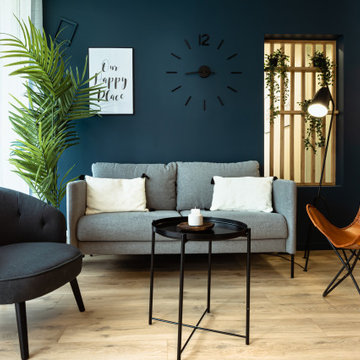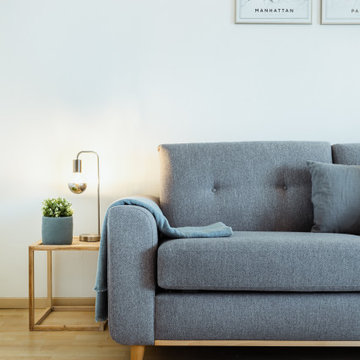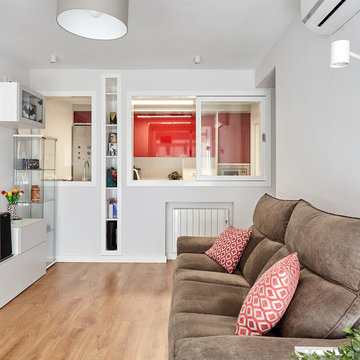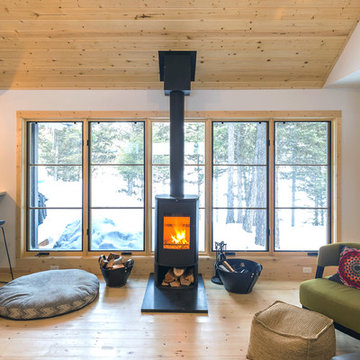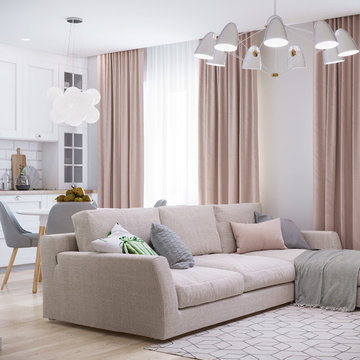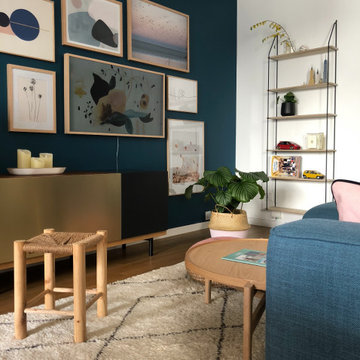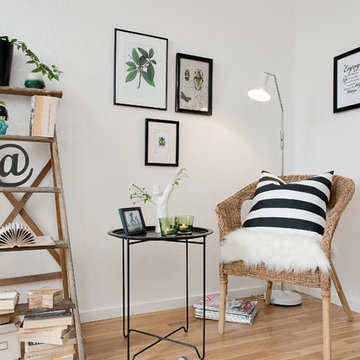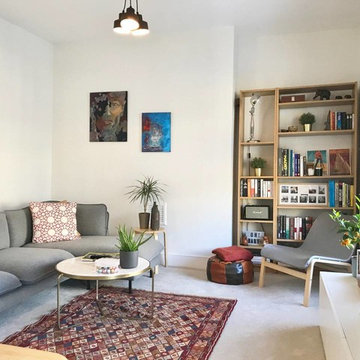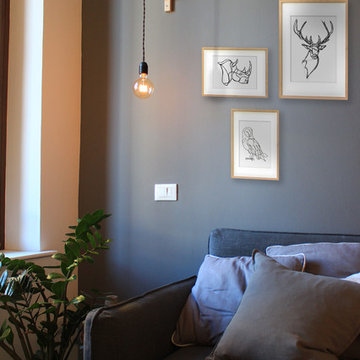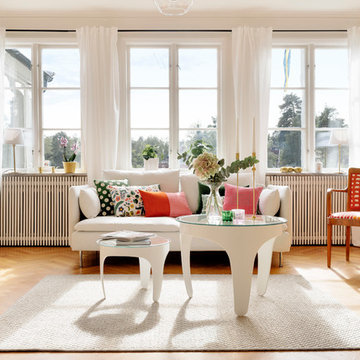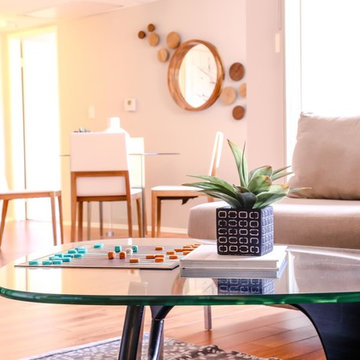Scandinavian Living Room Design Photos
Refine by:
Budget
Sort by:Popular Today
141 - 160 of 1,417 photos
Item 1 of 3
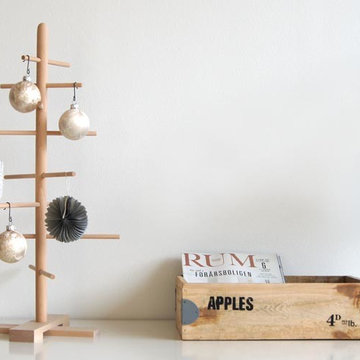
Die filigrane Alternative zum klassischen Weihnachtsbaum für Liebhaber reduzierten skandinavischen Designs.
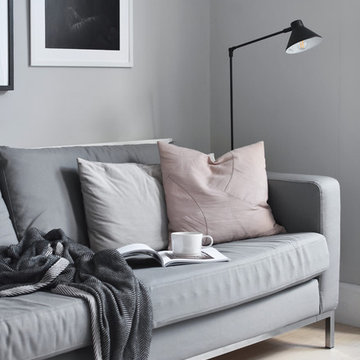
Popular Scandinavian-style interiors blog 'These Four Walls' has collaborated with Kährs for a scandi-inspired, soft and minimalist living room makeover. Kährs worked with founder Abi Dare to find the perfect hard wearing and stylish floor to work alongside minimalist decor. Kährs' ultra matt 'Oak Sky' engineered wood floor design was the perfect fit.
"I was keen on the idea of pale Nordic oak and ordered all sorts of samples, but none seemed quite right – until a package arrived from Swedish brand Kährs, that is. As soon as I took a peek at ‘Oak Sky’ ultra matt lacquered boards I knew they were the right choice – light but not overly so, with a balance of ashen and warmer tones and a beautiful grain. It creates the light, Scandinavian vibe that I love, but it doesn’t look out of place in our Victorian house; it also works brilliantly with the grey walls. I also love the matte finish, which is very hard wearing but has
none of the shininess normally associated with lacquer" says Abi.
Oak Sky is the lightest oak design from the Kährs Lux collection of one-strip ultra matt lacquer floors. The semi-transparent white stain and light and dark contrasts in the wood makes the floor ideal for a scandi-chic inspired interior. The innovative surface treatment is non-reflective; enhancing the colour of the floor while giving it a silky, yet strong shield against wear and tear. Kährs' Lux collection won 'Best Flooring' at the House Beautiful Awards 2017.
Kährs have collaborated with These Four Walls and feature in two blog posts; My soft, minimalist
living room makeover reveal and How to choose wooden flooring.
All photography by Abi Dare, Founder of These Four Walls
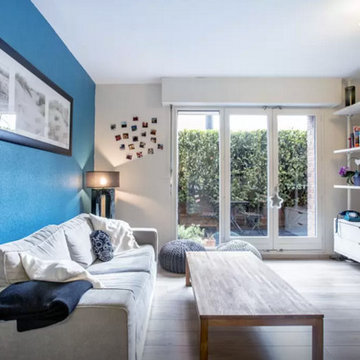
La cliente souhaitait séparer l'espace nuit du salon de son studio.
Un grand mur bleu a été placé derrière le canapé pour attirer le regard lorsque l'on rentre dans la pièce principale.
Un meuble suspendu permet de séparer visuellement les deux espaces tout en gagnant des rangements pour le salon et la chambre.
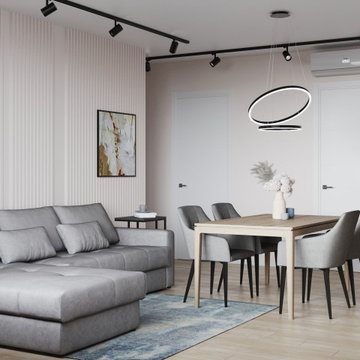
Combined kitchen and living room. Big grey corner sofa, wall decoration and pendant lighting
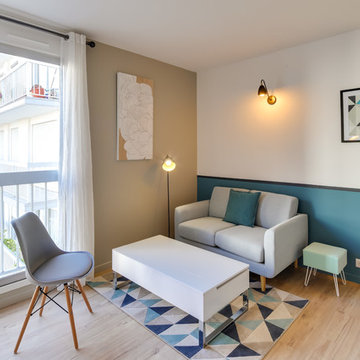
Le + déco : le sous-bassement bleu apporte du caractère à l’espace et donne une continuité avec l’entrée.
La ligne noire donne de la perspective et une sensation de longueur dans cet espace réduit.
Réalisation myHomeDesign - photo Meero pour myHomeDesign
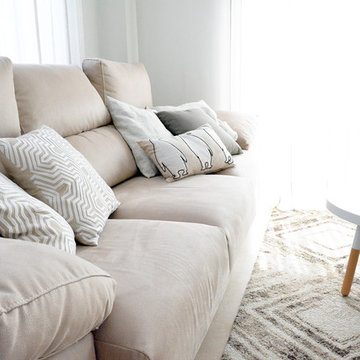
Para Joaquín y Menxu era fundamental mantener un estilo nórdico moderno (blanco y madera) sin caer en lo frío e impersonal, si no dando un toque de calidez y hogar a las estancias encargadas.
Combinamos junto a los clásicos colores y materiales nórdicos una decoración y accesorios beige y madera en la justa proporción para dar ese toque "cálido y confortable" al ambiente consiguiendo el objetivo propuesto.
Scandinavian Living Room Design Photos
8
