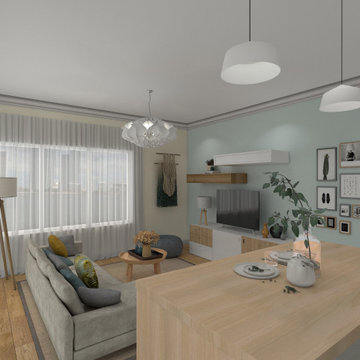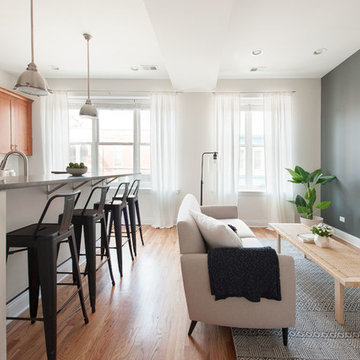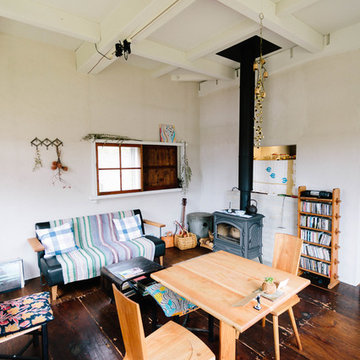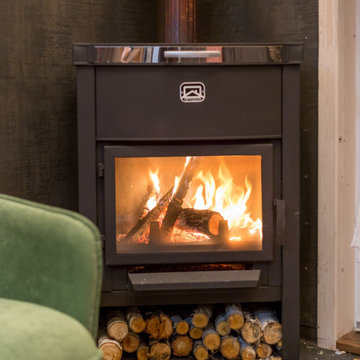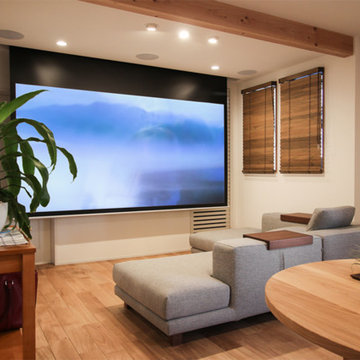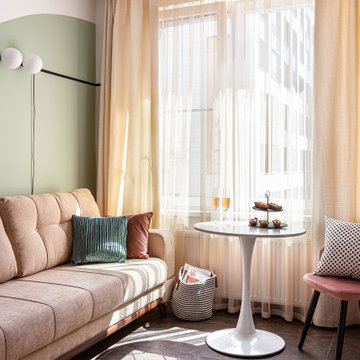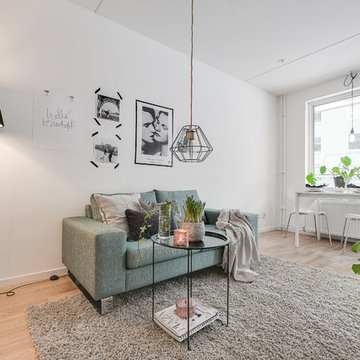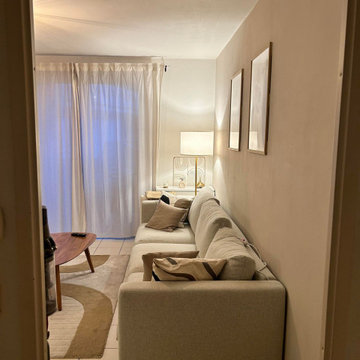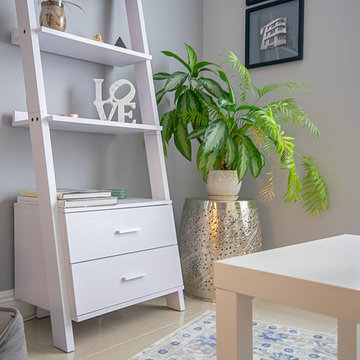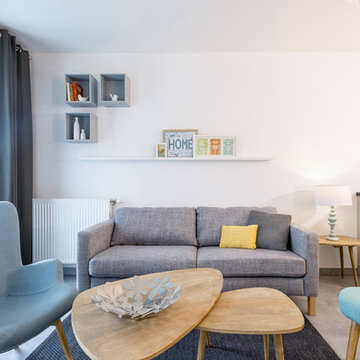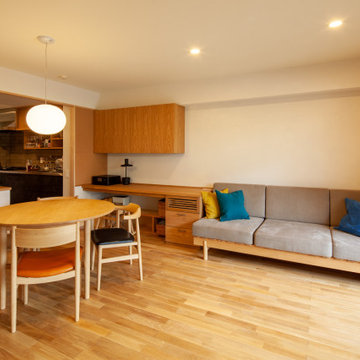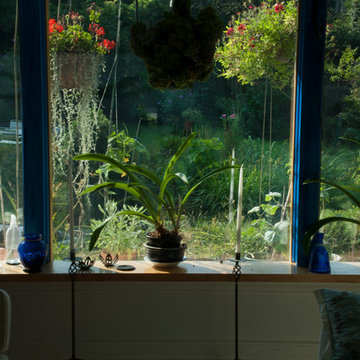Scandinavian Living Room Design Photos
Refine by:
Budget
Sort by:Popular Today
221 - 240 of 1,416 photos
Item 1 of 3
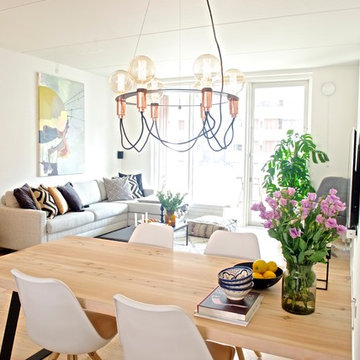
Homewings designer Michael combined Louise’s love for Scandinavian design with unique mementos from her time in Morocco for a minimalistic interior with an exotic flair. The chosen furnishings makes the living space feel bright and open and allows the owners to slowly add to the accessories with special items collected from trips around the world.
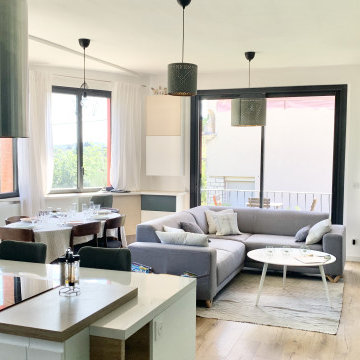
La cuisine était un élément clef pour cette famille : Rassasier les enfants au quotirien du soir au matin avant et après l'école, recevoir des amis en toute convivialité ... Son plan de travail "prêt à mijoter" avec sa hotte suspendue dialoguent instantanément avec le reste des convives
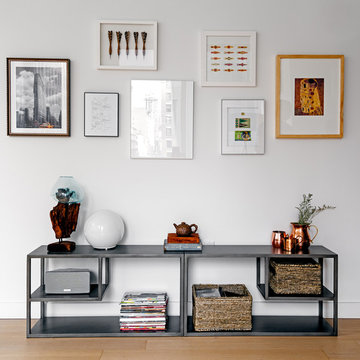
Custom artwork developed based on Client preferences; framed found objects and prints.
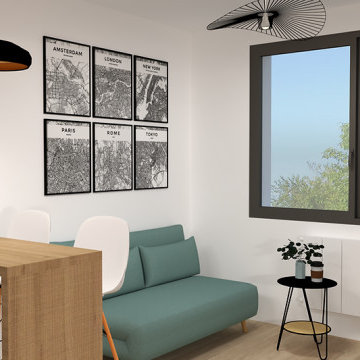
Rénovation complète d'un petit studio à Caluire-et-Cuire : ponçage et vitrification du parquet, peinture des murs et plafonds, pose d'une nouvelle cuisine avec bar pour séparer visuellement les espaces, création d'une douche sur chappe (baignoire dans l'existant) et pose de carrelage au sol et mur, création d'un placard buanderie dans l'entrée
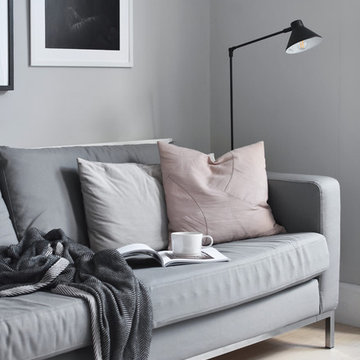
Popular Scandinavian-style interiors blog 'These Four Walls' has collaborated with Kährs for a scandi-inspired, soft and minimalist living room makeover. Kährs worked with founder Abi Dare to find the perfect hard wearing and stylish floor to work alongside minimalist decor. Kährs' ultra matt 'Oak Sky' engineered wood floor design was the perfect fit.
"I was keen on the idea of pale Nordic oak and ordered all sorts of samples, but none seemed quite right – until a package arrived from Swedish brand Kährs, that is. As soon as I took a peek at ‘Oak Sky’ ultra matt lacquered boards I knew they were the right choice – light but not overly so, with a balance of ashen and warmer tones and a beautiful grain. It creates the light, Scandinavian vibe that I love, but it doesn’t look out of place in our Victorian house; it also works brilliantly with the grey walls. I also love the matte finish, which is very hard wearing but has
none of the shininess normally associated with lacquer" says Abi.
Oak Sky is the lightest oak design from the Kährs Lux collection of one-strip ultra matt lacquer floors. The semi-transparent white stain and light and dark contrasts in the wood makes the floor ideal for a scandi-chic inspired interior. The innovative surface treatment is non-reflective; enhancing the colour of the floor while giving it a silky, yet strong shield against wear and tear. Kährs' Lux collection won 'Best Flooring' at the House Beautiful Awards 2017.
Kährs have collaborated with These Four Walls and feature in two blog posts; My soft, minimalist
living room makeover reveal and How to choose wooden flooring.
All photography by Abi Dare, Founder of These Four Walls
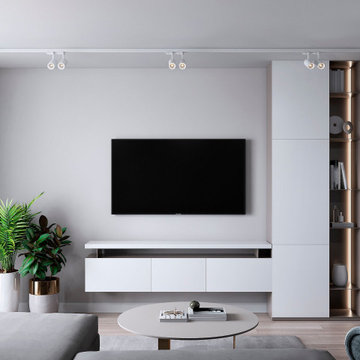
Medium living room in 1br apartment in Scandinavian style, monochrome colours, big grey corner couch and pastel blue arm chair. TV set on the wall and pointed lighting.
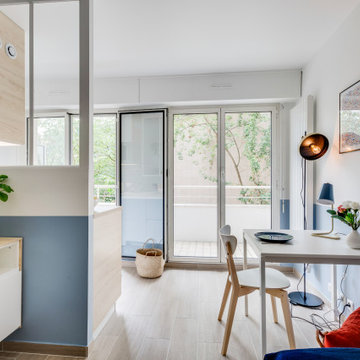
La rénovation du studio a engendré un apport de lumière naturelle.
Le choix des matériaux y est pour beaucoup : meubles blancs brillants, sol clair et touches de laiton permettent de réfléter un maximum la lumière.
L'appartement a gagné en luminosité et en douceur grâce au choix de teintes douces et apaisantes...
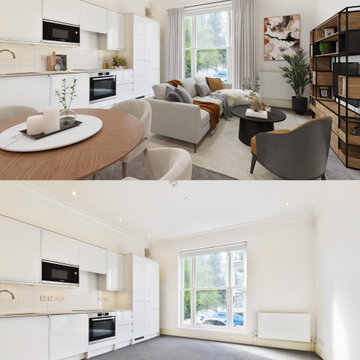
Virtually staging an empty living space for an estate agent to help the property stand out online and attract viewings. The images also show how the living room can be laid out and what would be able to fit within the space. For virtual staging of the 3 images it cost £150 +VAT
Scandinavian Living Room Design Photos
12
