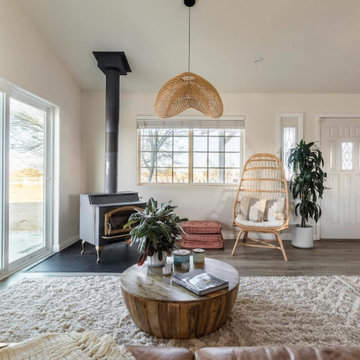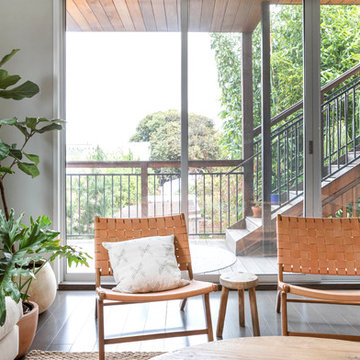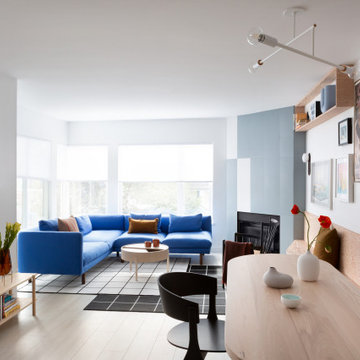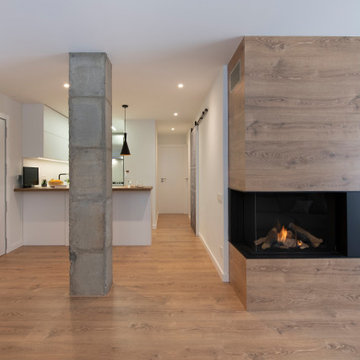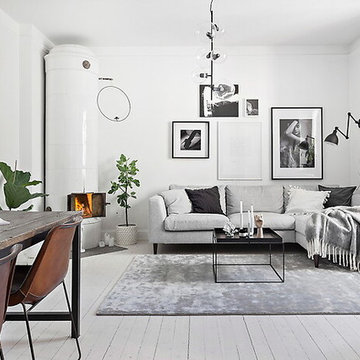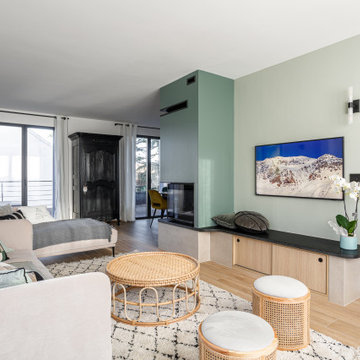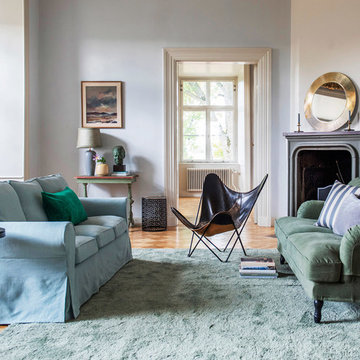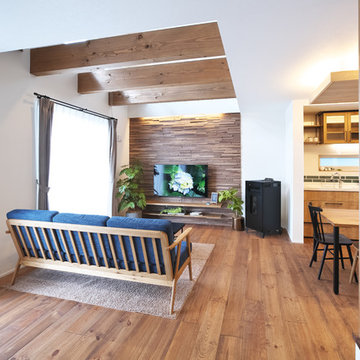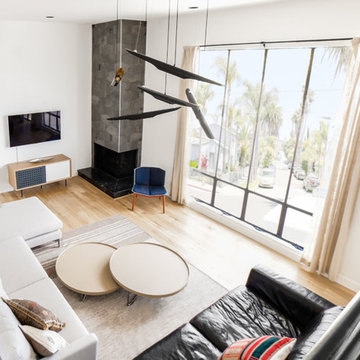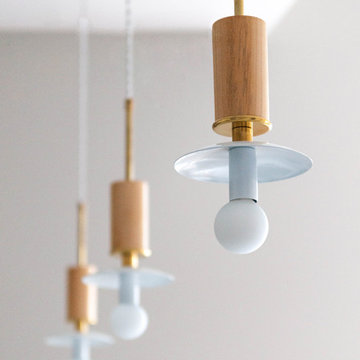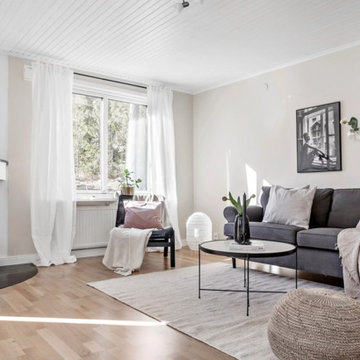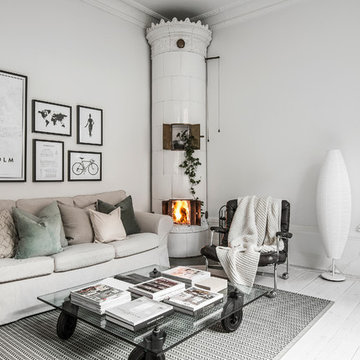Scandinavian Living Room Design Photos with a Corner Fireplace
Refine by:
Budget
Sort by:Popular Today
61 - 80 of 306 photos
Item 1 of 3
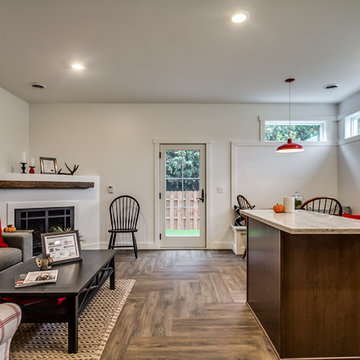
Open plan main floor living area with corner fireplace and direct access to rear patio.
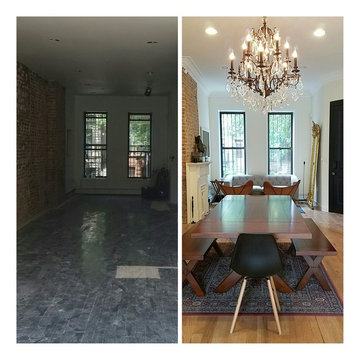
The home was dark and narrow masking this Victorian brownstone's natural elegance and so with the guidance of the homeowner we embarked on a multi-step transformation in which we widened the walls exposing the natural brick lining the living-room and dining-room space, sanded and stained the floors with a light/natural matte coat, removed and reinforced the rear wall installing floor to ceiling thermally broken steel windows, extra tall custom inset kitchen cabinets, 3-level mini-split AC/Heating system, and several other improvements to the home owner's delight.
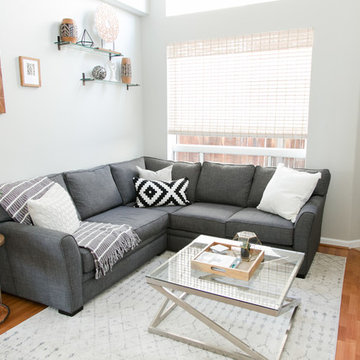
This Corona Home was Staged and styled with new and existing furnishings. The design elements are a mix of contemporary and Scandinavian influence.
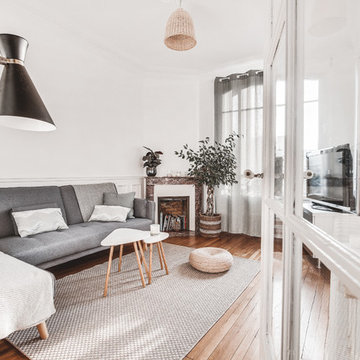
Le projet est à l'initiative d'un couple en location. L'appartement était vide et nous devions repensé toute la décoration. Monsieur voulait une décoration plutôt dans un esprit industriel et Madame une décoration style scandinave. Les photos montrent la conciliation des deux mondes et tout ça avec un petit budget !
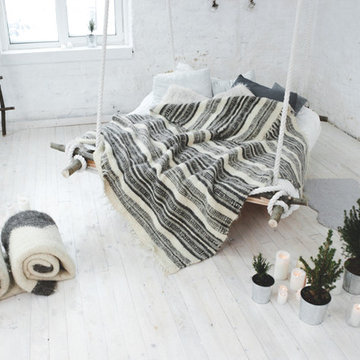
Characteristics:
Material: wool
Color: natural (not dyed)
Style: eco
Technique: weaving (author’s)
Size: 1,8×2,1 m.
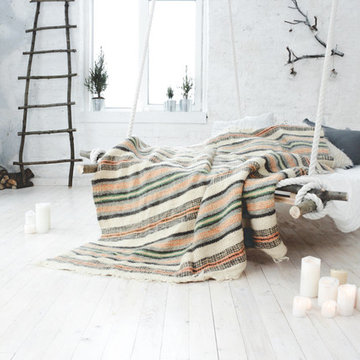
Characteristics:
Materials: sheep wool.
Size: 1,8×2,1 m.
Author’s technique.
Pattern: stripes.
Make to order. Lead time 2 weeks.
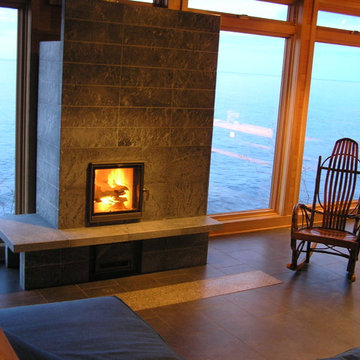
This fireplace is a true masonry heater. It is a type of fireplace the accumulates, stores and then slowly releases the heat from a wood fire. It is built entirely from soapstone and weighs just over 4000lbs.
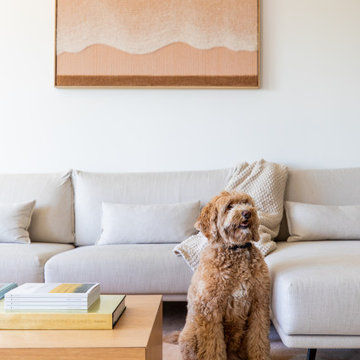
This young married couple enlisted our help to update their recently purchased condo into a brighter, open space that reflected their taste. They traveled to Copenhagen at the onset of their trip, and that trip largely influenced the design direction of their home, from the herringbone floors to the Copenhagen-based kitchen cabinetry. We blended their love of European interiors with their Asian heritage and created a soft, minimalist, cozy interior with an emphasis on clean lines and muted palettes.
Scandinavian Living Room Design Photos with a Corner Fireplace
4
