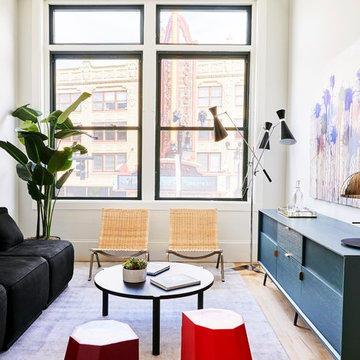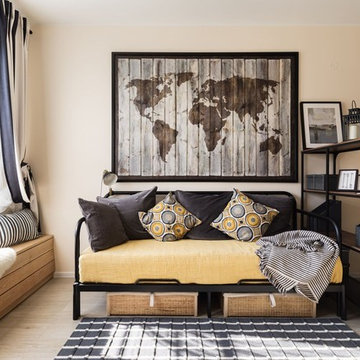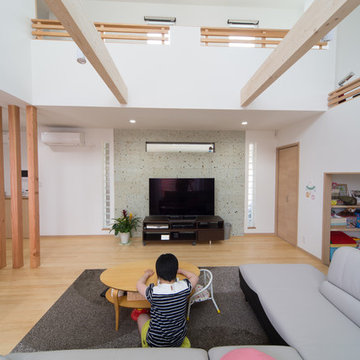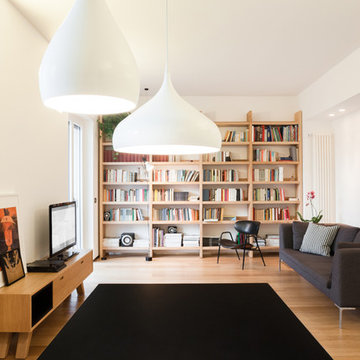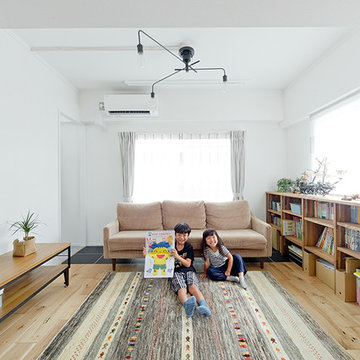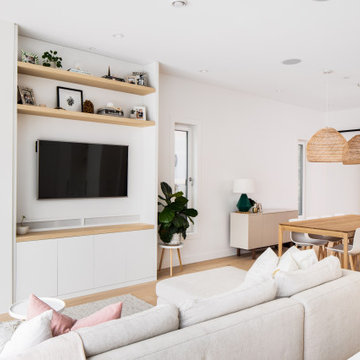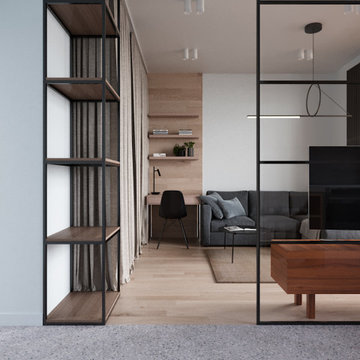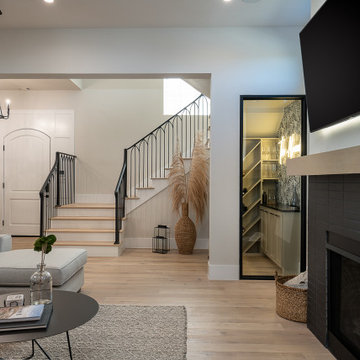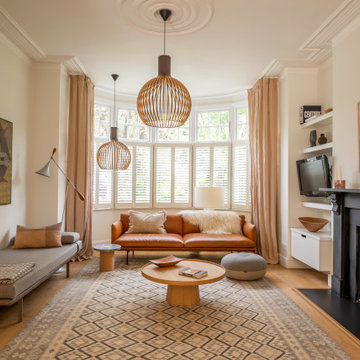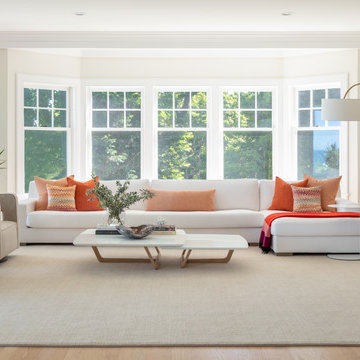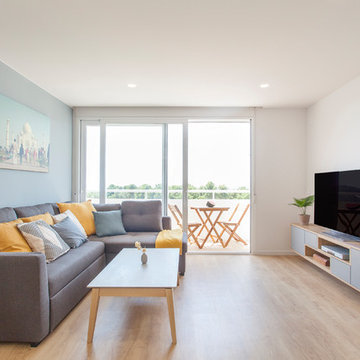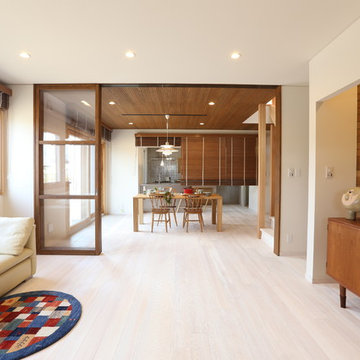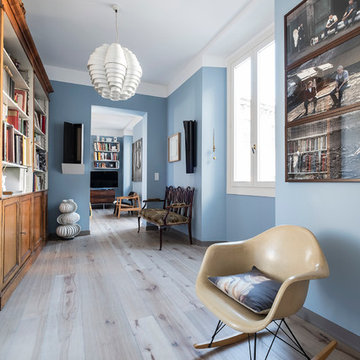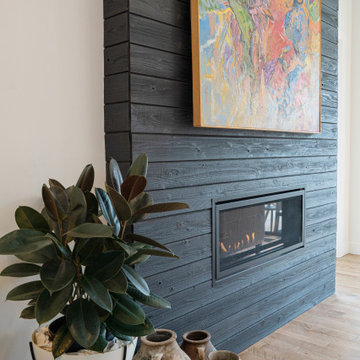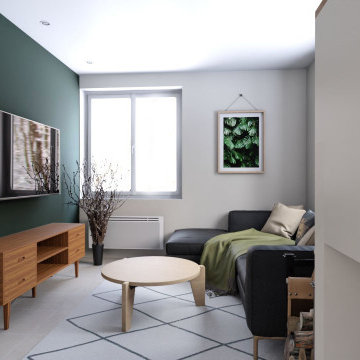Scandinavian Living Room Design Photos with Beige Floor
Refine by:
Budget
Sort by:Popular Today
81 - 100 of 2,853 photos
Item 1 of 3
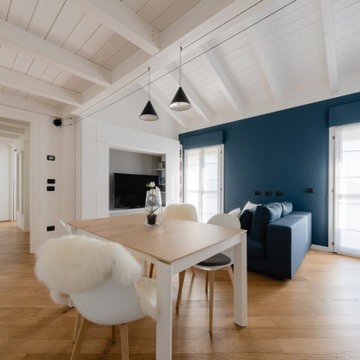
Vista dalla cucina verso la parete finestrata e la zona soggiorno.
Foto di Simone Marulli
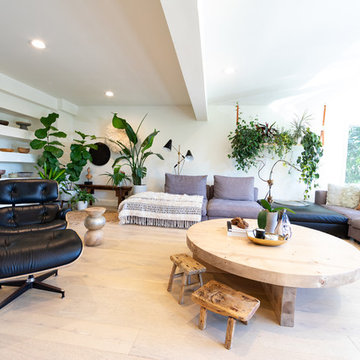
This massive living space started as two separate rooms. We removed the pre-existing wall+fireplace and added the beam to make a large living space for this family of 5. The clients opted to forgo a rug to maintain a kid-friendly surface for ride-on car play!
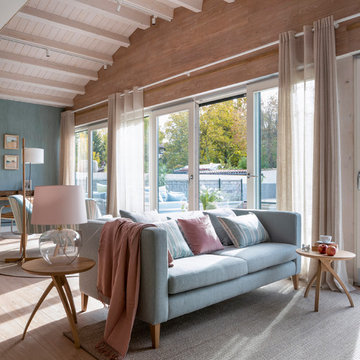
Reforma y diseño interior de zona de estar en tonos claros, azules, blanco y madera. Sofá a medida en azul claro con cojines en azul y rosa, junto con manta en rosa. Pared con gran ventanal con piedra recuperada natural. Butacas tapizadas en el interior en terciopelo azul claro y en el exterior en tela de rayas azul y blanco. Mesa auxiliar en madera de roble, de Ethnicraft. Escritorio de madera y silla de cuero con estructura metálica. Lámpara de pie del diseñador Miguel Milá, modelo TMM, de Santa & Cole, en Susaeta Iluminación. Focos de techo, apliques y lámparas colgantes en Susaeta Iluminación. Alfombra redonda imitación esparto, de KP Alfombras. Pared azul revestida con papel pintado de Flamant. Separación de salón y sala de estar mediante gran ventanal. Interruptores y bases de enchufe Gira Esprit de linóleo y multiplex. Proyecto de decoración en reforma integral de vivienda: Sube Interiorismo, Bilbao. Fotografía Erlantz Biderbost
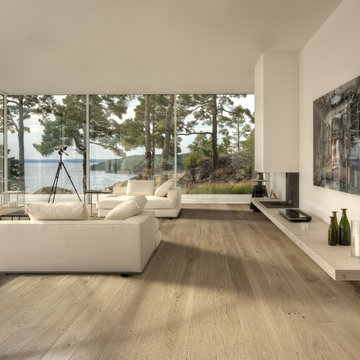
The idea for Scandinavian Hardwoods came after years of countless conversations with homeowners, designers, architects, and builders. The consistent theme: they wanted more than just a beautiful floor. They wanted insight into manufacturing locations (not just the seller or importer) and what materials are used and why. They wanted to understand the product’s environmental impact and it’s effect on indoor air quality and human health. They wanted a compelling story to tell guests about the beautiful floor they’ve chosen. At Scandinavian Hardwoods, we bring all of these elements together while making luxury more accessible.
Kahrs Oak Nouveau White, by Scandinavian Hardwoods
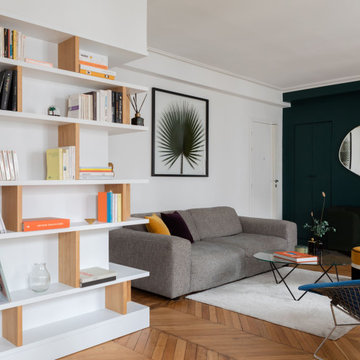
Dans le séjour, nous avons habillé un angle disgracieux et peu fonctionnel d’une magnifique bibliothèque d’angle réalisée sur mesure. L’espace perdu et peu harmonieux se transforme ainsi et devient la pièce maîtresse de l’appartement.
Scandinavian Living Room Design Photos with Beige Floor
5
