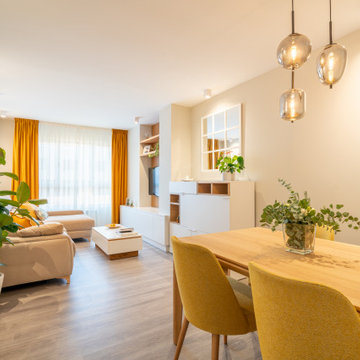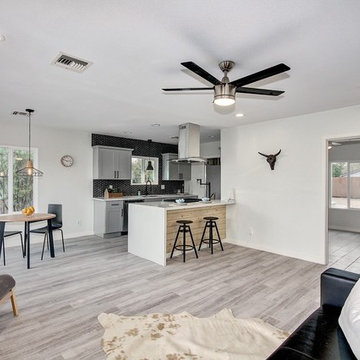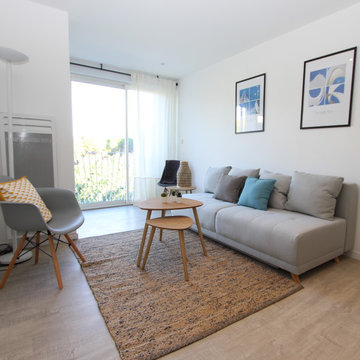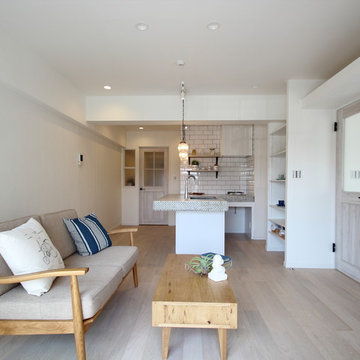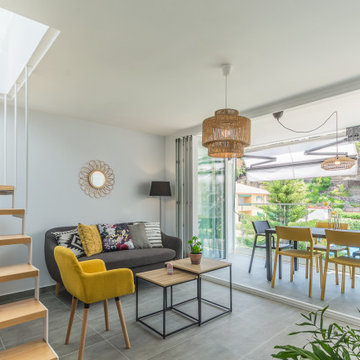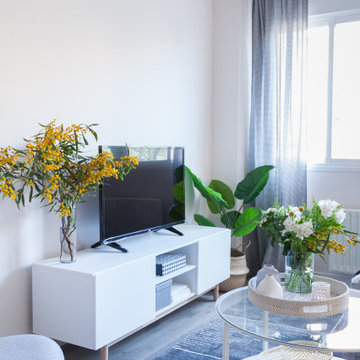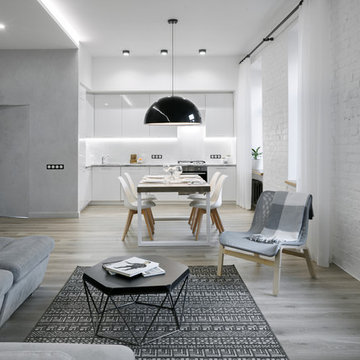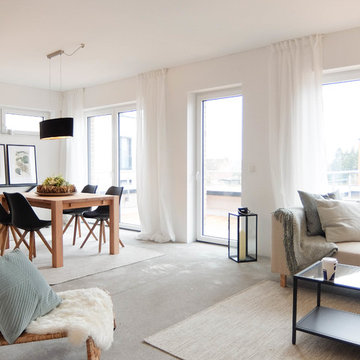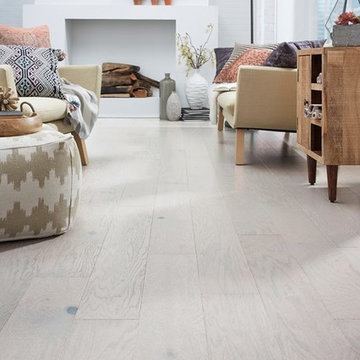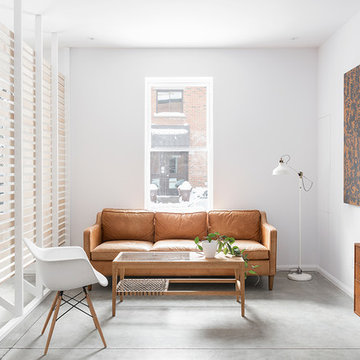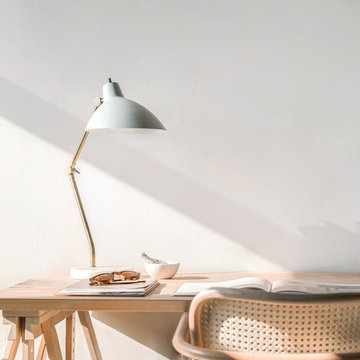Scandinavian Living Room Design Photos with Grey Floor
Refine by:
Budget
Sort by:Popular Today
201 - 220 of 996 photos
Item 1 of 3
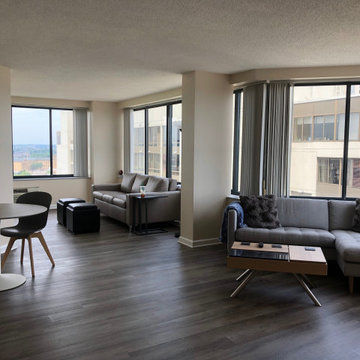
I designed this pied-a-terre for my clients to be able to easily escape to the city, but also to be able to escape the chaos of the city with its clean simplicity.
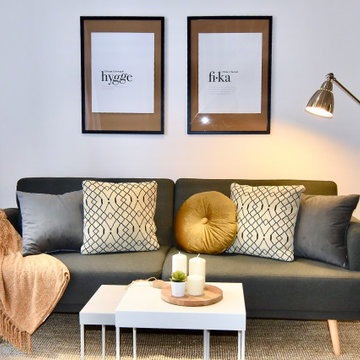
Alquilado una semana después de nuestra actuación!!
Home Staging realizado en apartamento de 50m2. Consta de dos espacios. Arriba dormitorio y baño. Abajo salón comedor con cocina americana y wc.
Fue un proyecto "llave en mano" donde nos encargamos de pintura, compra, montaje y colocación del mobiliario. Creando escenas para el reportaje fotográfico.
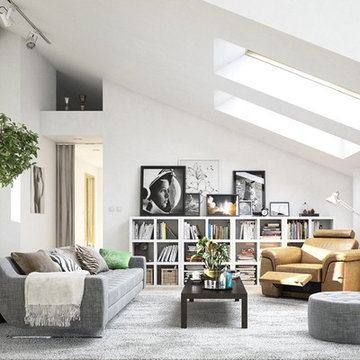
Previously, this attic was only used for storing items that were no longer in use, hence as storage space.
The owner wanted to create a new spacious and light flooded livingroom
We tore down walls, put in new skylights added a few walls and painted them white
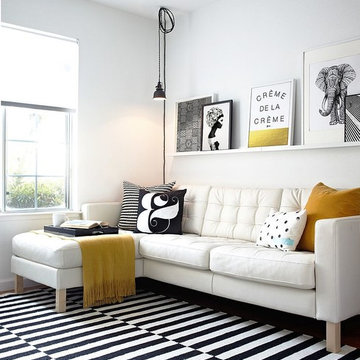
The attic was used as storage room before and had no function besides storing unused stuff.
The homeowner wanted to make use of this space by building a new living room in Scandinavian style.
We pushed down several dry walls, put in new sky lights, build new walls and painted everything in a gloss less white. Also the shelves were custom made
Photo provided by Google
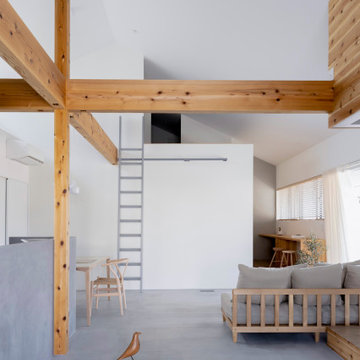
通り抜ける土間のある家
滋賀県野洲市の古くからの民家が立ち並ぶ敷地で530㎡の敷地にあった、古民家を解体し、住宅を新築する計画となりました。
南面、東面は、既存の民家が立ち並んでお、西側は、自己所有の空き地と、隣接して
同じく空き地があります。どちらの敷地も道路に接することのない敷地で今後、住宅を
建築する可能性は低い。このため、西面に開く家を計画することしました。
ご主人様は、バイクが趣味ということと、土間も希望されていました。そこで、
入り口である玄関から西面の空地に向けて住居空間を通り抜けるような開かれた
空間が作れないかと考えました。
この通り抜ける土間空間をコンセプト計画を行った。土間空間を中心に収納や居室部分
を配置していき、外と中を感じられる空間となってる。
広い敷地を生かし、平屋の住宅の計画となっていて東面から吹き抜けを通し、光を取り入れる計画となっている。西面は、大きく軒を出し、西日の対策と外部と内部を繋げる軒下空間
としています。
建物の奥へ行くほどプライベート空間が保たれる計画としています。
北側の玄関から西側のオープン敷地へと通り抜ける土間は、そこに訪れる人が自然と
オープンな敷地へと誘うような計画となっています。土間を中心に開かれた空間は、
外との繋がりを感じることができ豊かな気持ちになれる建物となりました。
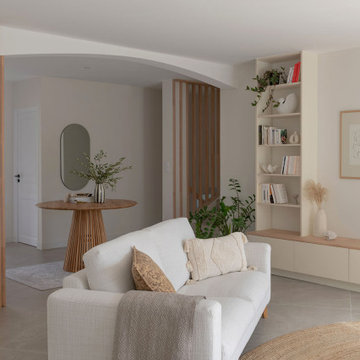
Un beau salon douillet, accueillant, pratique et joli, c'est tout ce que j'ai voulu insuffler à cette pièce. Deux canapés confortables disposés à la perpendiculaire, idéals pour accueillir ses invités, un grand tapis rond en jute, des poufs, des tables gigognes et l'emblématique suspension Vertigo pour souligner la composition.

Just built the bench for the woodstove. It will go in the center and have a steel hearth wrapping the bench to the floor and up the wall. The cubby holes are for firewood storage. 2 step finish method. 1st coat makes grain and color pop (you should have seen how bland it looked before) and final coat for protection.
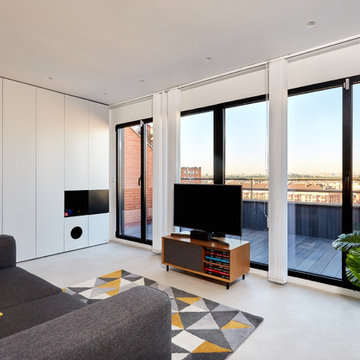
Las impresionantes vistas...y una terraza más que apetecible...
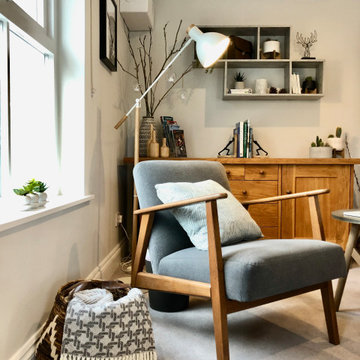
Alpine elements. We used distinctive wallpapers, artwork and accessories to create interest and ensure that the property would photograph well and encourage guests to book. As this is a holiday home there were many practical considerations but this did not compromise the quality and style of the finished interiors.
Scandinavian Living Room Design Photos with Grey Floor
11
