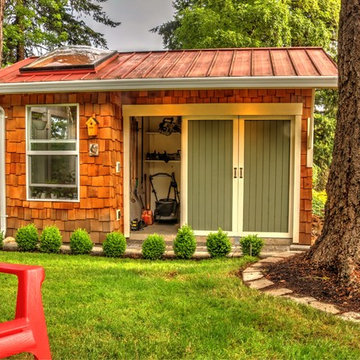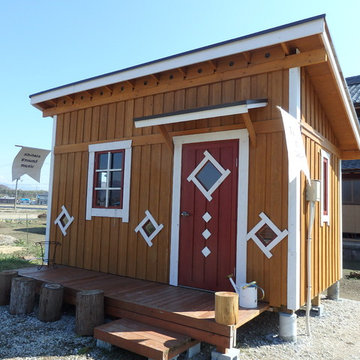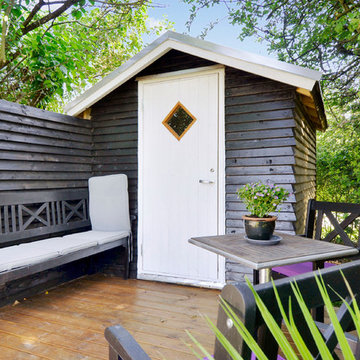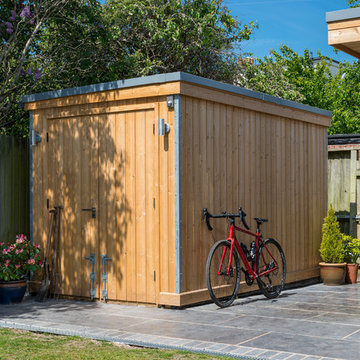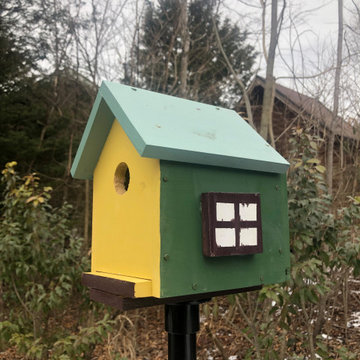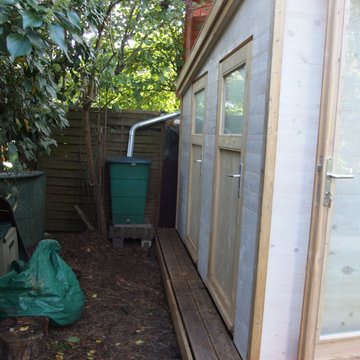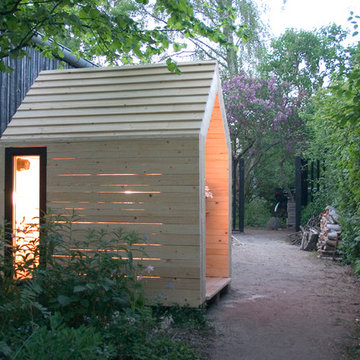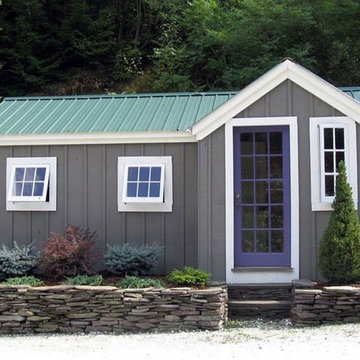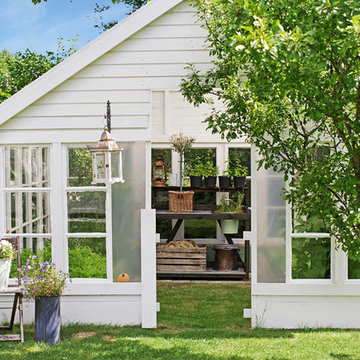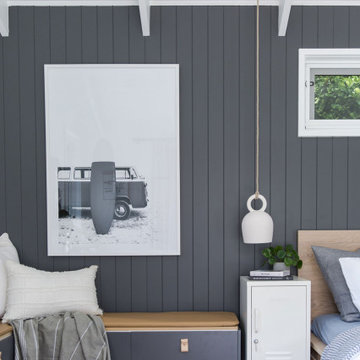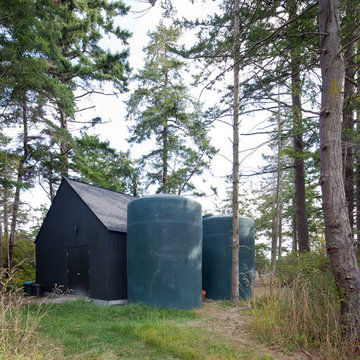Scandinavian Shed and Granny Flat Design Ideas
Refine by:
Budget
Sort by:Popular Today
61 - 80 of 471 photos
Item 1 of 2
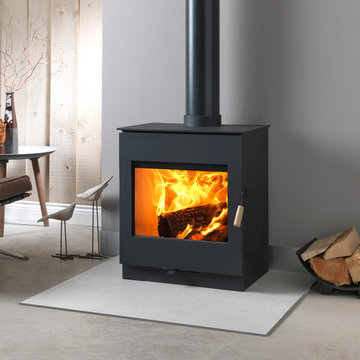
The amaze burley stove! this is such a stunning stove can be styled two ways free standing or inside a chamber !
Find the right local pro for your project
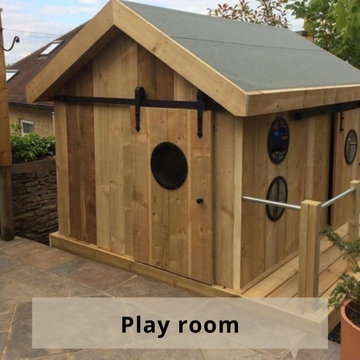
Our bespoke garden rooms are really versatile and can be used for a range of purposes. While a lot of our customers need a garden office, we've also created some wonderful spaces including a home cinema, children's playhouse, garden pub, sauna and party den.
As the ultimate entertainment space, our bespoke garden rooms can provide that extra square footage needed, especially when we are still spending so much time in our homes.
Here are a few of our favourite builds where creating a space for entertainment and fun was top of the agenda…
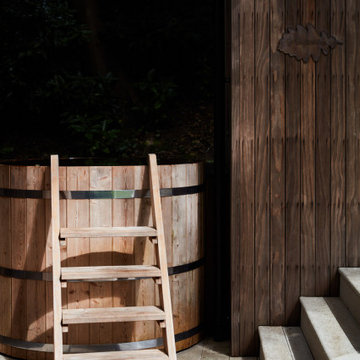
For the full portfolio see https://blackandmilk.co.uk/interior-design-portfolio/
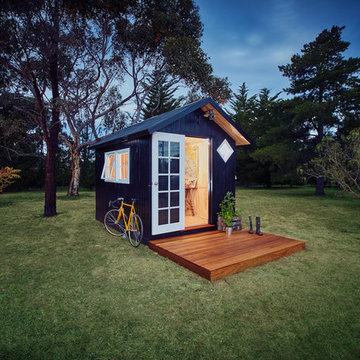
A little piece of Scandinavian style right here in Australia, Nordic Huts are beautifully functional, aesthetically unique and sustainably built. Inspired by the fishing and mushrooming huts that have dotted the frozen landscape of Denmark for centuries.
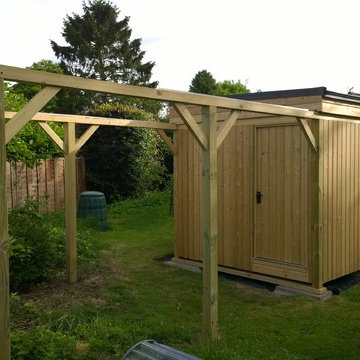
The observatory is built within a solid redwood frame. Each wall is installed within the frame, and this gives the flexibility to have floor sections at different heights for the various spaces within.
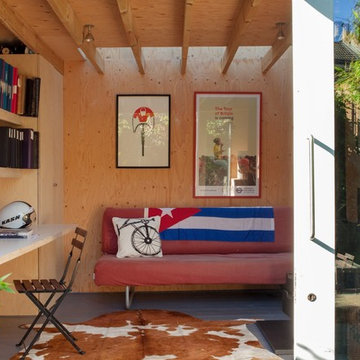
The studio is lined with spruce plywood and is heated by a Morso wood burning stove. A rooflight illuminates the far wall so that it appears to glow when viewed from the house. A large glazes slider allows the studio to be entirely open to the garden in good weather.
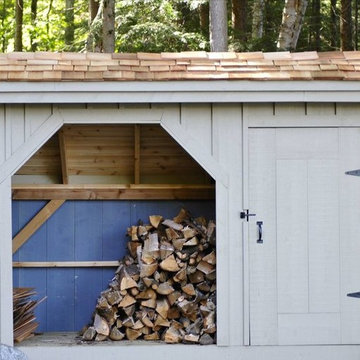
This cottage has plenty of room for both his and her needs. When sheltering a heavy tractor take into consideration the floor system, and the door height clearance. It sometimes works best to eliminate the floor or beef up the floor framing by request- ing 16” on center joists and 3/4” plywood flooring. The door clearance should allow the height of the roll bar to clear.
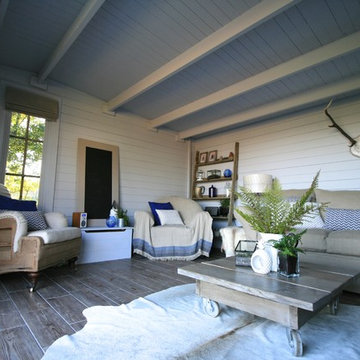
Nordic style summer house, guest room and home bar with rustic and industrial elements. Features custom made bar, wood burning stove and large external deck.
Scandinavian Shed and Granny Flat Design Ideas
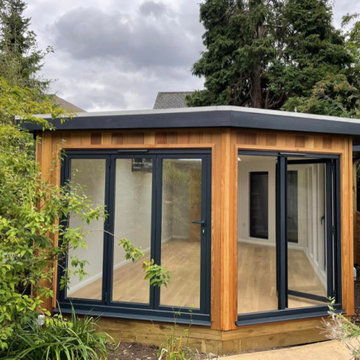
This gorgeous garden gym and rear shed in Grandpont, Oxford, was a complex but interesting project - built around a large evergreen tree!
We love working with our natural environment and think the end result is rather lovely.
The clients are really active and wanted a flexible space, mainly for a home gym but also with office space.
The project was slow to start as we had to move out a few tons of spoil and an old shed through the beautiful finished basement kitchen. S
pace was tight and the ground was dug by hand for levelling and pipework but we found a route for the waste pipe and electric supply via a very kind neighbours wall.
We designed the cedar slat fence after the clients saw the finish on the garden room.
The walls that butt directly up to the neighbours are metal clad. They plumped for an air conditioning system and a hot water tank system. Bathroom fittings were chosen by the clients.
A waterproof vinyl floor for the bathroom area is complimented by an engineered oak main floor. It is fully plastered and decorated with interior by Inside Out Oxford. We also designed in two bifold doors at the front, which is unusual but opens up beautifully.
We covered the walkway and made two openings for light and to allow rainwater to reach the tree roots. We are now designing a garden to compliment the building, including a slate chipping path. The clients discussed and chose the cladding and building with the neighbours to lessen its impact.
4
