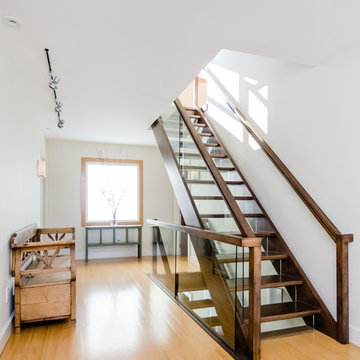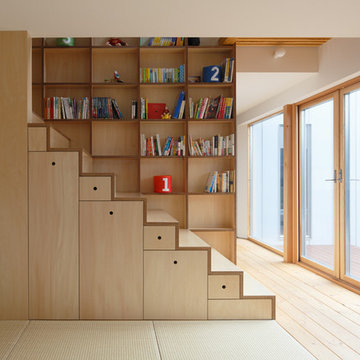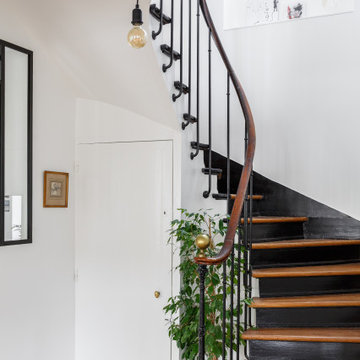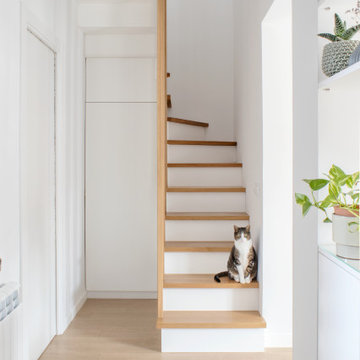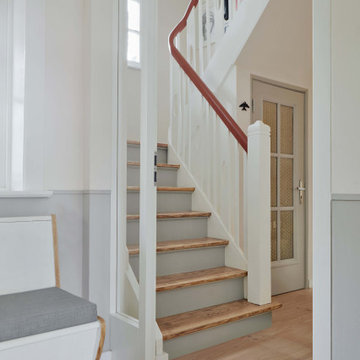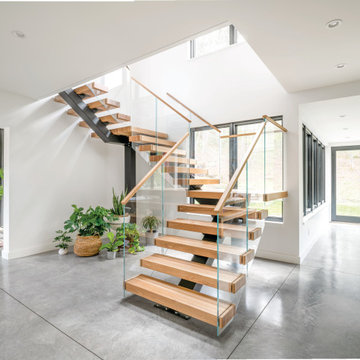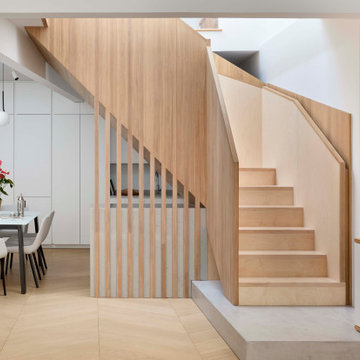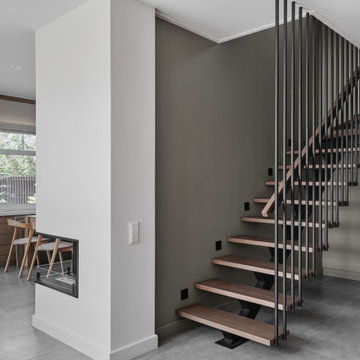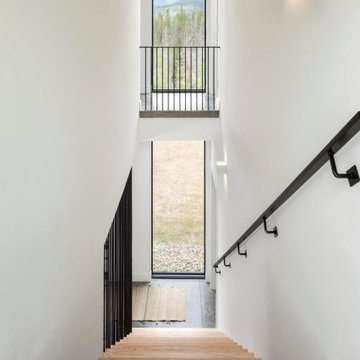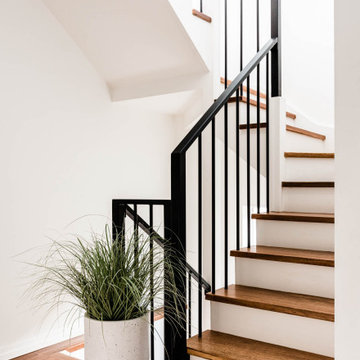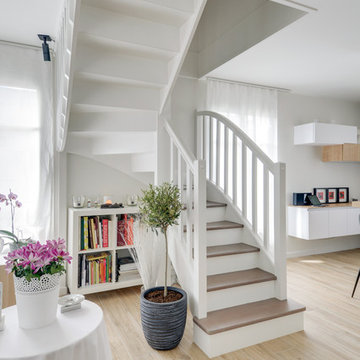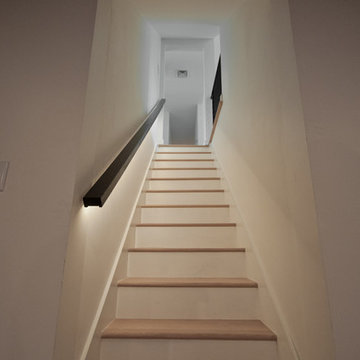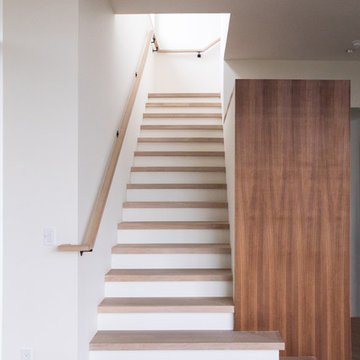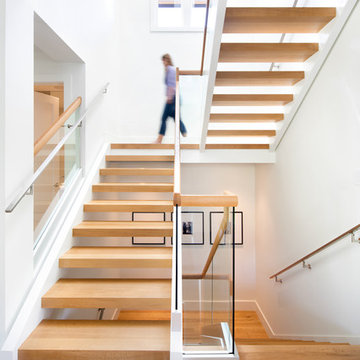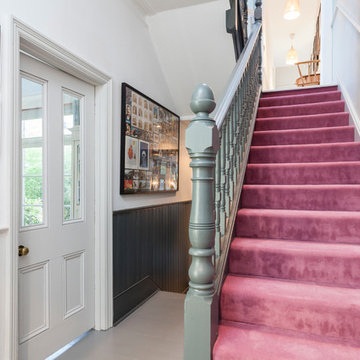Scandinavian Staircase Design Ideas
Refine by:
Budget
Sort by:Popular Today
21 - 40 of 5,688 photos
Item 1 of 2

TG-Studio tackled the brief to create a light and bright space and make the most of the unusual layout by designing a new central staircase, which links the six half-levels of the building.
A minimalist design with glass balustrades and pale wood treads connects the upper three floors consisting of three bedrooms and two bathrooms with the lower floors dedicated to living, cooking and dining. The staircase was designed as a focal point, one you see from every room in the house. It’s clean, angular lines add a sculptural element, set off by the minimalist interior of the house. The use of glass allows natural light to flood the whole house, a feature that was central to the brief of the Norwegian owner.
Photography: Philip Vile
Find the right local pro for your project
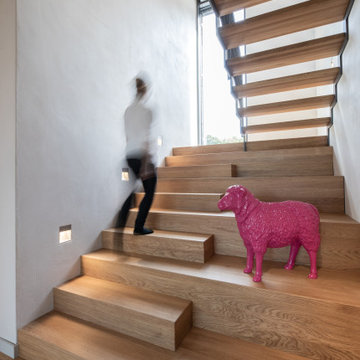
Eine Treppe, die zum Verweilen, Dekorieren, Plaudern einlädt. Hier haben wir Platz, um Deko zu präsentieren, uns hinzusetzen und einen Kaffee trinken. Die integrierte Beleuchtung schafft Stimmung.
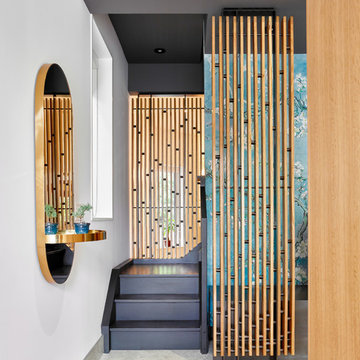
The view from the front door is carefully composed, drawing visitors inwards and welcoming you home.

Våningarna binds samman av trappan som sicksackar sig upp mellan de fem halvplanen.
The floors are linked by the staircase that zigzags up between the five levels.
Åke Eson Lindman, www.lindmanphotography.com
Scandinavian Staircase Design Ideas
2

