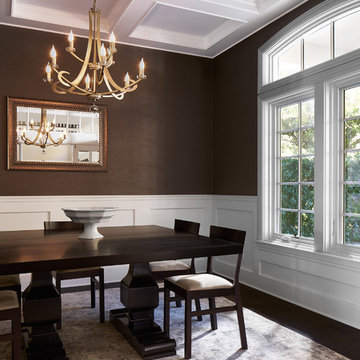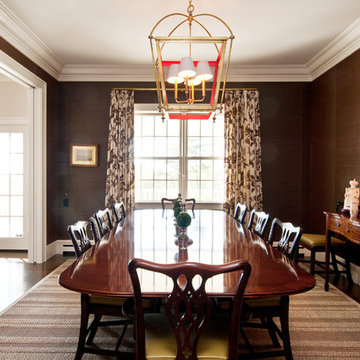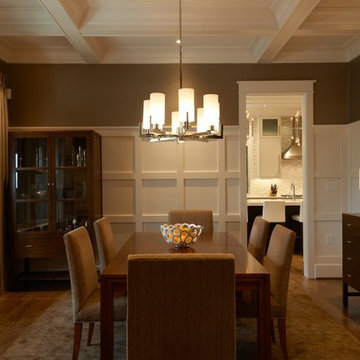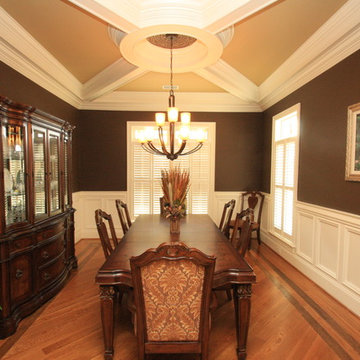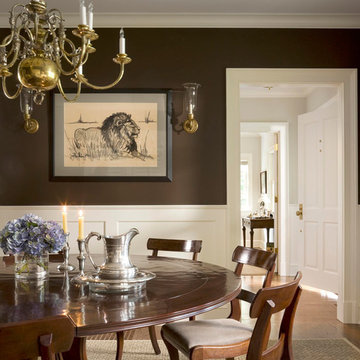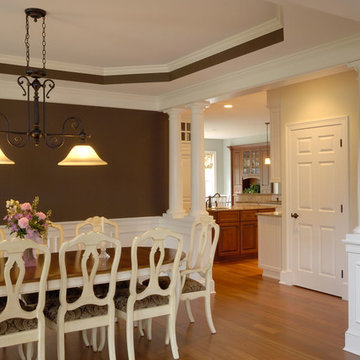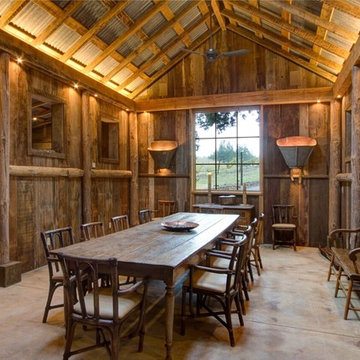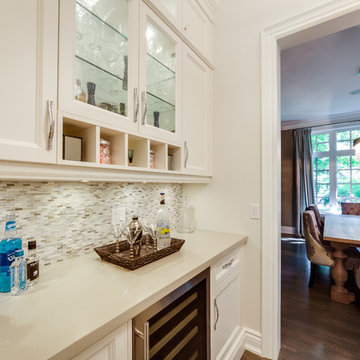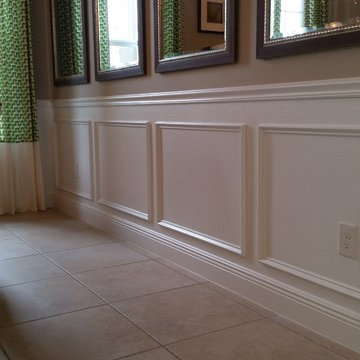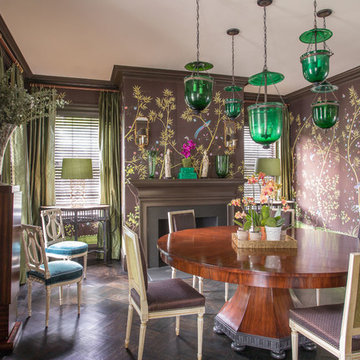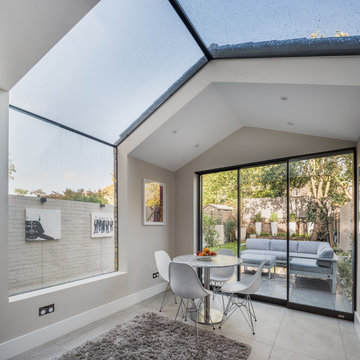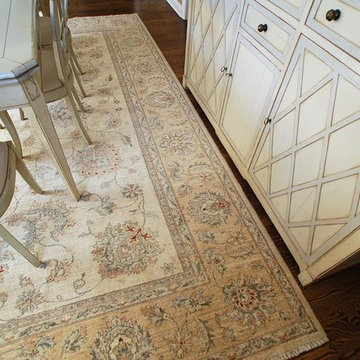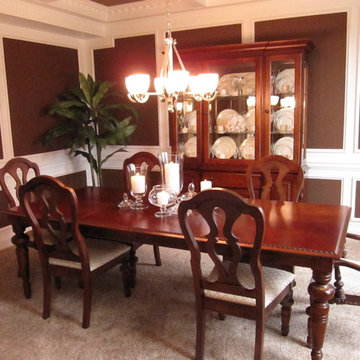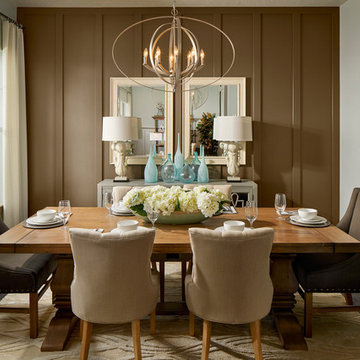Separate Dining Room Design Ideas with Brown Walls
Refine by:
Budget
Sort by:Popular Today
81 - 100 of 1,984 photos
Item 1 of 3
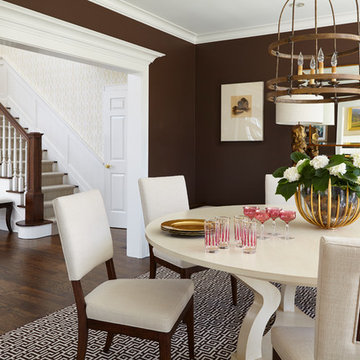
Since this room is the first thing you see when you enter the home, it needed to be striking and project a gracious mood that was both stylish and comfortable and just a tad unexpected. So, NOT a room of brown furniture. The table had to be the gathering place for the family and so the choice of a large round trestle table in a light finish made the most sense. Adding tailored chairs with dressmaker details gave a little fashion flare to the room. Brass and metal became the other element that unified the design. A graphic brown and white carpet brought the space together nicely.
The large cream matte around the small images of the art is as important as the image itself as it provides contrast with the dark walls and a clean, contemporary feel. I liked the mix of a traditional brass framed mirror with the more contemporary art. Other art not seen in the pictures are colorful abstracts.
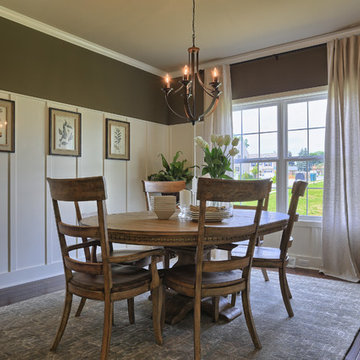
Contrasting wall paint and stark white wainscoting makes a bold statement, yet the subdued hue keeps the overall effect tranquil in the formal dining room of the Sienna model.
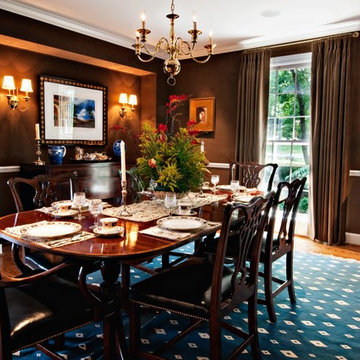
Velvet fabric cover the walls of this dining room and is repeated at the windows. A flat weave kilim rug and contemporary art takes the formality down a notch from the inherited Mahogany Chippendale Chairs and pedestal table.Photograhs by Wiff Harmer
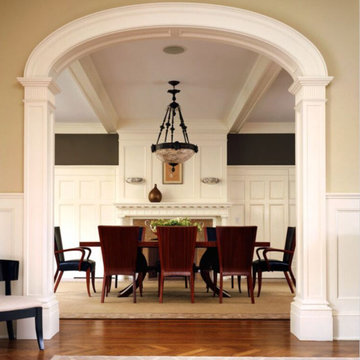
The house is located in Conyers Farm, a residential development, known for its’ grand estates and polo fields. Although the site is just over 10 acres, due to wetlands and conservation areas only 3 acres adjacent to Upper Cross Road could be developed for the house. These restrictions, along with building setbacks led to the linear planning of the house. To maintain a larger back yard, the garage wing was ‘cranked’ towards the street. The bent wing hinged at the three-story turret, reinforces the rambling character and suggests a sense of enclosure around the entry drive court.
Designed in the tradition of late nineteenth-century American country houses. The house has a variety of living spaces, each distinct in shape and orientation. Porches with Greek Doric columns, relaxed plan, juxtaposed masses and shingle-style exterior details all contribute to the elegant “country house” character.
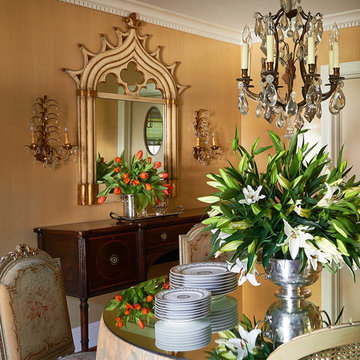
Formal dining room showcases the family's collection of French antiques and art
Separate Dining Room Design Ideas with Brown Walls
5
