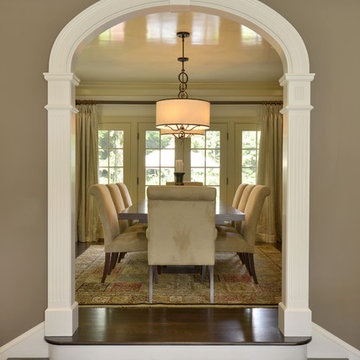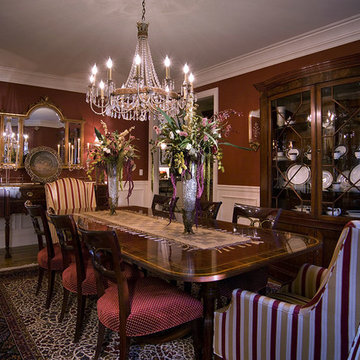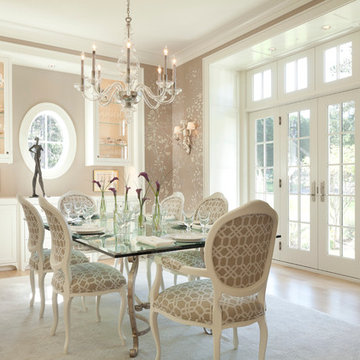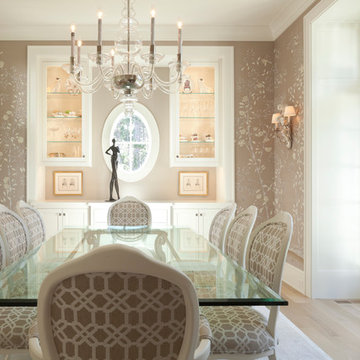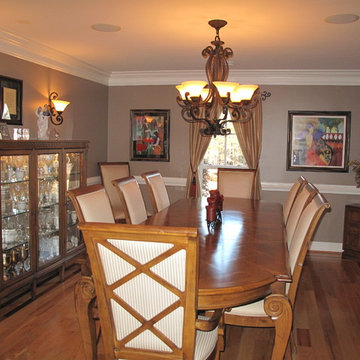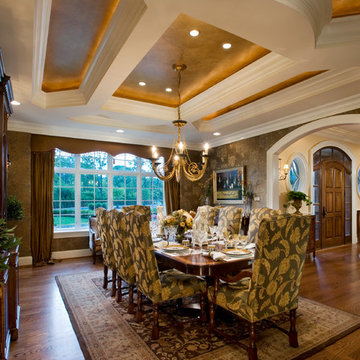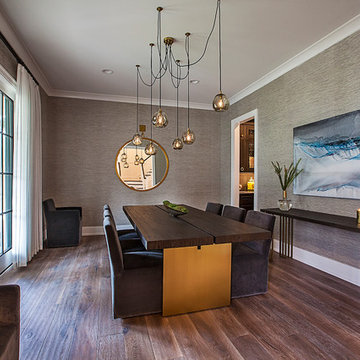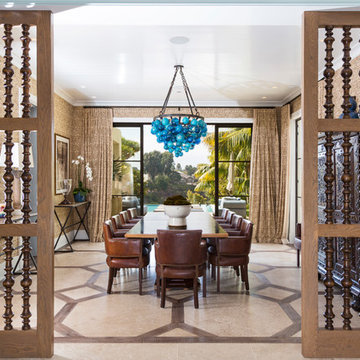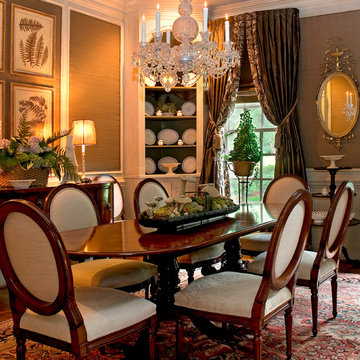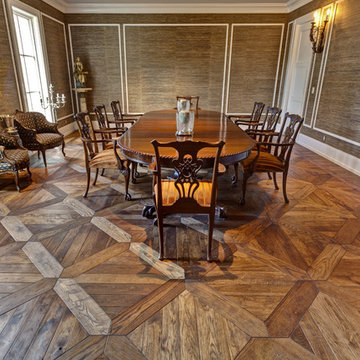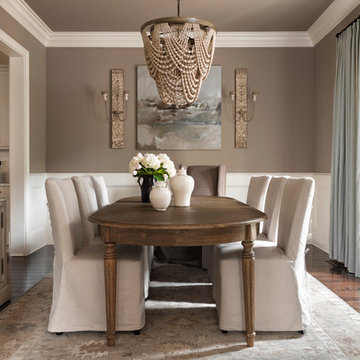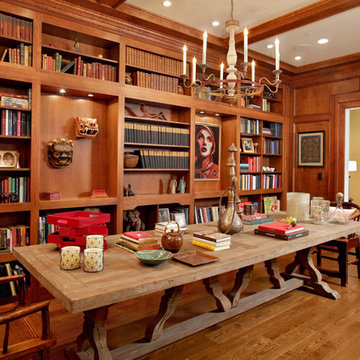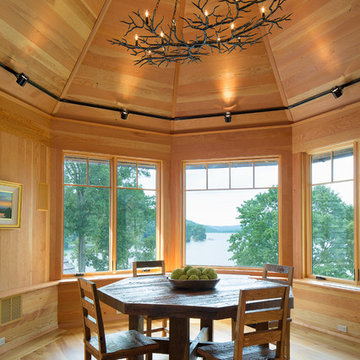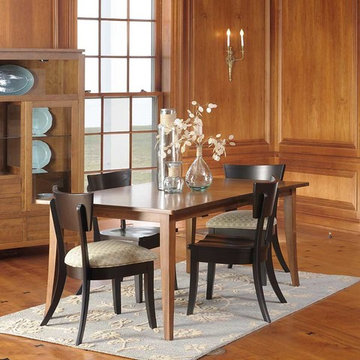Separate Dining Room Design Ideas with Brown Walls
Refine by:
Budget
Sort by:Popular Today
101 - 120 of 1,984 photos
Item 1 of 3
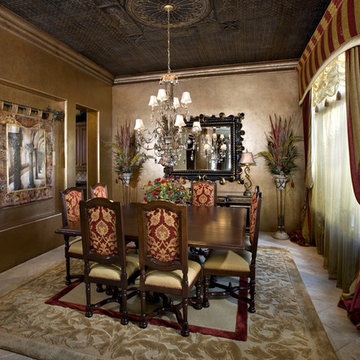
This classic Venetian-style dining room was created for intimate entertaining. The client’s wish for warm, rich colors was realized in the metallic bronze glaze achieved in a five-step process. From the tin ceiling to the custom silk area rug, this room exudes comfortable sophistication.
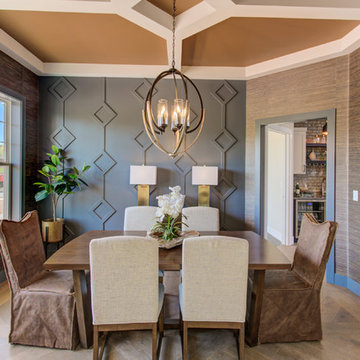
This 2-story home with first-floor owner’s suite includes a 3-car garage and an inviting front porch. A dramatic 2-story ceiling welcomes you into the foyer where hardwood flooring extends throughout the main living areas of the home including the dining room, great room, kitchen, and breakfast area. The foyer is flanked by the study to the right and the formal dining room with stylish coffered ceiling and craftsman style wainscoting to the left. The spacious great room with 2-story ceiling includes a cozy gas fireplace with custom tile surround. Adjacent to the great room is the kitchen and breakfast area. The kitchen is well-appointed with Cambria quartz countertops with tile backsplash, attractive cabinetry and a large pantry. The sunny breakfast area provides access to the patio and backyard. The owner’s suite with includes a private bathroom with 6’ tile shower with a fiberglass base, free standing tub, and an expansive closet. The 2nd floor includes a loft, 2 additional bedrooms and 2 full bathrooms.
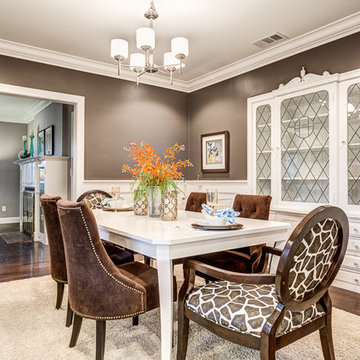
Dining room with original preserved china cabinet with leaded glass, white wainscot, dark hardwood and a passage way through to family room
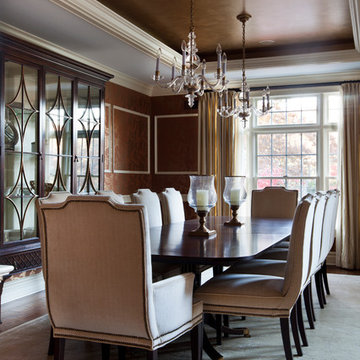
Elegant dining room in velvets and silk with a gold leaf ceiling. Andy Foster Photography
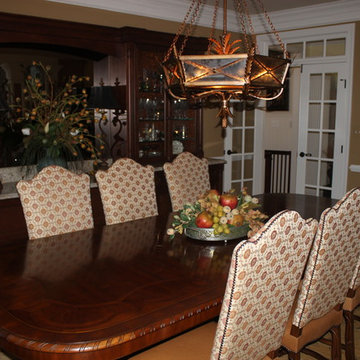
This formal dining room features a custom designed china cabinet, buffet, and bar. The Ebanista table has marquetry with inlaid wood and the matching chairs have leather on the seats and embroidered fabric on the chair backs. We chose artwork from a local gallery that added a whimsical twist to the rooms overall design.
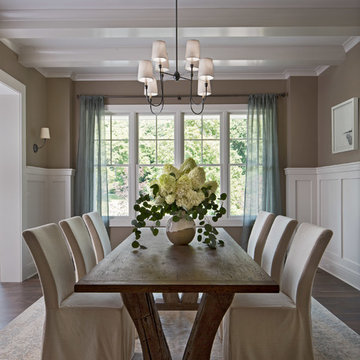
Photos: Beth Singer
Architect & Builder: LUXE Homes Design + Build
Interior design: Ellwood Interiors, Inc
Separate Dining Room Design Ideas with Brown Walls
6
