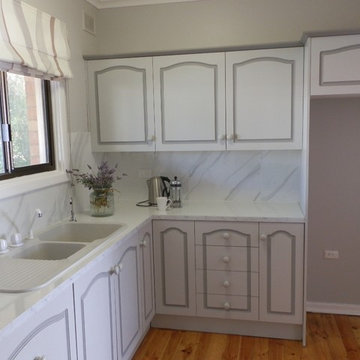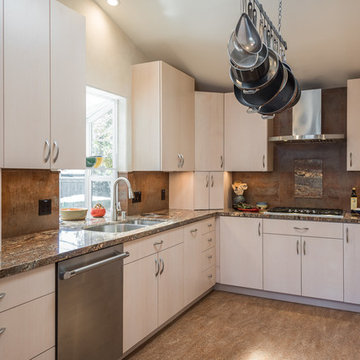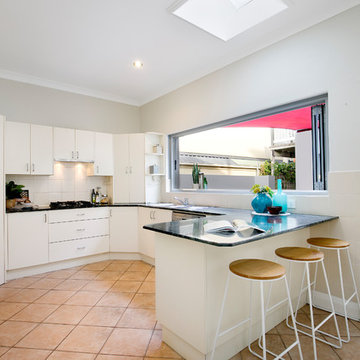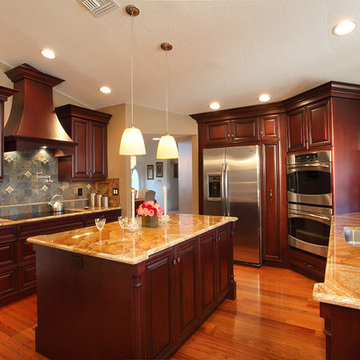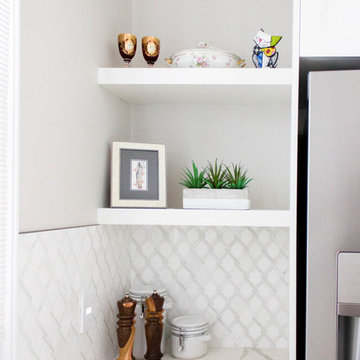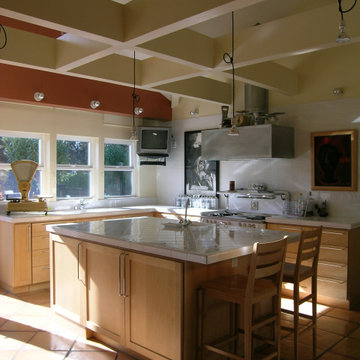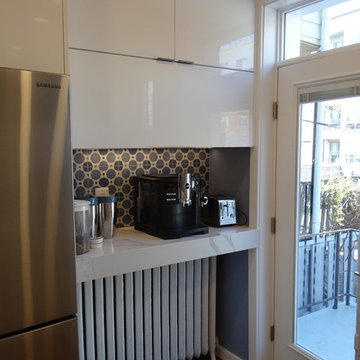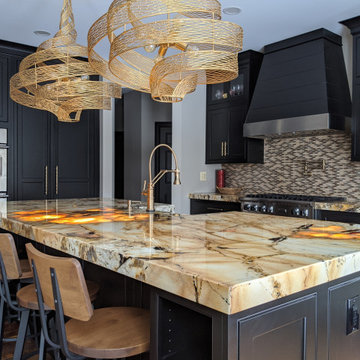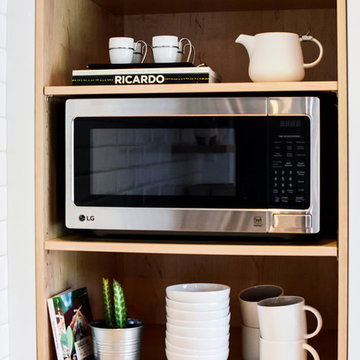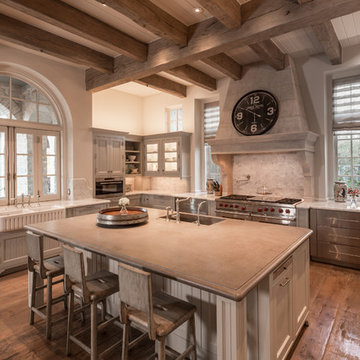Separate Kitchen with Orange Floor Design Ideas
Refine by:
Budget
Sort by:Popular Today
61 - 80 of 372 photos
Item 1 of 3

This small townhouse kitchen has no windows (it has a sliding glass door across from the dining nook) and had a limited budget. The owners planned to live in the home for 3-5 more years. The challenge was to update and brighten the space using Ikea cabinets while creating a custom feel with good resale value.
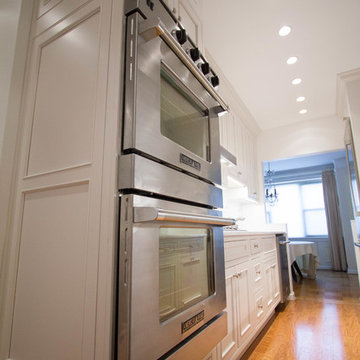
In working with Dura Supreme, we were able to utilize their decorative beaded inset end panel to beautiful finish this exposed line of cabinetry!
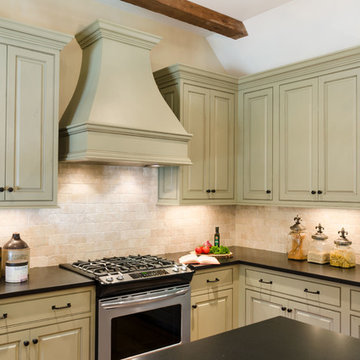
This early american cape style home built in 1820 was restored to it original beauty. Green antiqued, distressed cabinets, honed granite countertops, hand forged iron cabinet pulls, a chimney style vent hood, and heavily distressed furniture style island all help to create an aura of authenticity in this kitchen, while stainless steel appliances add a dash of modernity.
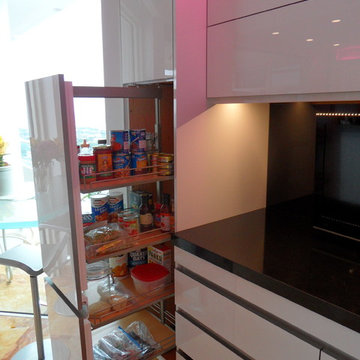
Glass tops with movement inside of the glass. All acrylic cabinet. custom L.E.D lighting throughout the Kitchen. All Servo Drive doors on wall cabinets and a lot of extra accessory hidden behind.
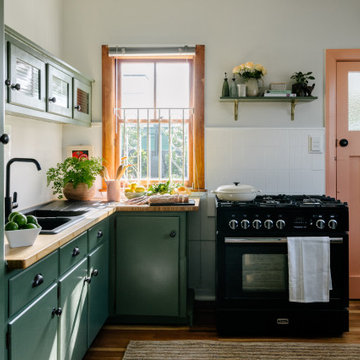
This room had a complete re-paint- including KItchen cabinets, a new rug, and styling.
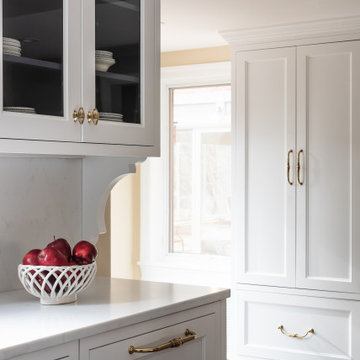
Light filled kitchen by Karen Korn Interiors. Photography by Karen Palmer Photography. A gracious kitchen with beautiful hardware and details. A mix of cabinetry in walnut, blue, and white.
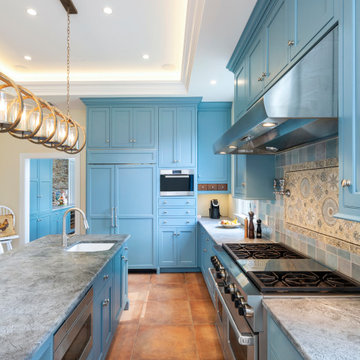
This “Blue for You” kitchen is truly a cook’s kitchen with its 48” Wolf dual fuel range, steamer oven, ample 48” built-in refrigeration and drawer microwave. The 11-foot-high ceiling features a 12” lighted tray with crown molding. The 9’-6” high cabinetry, together with a 6” high crown finish neatly to the underside of the tray. The upper wall cabinets are 5-feet high x 13” deep, offering ample storage in this 324 square foot kitchen. The custom cabinetry painted the color of Benjamin Moore’s “Jamestown Blue” (HC-148) on the perimeter and “Hamilton Blue” (HC-191) on the island and Butler’s Pantry. The main sink is a cast iron Kohler farm sink, with a Kohler cast iron under mount prep sink in the (100” x 42”) island. While this kitchen features much storage with many cabinetry features, it’s complemented by the adjoining butler’s pantry that services the formal dining room. This room boasts 36 lineal feet of cabinetry with over 71 square feet of counter space. Not outdone by the kitchen, this pantry also features a farm sink, dishwasher, and under counter wine refrigeration.
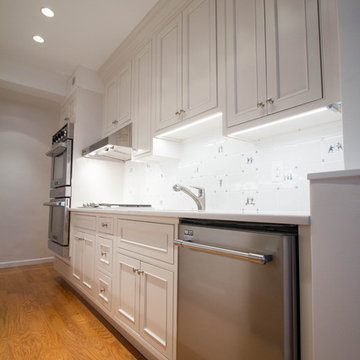
Under-cabinet lighting not only added some great ambience lighting but great task lighting for everyday cooking. We can't stress enough how helpful it is to have a beautifully lit surface to prepare your meals.
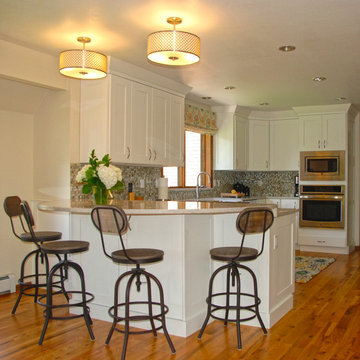
A relaxed family style kitchen accented with bold color and pattern in the roman shade and rug. Timeless glass mosaic tile gives a beachy feel with glossy wood floors and stainless appliances.
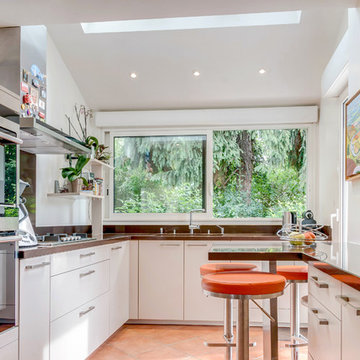
. La cuisine est aujourd'hui lumineuse et gaie grâce aux ouvertures rajoutées et à la couleur orange
Separate Kitchen with Orange Floor Design Ideas
4
