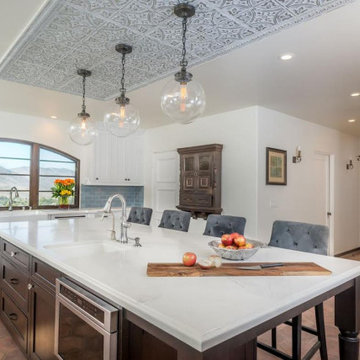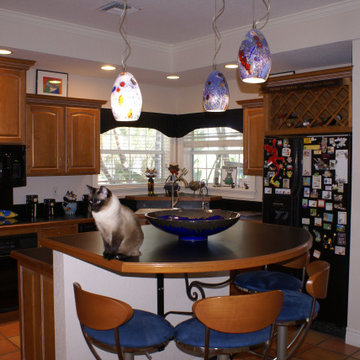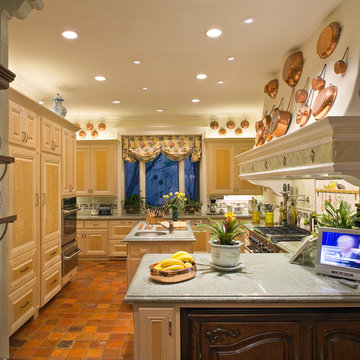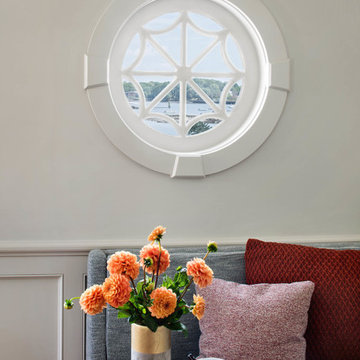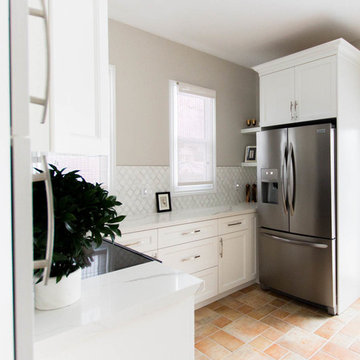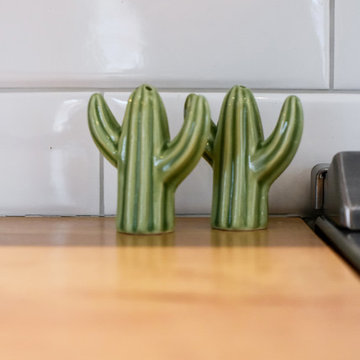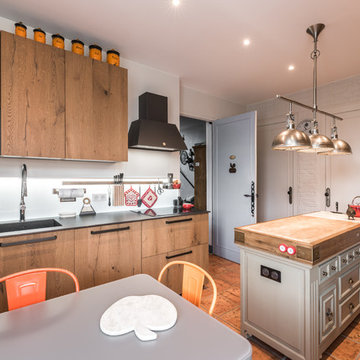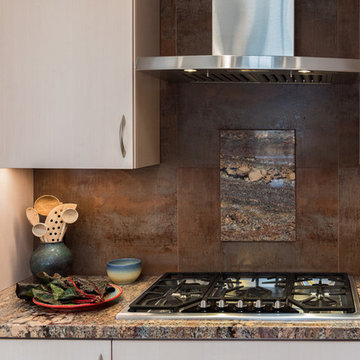Separate Kitchen with Orange Floor Design Ideas
Refine by:
Budget
Sort by:Popular Today
141 - 160 of 372 photos
Item 1 of 3
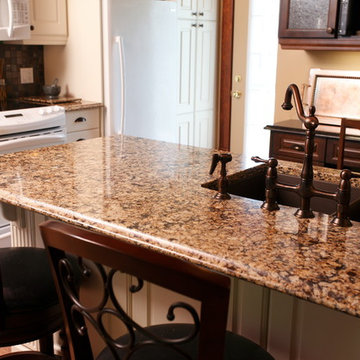
Cantenbury by Cambria has a beautiful mix of wood, leather and stone. Which means it works well with the darker brown wood textures
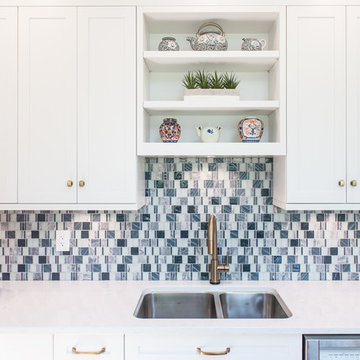
A bright and inviting kitchen by ARTium Design Build Inc. Featuring crisp white cabinets, cherry butcher block counters, blue accents, brass hardware, custom hood fan, and customized storage solutions.
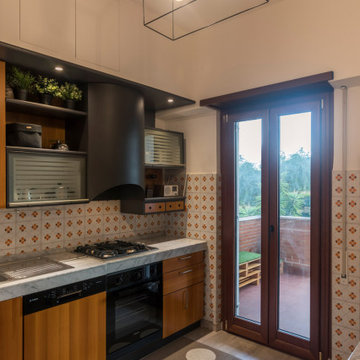
Ristrutturazione appartamento e Progetto di Interior Design
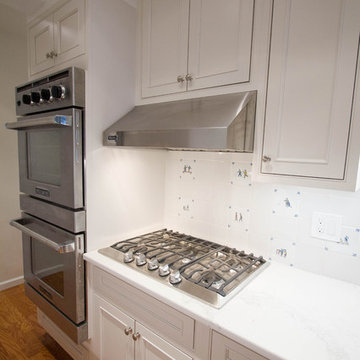
To achieve the client's desired French Inspired Country kitchen aesthetic, we suggested a beaded inset cabinet from Dura Supreme's Framed line in their Painted Linen White finish.
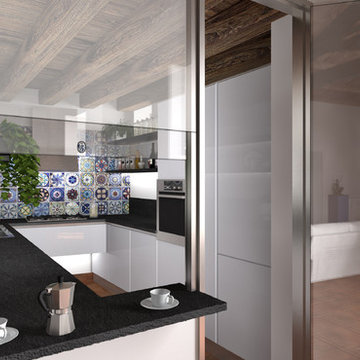
Sui due lati più lunghi della cucina sono posizionate basi e colonne modulari (da 60 e 120 cm di larghezza), con ante e cassetti, mentre sul lato più corto, in centro, sono collocati i fuochi su un cassetto sospeso; questa scelta determina un effetto prospettico che allunga la visuale, e conduce lo sguardo sul fulcro della cucina, arricchito con delle maioliche siciliane.
I materiali sono stati così scelti per bilanciare modernità e tradizione locale; Le maioliche, le travi e il pavimento in cotto si confrontano con le ante con gola laccate tinta ghiaccio e il top più le mensole in Basalto lavico dell’Etna. Sopra i fuochi, accostata alle maioliche, una cappa in acciaio moderna ma discreta sintetizza perfettamente il concetto sopracitato. Il tutto è illuminato da strisce led sotto le mensole e il cassetto con i fuochi.
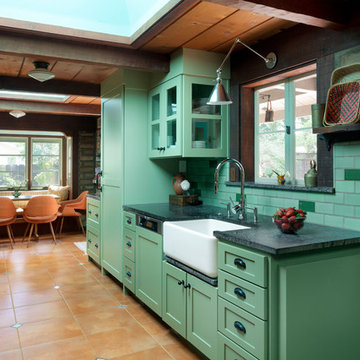
Remodel to a timber frame and adobe brick house originally built from a design by renowned mid-century modern architect Cliff May. We modernized the house – opening walls, bringing in light, converting a garage to a master suite and updating everything – while carefully preserving and restoring the original details of the house. Original adobe bricks, redwood timbers, and patterned tiles and other materials were salvaged and repurposed within the project. Period details such as louvered vents below the window sills were retained and repaired. The kitchen was designed to accommodate very specific wishes of the clients for ease of use and supporting their lifestyle. The original house beautifully interlocks with the landscape and the remodel furthers the indoor-outdoor relationships. New materials are simple and earthy in keeping with the original character of the house. We designed the house to be a calm retreat from the bustle of Silicon Valley.
Photography by Kurt Manley.
https://saikleyarchitects.com/portfolio/cliff-may-adobe-update/
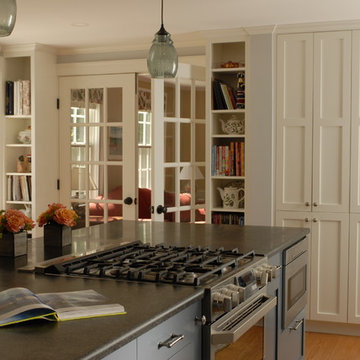
The new kitchen was expanded by taking down a interior wall that closed off the kitchen to rear of the house. With the wall taken out light is able to come into the new kitchen space. A large island was created with a gas oven at it's center. A downdraft vent keeps the view to the outside unobstructed. A undercounter microwave is also installed to maintain limited counter space in the rest of the kitchen. New french doors lead to the sitting room. New pine flooring was laid down in the kitchen to match the existing pine floors in the other rooms.
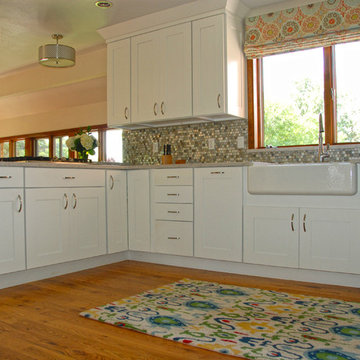
Bold pattern and colors in the rug and roman shade fabric complement the simple cabinetry.
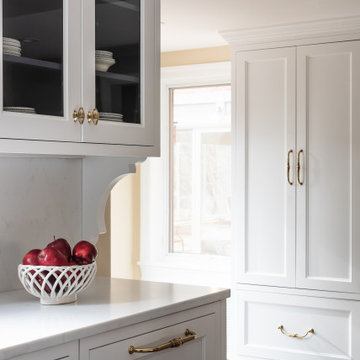
Light filled kitchen by Karen Korn Interiors. Photography by Karen Palmer Photography. A gracious kitchen with beautiful hardware and details. A mix of cabinetry in walnut, blue, and white.
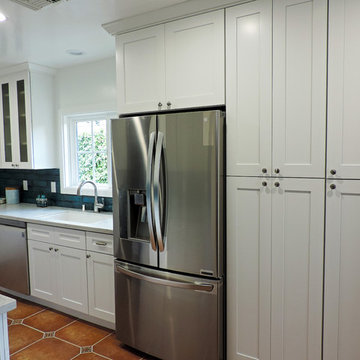
Beautiful blue backsplash porcelain, white shaker cabinets, colorquartz counter top and spanish porcelain flooring.
Separate Kitchen with Orange Floor Design Ideas
8
