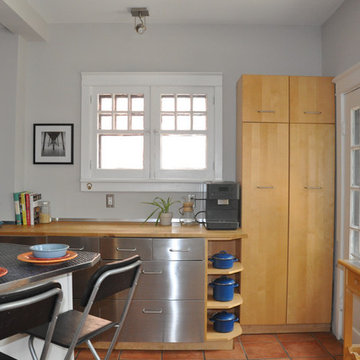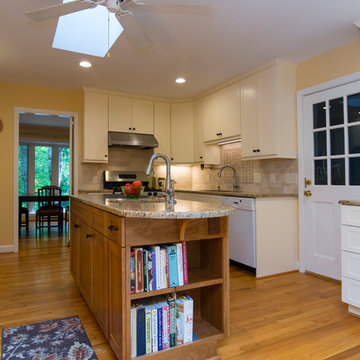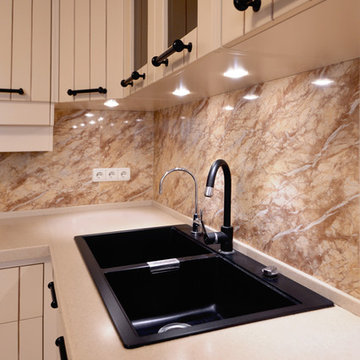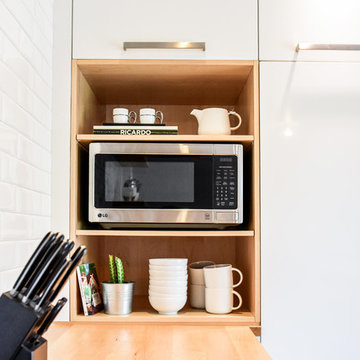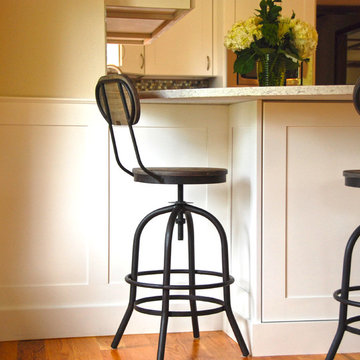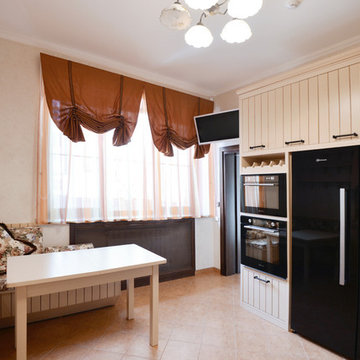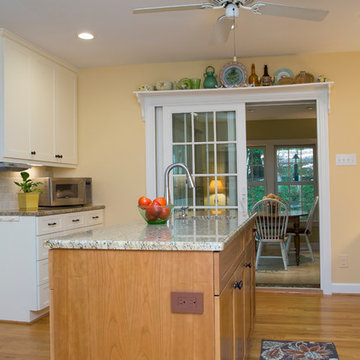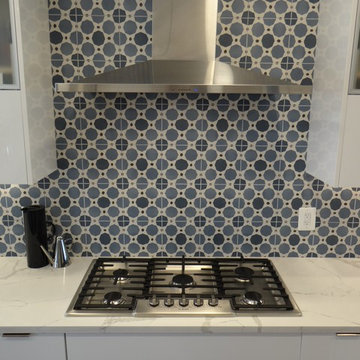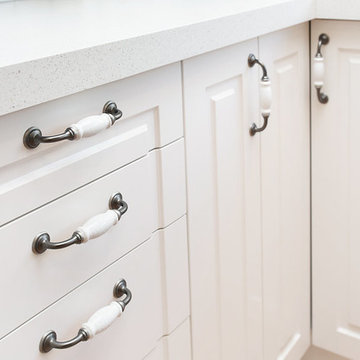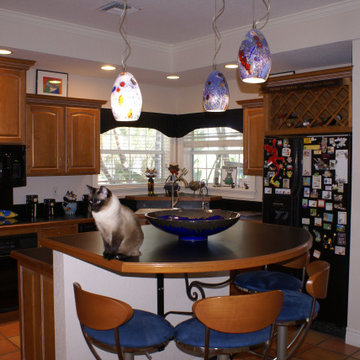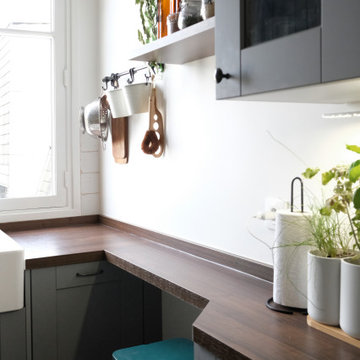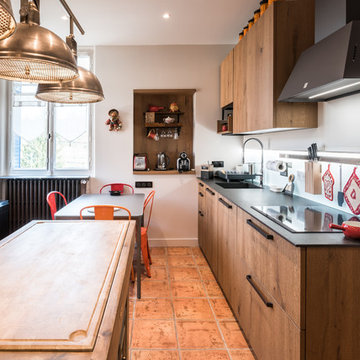Separate Kitchen with Orange Floor Design Ideas
Refine by:
Budget
Sort by:Popular Today
121 - 140 of 372 photos
Item 1 of 3
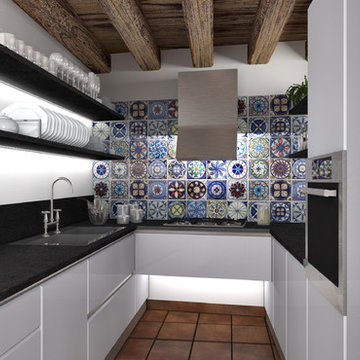
Le scelte progettuali adottate sono state mirate all’ ottenimento di uno spazio visivamente più ampio, luminoso e moderno, mantenendo contemporaneamente l’ambiente rustico e casalingo tipico di una cucina tradizionale.
Data l’altezza limitata della stanza si è scelto di non inserire pensili, anche per non nascondere il soffitto ligneo.
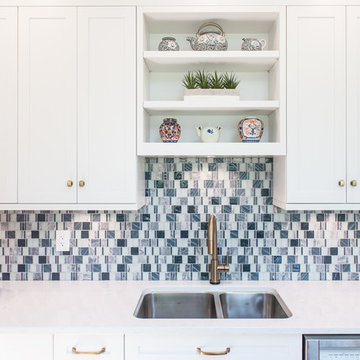
A bright and inviting kitchen by ARTium Design Build Inc. Featuring crisp white cabinets, cherry butcher block counters, blue accents, brass hardware, custom hood fan, and customized storage solutions.
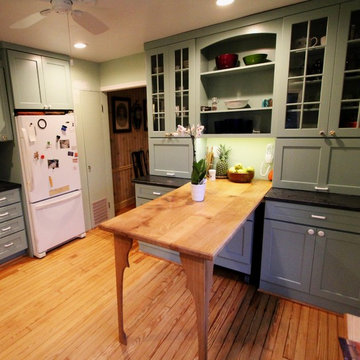
Challenges of a Small Kitchen.
"How can we add a dishwasher and increase storage to our already small kitchen?"
A good question for sure. We tucked the refrigerator into what had been a hall closet, encorporated a neat rolling cabinet/cutting board 'under' the new (handmade by owner) oak table, replaced a window into a new place, removed an space wasting unused brick chimney, strategically added many storage cabinets and removed bearing walls.
The countertops are a combination of soapstone and Quartzite. We even squeezed in the "small but pretty" farm sink!
"Lance Kramer (project manager) kept us informed every step, kept the job clean, did great work" ...and with a twinkle in his eye
... " I'd recommend you do not fire him". Richard L." No danger there! Great job K Team.
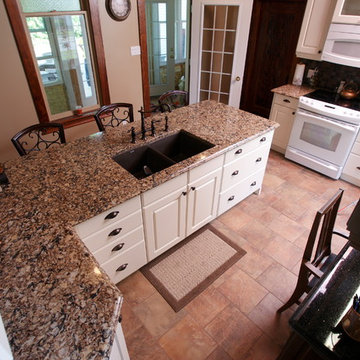
Over head shot of the kitchen island layout. The Cantenbury by Cambria counter top continued alongside the oven.
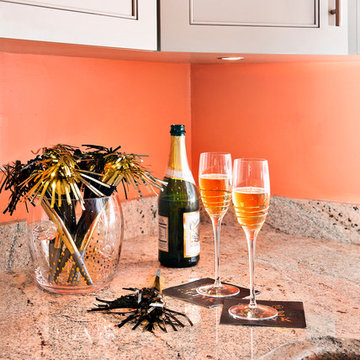
This gray kitchen was refaced with recessed panel doors and contemporary bar handles. The granite countertop has an ogee edge profile and an undermount double bowl sink. A range of conveniences were added, including a tip out tray and several cabinet optimizers, including a blind corner organizer.
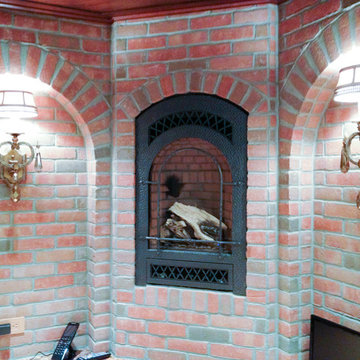
Warmth, strength, texture and taste. This kitchen truly does make an impact with an arched brick ceiling, brick columns and brick walls featuring an inset gas fireplace. The furniture-like base cabinets sit below stained custom cabinets with glass doors and glass apothecary drawers. The appliance lineup includes SubZero Designer Series refrigeration, refrigerator drawers, Wolf range, over the counter microwave, an integrated trash compactor and integrated dishwasher. In this traditional kitchen design, the leather floor and the mahogany beams, crown molding and corbels create a traditional Tuscany feel.
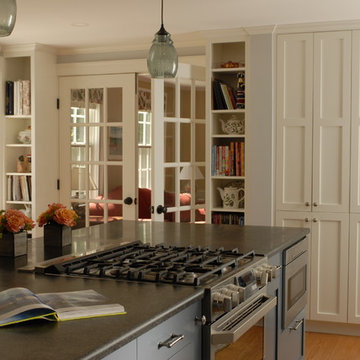
The new kitchen was expanded by taking down a interior wall that closed off the kitchen to rear of the house. With the wall taken out light is able to come into the new kitchen space. A large island was created with a gas oven at it's center. A downdraft vent keeps the view to the outside unobstructed. A undercounter microwave is also installed to maintain limited counter space in the rest of the kitchen. New french doors lead to the sitting room. New pine flooring was laid down in the kitchen to match the existing pine floors in the other rooms.
Separate Kitchen with Orange Floor Design Ideas
7
