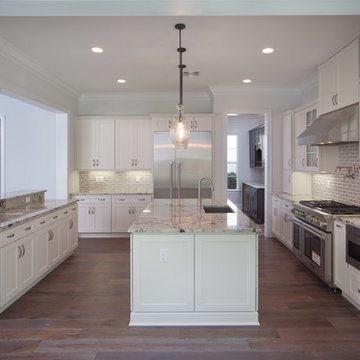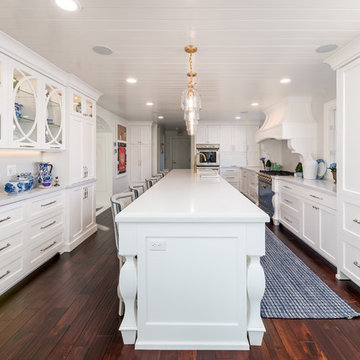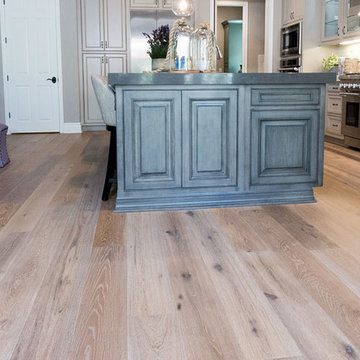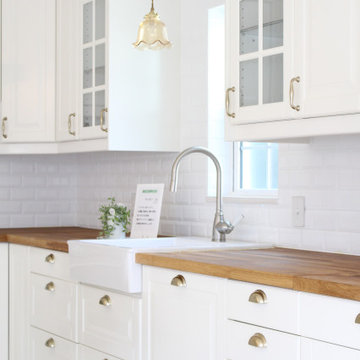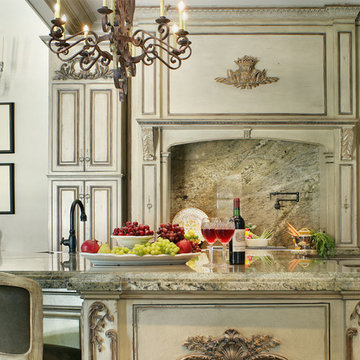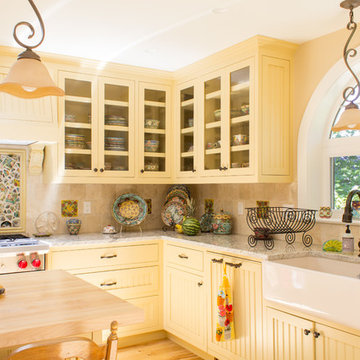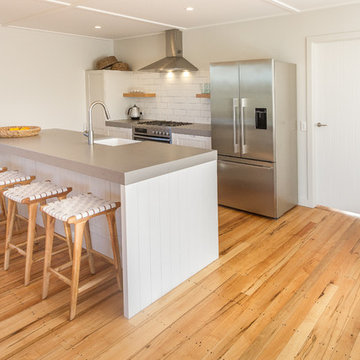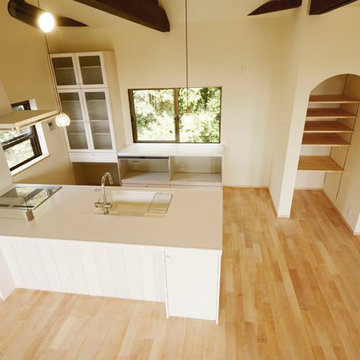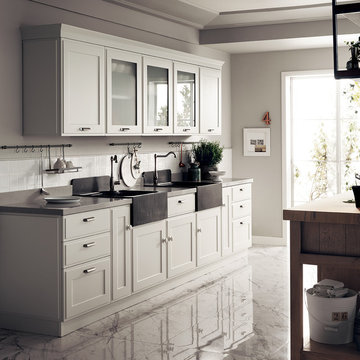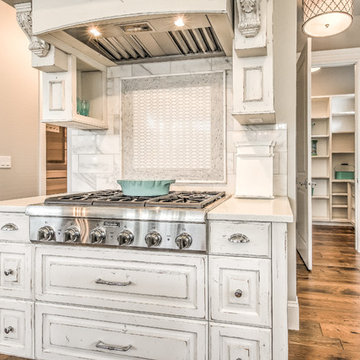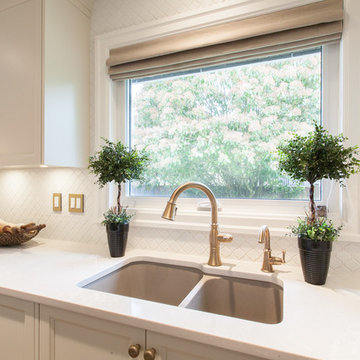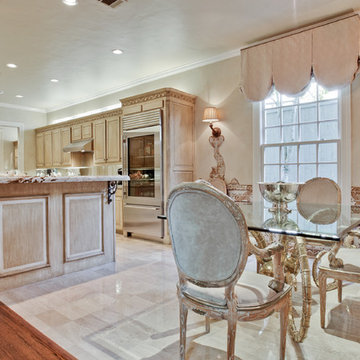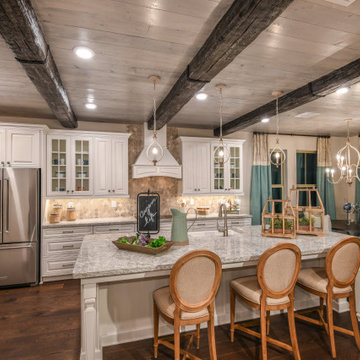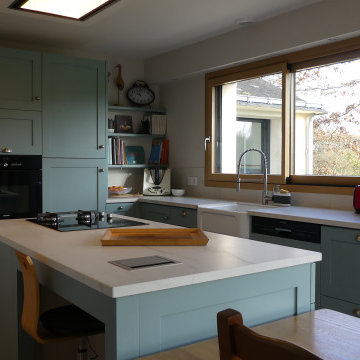Shabby-Chic Style Open Plan Kitchen Design Ideas
Refine by:
Budget
Sort by:Popular Today
81 - 100 of 811 photos
Item 1 of 3
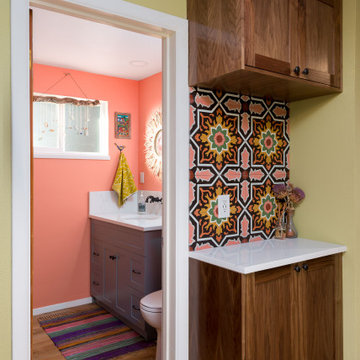
This custom IKEA kitchen remodel was designed by removing the wall between the kitchen and dining room expanding the space creating a larger kitchen with eat-in island. The custom IKEA cabinet fronts and walnut cabinets were built by Dendra Doors. We created a custom exhaust hood for under $1,800 using the IKEA DATID fan insert and building a custom surround painted white with walnut trim providing a minimalistic appearance at an affordable price. The tile on the back of the island was hand painted and imported to us finishing off this quirky one of a kind kitchen.
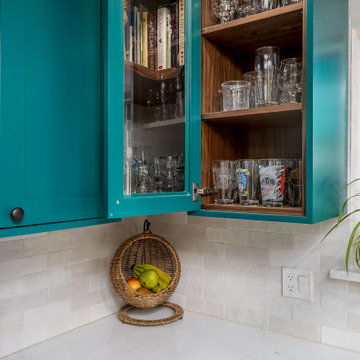
This custom IKEA kitchen remodel was designed by removing the wall between the kitchen and dining room expanding the space creating a larger kitchen with eat-in island. The custom IKEA cabinet fronts and walnut cabinets were built by Dendra Doors. We created a custom exhaust hood for under $1,800 using the IKEA DATID fan insert and building a custom surround painted white with walnut trim providing a minimalistic appearance at an affordable price. The tile on the back of the island was hand painted and imported to us finishing off this quirky one of a kind kitchen.
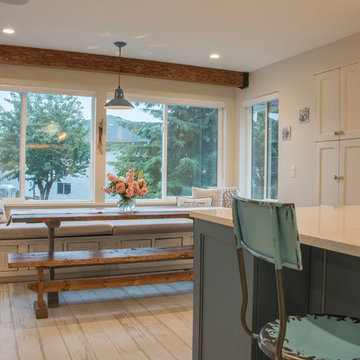
My House Design/Build Team | www.myhousedesignbuild.com | 604-694-6873 | Liz Dehn Photography
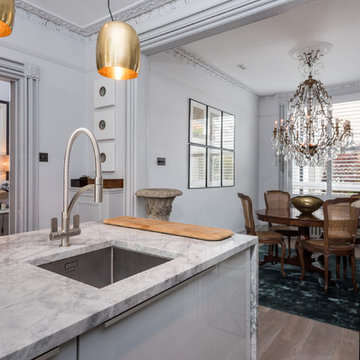
Kitchen Range: C Collection - Uni Gloss P121 Crystal Grey high-gloss + Cremona K523 Moor oak imitation | Worktop: Bianco Eclipsia Granite | Appliances: Neff | Please visit us for more: http://www.showcasekitchens.co.uk/
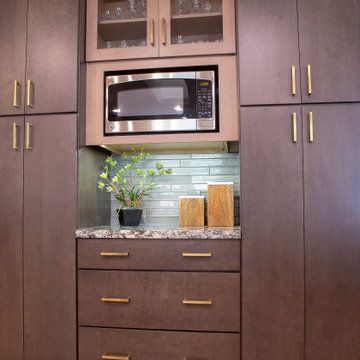
This stunning kitchen remodel features dual islands, dual Wellborn Premier cabinetry colors, gorgeous granite, grey glass tile backsplash and special attention to all of the little details that complete this one-of-a-kind look
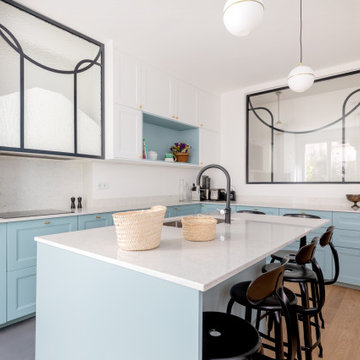
Nos clients, une famille avec 3 enfants, ont fait l'acquisition de ce bien avec une jolie surface de type loft (200 m²). Cependant, ce dernier manquait de personnalité et il était nécessaire de créer de belles liaisons entre les différents étages afin d'obtenir un tout cohérent et esthétique.
Nos équipes, en collaboration avec @charlotte_fequet, ont travaillé des tons pastel, camaïeux de bleus afin de créer une continuité et d’amener le ciel bleu à l’intérieur.
Pour le sol du RDC, nous avons coulé du béton ciré @okre.eu afin d'accentuer le côté loft tout en réduisant les coûts de dépose parquet. Néanmoins, pour les pièces à l'étage, un nouveau parquet a été posé pour plus de chaleur.
Au RDC, la chambre parentale a été remplacée par une cuisine. Elle s'ouvre à présent sur le salon, la salle à manger ainsi que la terrasse. La nouvelle cuisine offre à la fois un côté doux avec ses caissons peints en Biscuit vert (@ressource_peintures) et un côté graphique grâce à ses suspensions @celinewrightparis et ses deux verrières sur mesure.
Ce côté graphique est également présent dans les SDB avec des carreaux de ciments signés @mosaic.factory. On y retrouve des choix avant-gardistes à l'instar des carreaux de ciments créés en collaboration avec Valentine Bärg ou encore ceux issus de la collection "Forma".
Des menuiseries sur mesure viennent embellir le loft tout en le rendant plus fonctionnel. Dans le salon, les rangements sous l'escalier et la banquette ; le salon TV où nos équipes ont fait du semi sur mesure avec des caissons @ikeafrance ; les verrières de la SDB et de la cuisine ; ou encore cette somptueuse bibliothèque qui vient structurer le couloir
Shabby-Chic Style Open Plan Kitchen Design Ideas
5
