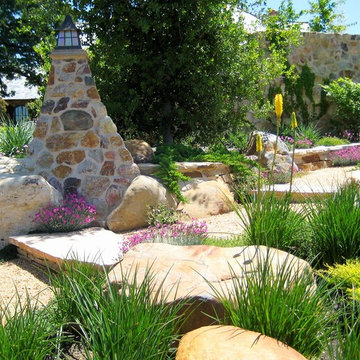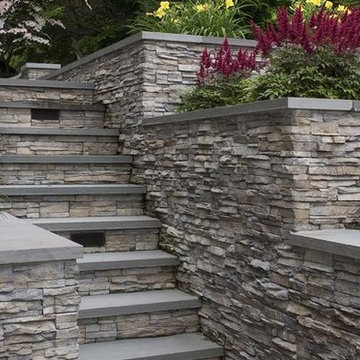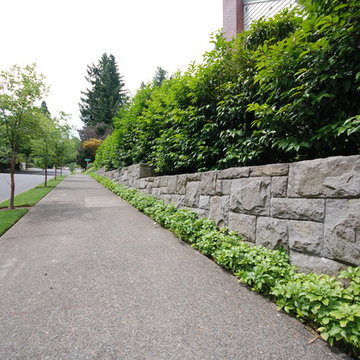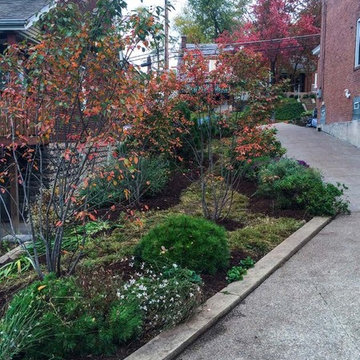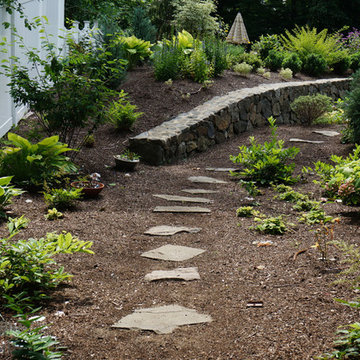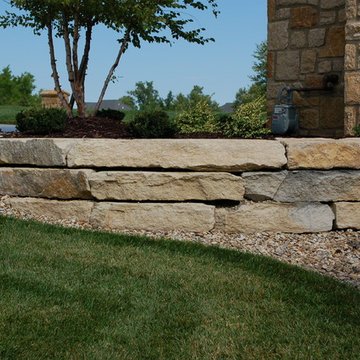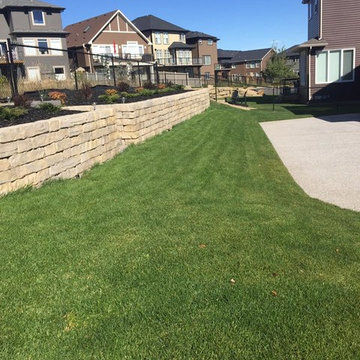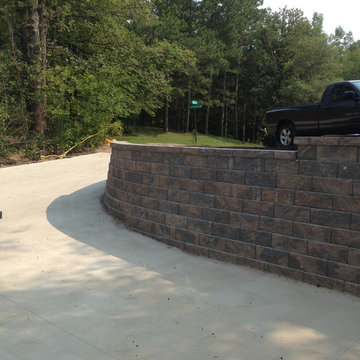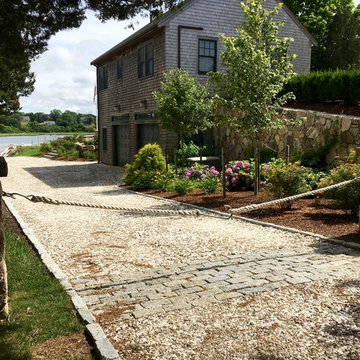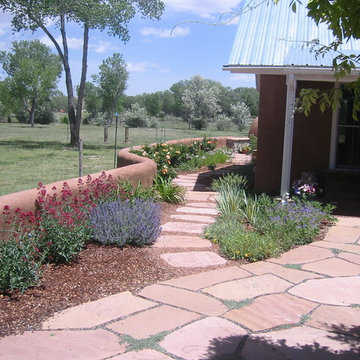Side Yard Garden Design Ideas with a Retaining Wall
Refine by:
Budget
Sort by:Popular Today
41 - 60 of 1,353 photos
Item 1 of 3
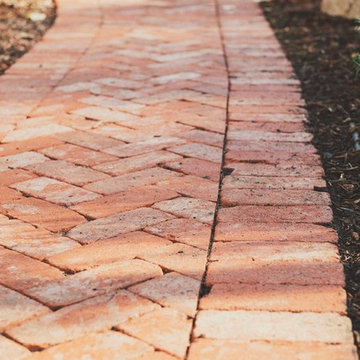
Recycled brick pathway with herringbone pattern, bark mulch, and granite boulders.
anna caitlin photography
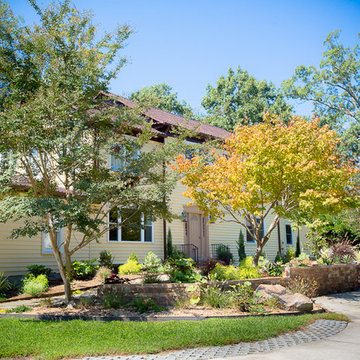
The front yard of this house was overgrown and outdated. A new retaining wall was built and a narrow driveway expanded with turf-stone. A waterfall to the far right doubles as a retaining wall as well. The plants chosen provide interest year round and are drought tolerant. The two trees were left as end pieces to the planter which you see from the living room window. The metal edging was added for ease of maintenance between areas.
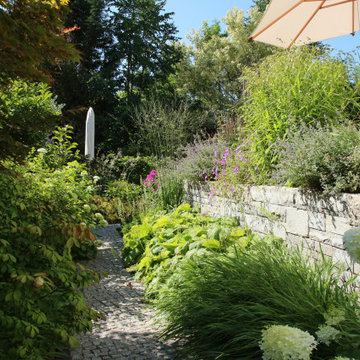
Dieser Hausgarten fasziniert wegen seiner vielen kleinen Gartenräume, die den kleinen Garten sehr verträumt aber auch sehr viel größer wirken lassen. Die Verwendung heimischer Gehölze in Kombination mit aufwändiger Staudenpflanzung lassen den Garten während der Jahreszeiten immer wieder anders erscheinen.
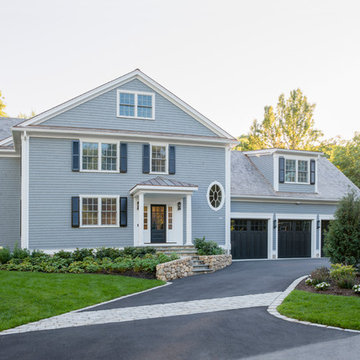
The side entrance on this corner lot leads to the cobble-edged, asphalt driveway. Evergreens screen the garages from the street.
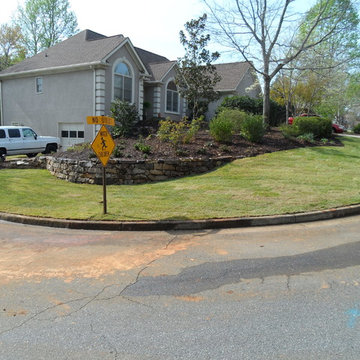
This landscape design covers the front and side yard. The yard was stripped down first. We installed a few boulder retaining walls, new planting beds, landscape lighting, sod, new plants, mulch, and new walkway.
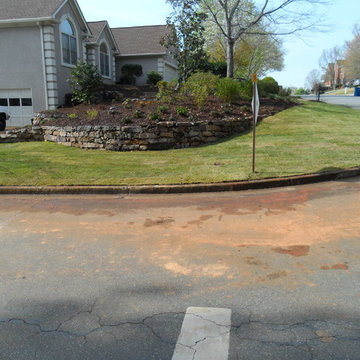
This landscape design covers the front and side yard. The yard was stripped down first. We installed a few boulder retaining walls, new planting beds, landscape lighting, sod, new plants, mulch, and new walkway.
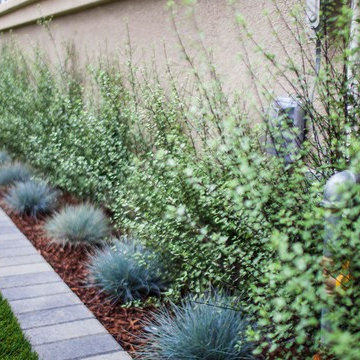
A modern plant selection, contrasting reddish wood chips, and a well laid mowstrip complete this planter bed area. TRU Landscape Services
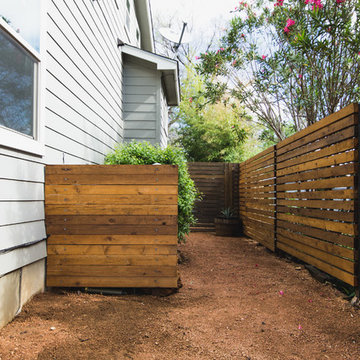
We had a several challenges to face with this project. Not only did we need to update a dated landscape to accommodate two seemingly different design tastes (modern & minimalistic vs natural english garden), we were tasked with improving the property’s drainage, improving the driveway access, reducing water usage and plant maintenance, and fixing a crumbling wall.
To marry the two design tastes, we started with the more modern elements of metal planters and softened the landscape with mass plantings of ornamental grasses and native sedge. These grasses act as a turf replacement that do not need to be mowed and require less regular watering. On each side of the yard we constructed new cedar fences to provide updated and additional privacy. In addition, we poured a new concrete wall to replace the existing retaining wall and play off the new modern vibe.
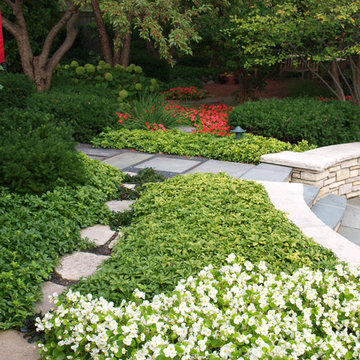
Request Free Quote The primary entrance to the office is of large formal bluestone slabs set in a dutiful line of orderly repetition. These walks are strong, straight and their course no-nonsense. The winding paths throughout the campus gardens in contrast are narrower, and of a more naturalized stone shape or other material. These secondary paths suggest visitors to slow down, stroll and explore.
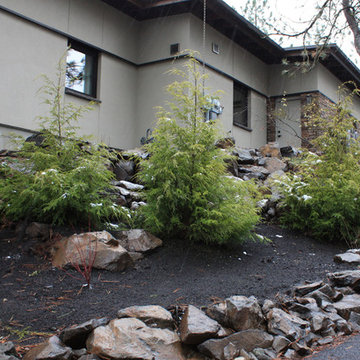
While the homeowners' choice to build their new ultra-insulated passive house on an urban infill lot made sense on many levels, it also led to some major challenges. A massive basalt outcrop dominated the site, resulting in the lot remaining vacant for decades as the neighborhood grew around it. The architect sited the home on top of the outcrop with retaining walls around the home to create a flat plane to build on. Even pushing the limits this way resulted in limited outdoor space, but the intimate courtyard areas provide make the most of what's available.
On one side of the house, the rock walls transition into tiered planting pockets before giving way to the natural slope. Selected native plants were added to the existing plant material that was preserved during construction.
Side Yard Garden Design Ideas with a Retaining Wall
3
