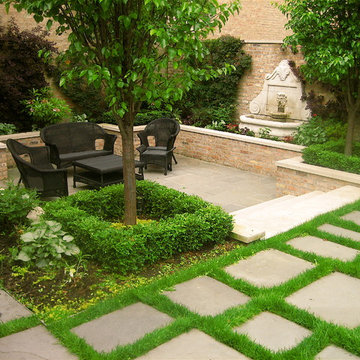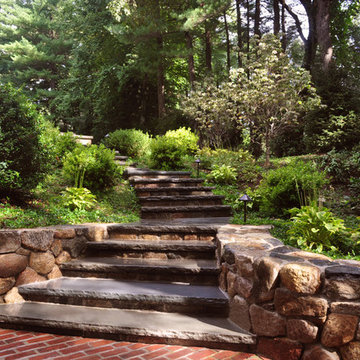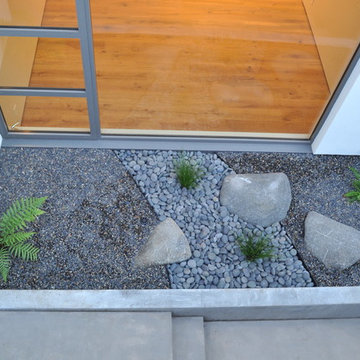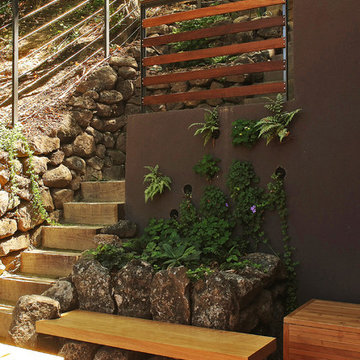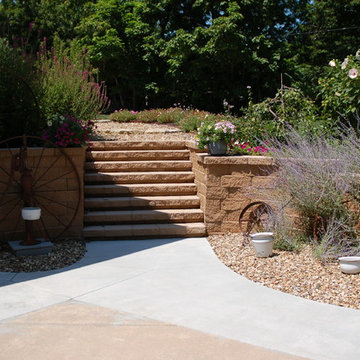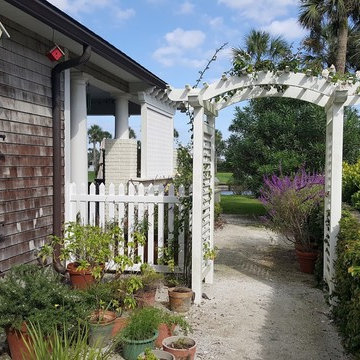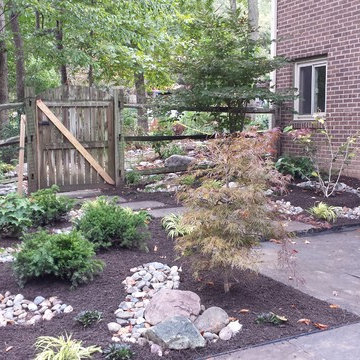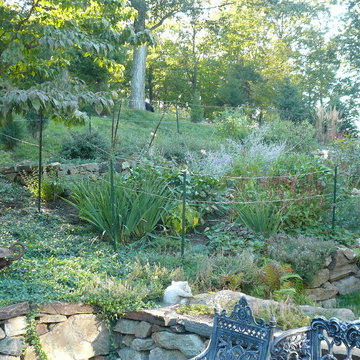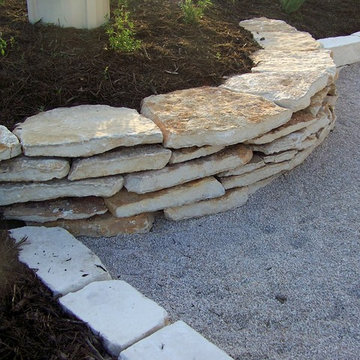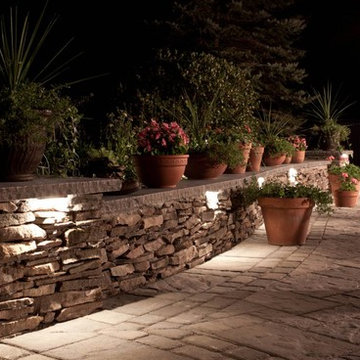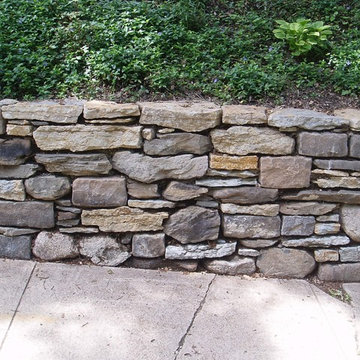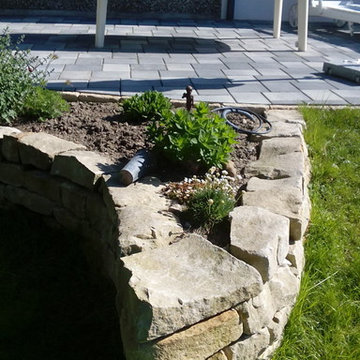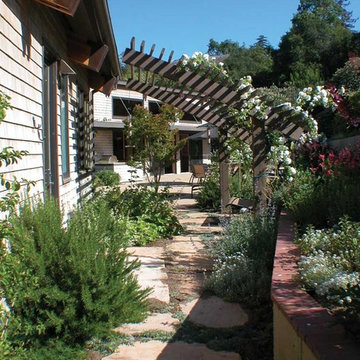Side Yard Garden Design Ideas with a Retaining Wall
Refine by:
Budget
Sort by:Popular Today
61 - 80 of 1,353 photos
Item 1 of 3
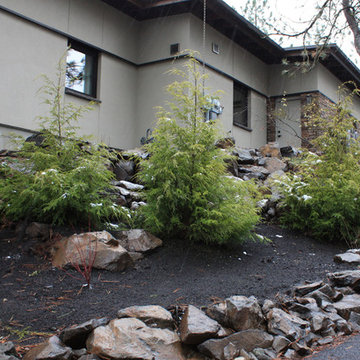
While the homeowners' choice to build their new ultra-insulated passive house on an urban infill lot made sense on many levels, it also led to some major challenges. A massive basalt outcrop dominated the site, resulting in the lot remaining vacant for decades as the neighborhood grew around it. The architect sited the home on top of the outcrop with retaining walls around the home to create a flat plane to build on. Even pushing the limits this way resulted in limited outdoor space, but the intimate courtyard areas provide make the most of what's available.
On one side of the house, the rock walls transition into tiered planting pockets before giving way to the natural slope. Selected native plants were added to the existing plant material that was preserved during construction.
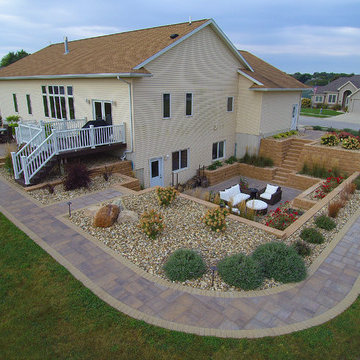
Allan Block Product supplied by Midland Concrete in a Taupe color. Multi level walls were created to have built in planting area and a built in space for a fire pit - fireplace that isn't in the main patio space.
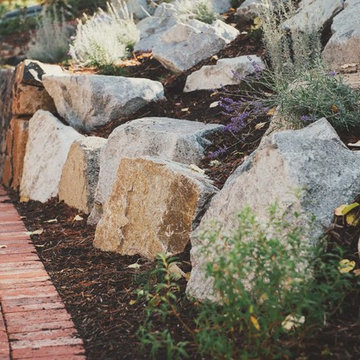
Granite boulders, mulch and perennials improve hillside stabilization. Brick pathway leads through the garden and past a basalt retaining wall.
anna caitlin photography
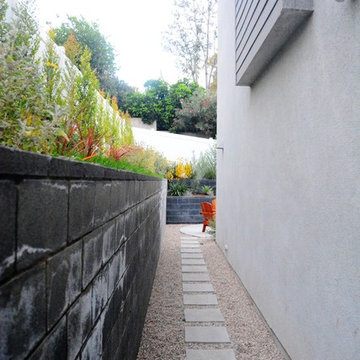
Newly built house needed a landscape. So from dirt sprang a usable backyard with a firepit, barbeque, retaining walls, and lawn area for the dog.
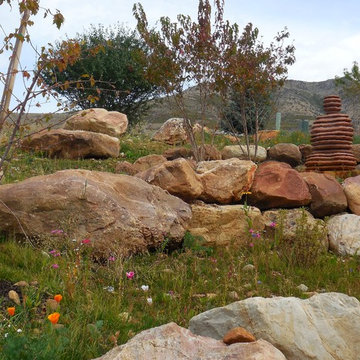
Boulders taken from the excavation of the home site, are used as retaining walls on this sloping site. A hand carved, red sandstone Buddha meditates in the garden. Disturbed areas of the site were seeded with a drought tolerant, native grass and wildflower mix. Photo: The Ardent Gardener
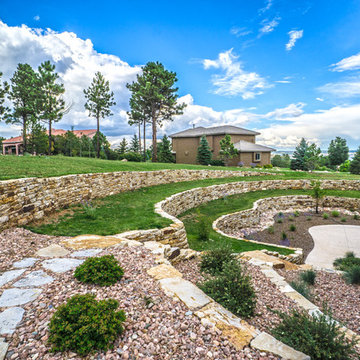
Retaining can be used to accommodate many site issues.
It also creates attractive terraces that open up many landscaping possibilities.
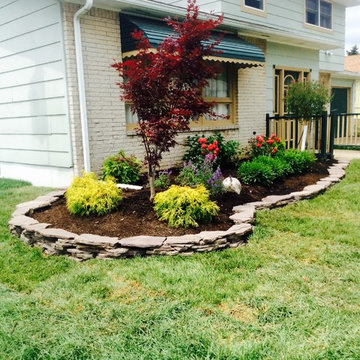
Low mainteance with a touch of pink ton help illuminate Japanese lace leaf maple tree
Side Yard Garden Design Ideas with a Retaining Wall
4
