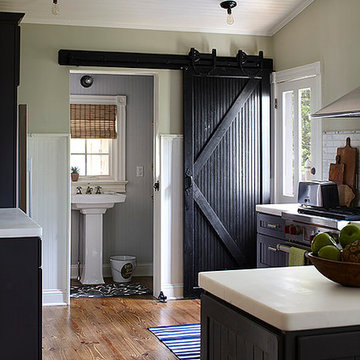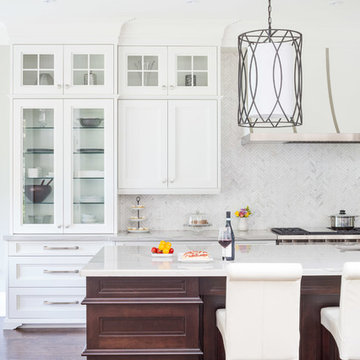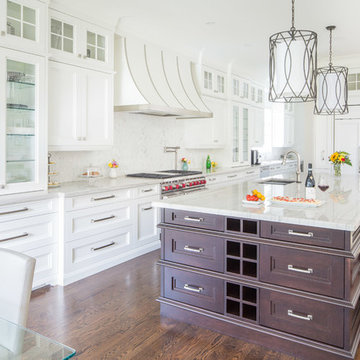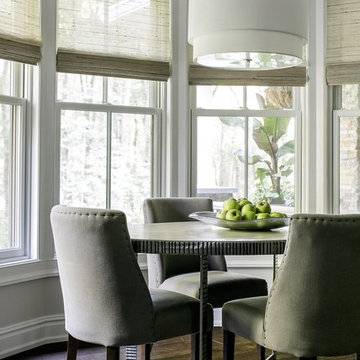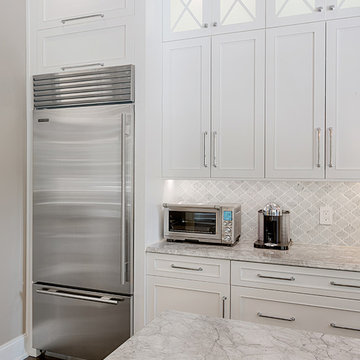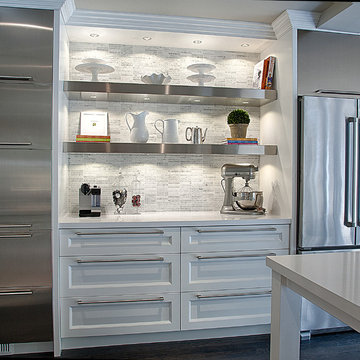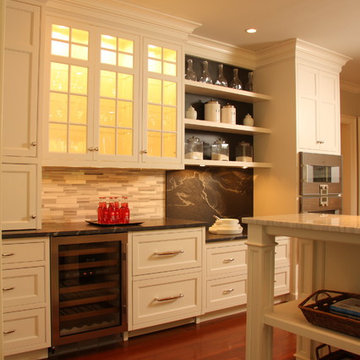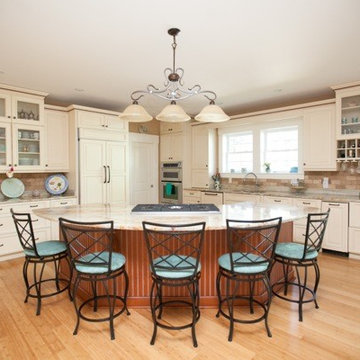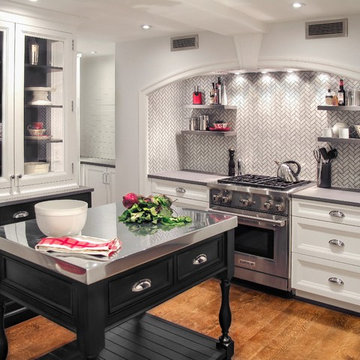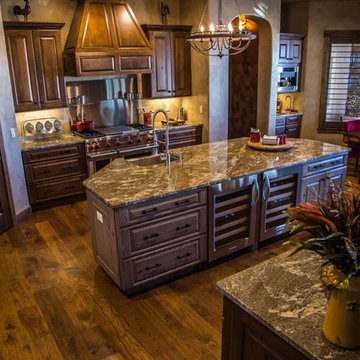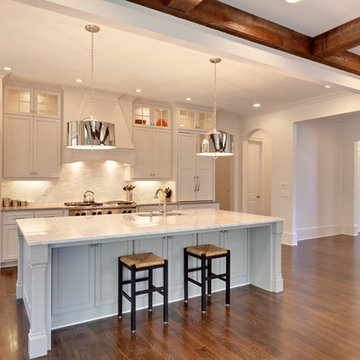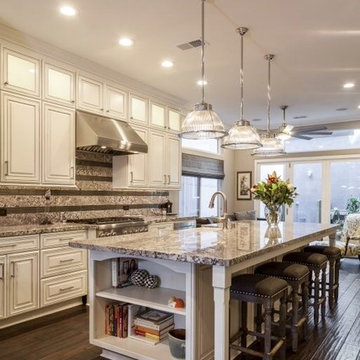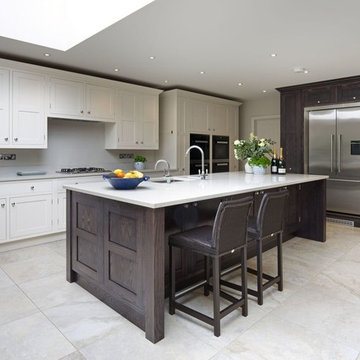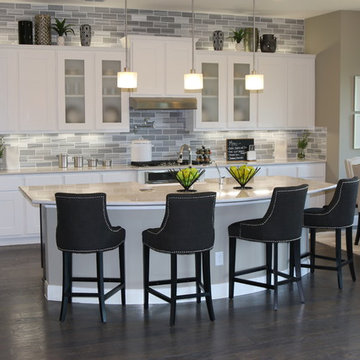Single-wall Kitchen with Stone Tile Splashback Design Ideas
Refine by:
Budget
Sort by:Popular Today
61 - 80 of 3,693 photos
Item 1 of 3
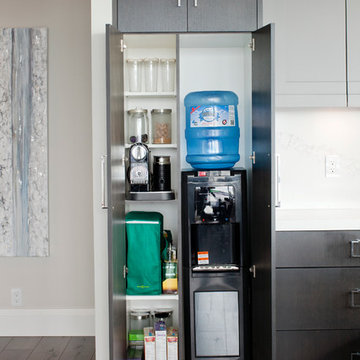
This large cabinet is multi-functional, serving as a pantry as well as an appliance garage to help keep the counters and kitchen space clutter free. Our clients wanted to bring their water cooler into the kitchen, however, it would have caused an eye sore in their beautifully renovated space. We simply designed around the unit to accommodate it within the cabinet to be hidden.
Photographer: Janis Nicolay
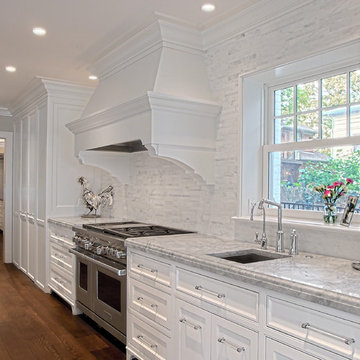
White Kitchen remodel has pantry next to the range with lateral swinging doors which accommodates a smooth passageway through the space.- Norman Sizemore- photographer
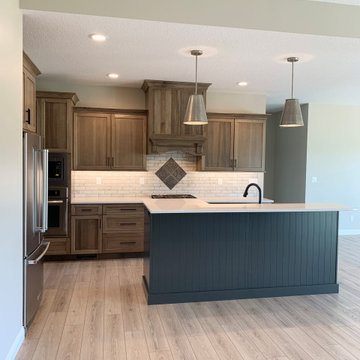
A brand new home built in Geneseo, IL by Hazelwood Homes with design and materials from Village Home Stores. Great room kitchen design featuring DuraSupreme cabinetry in the Hudson door and Hickory Morel stain with a painted Graphite island. CoreTec Luxury Vinyl Plank flooring in Belle Mead Oak, KitchenAid appliances, and Cambria Quartz surfaces in the Torquay design also featured.
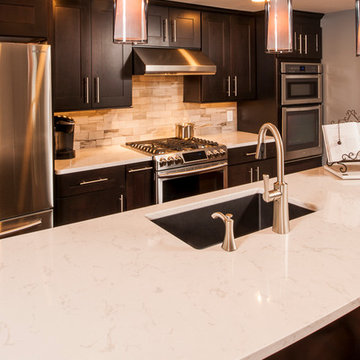
Cabinetry – Kemper Echo Cabinetry
Hardware- Jeffrey Alexander stainless bar pulls
Countertops- Cambria Quartz Torquay
Sinks and Faucets- Blanco Anthracite undermount Silgranite sink. Moen Faucet Nickel
Appliances- Samsung French door refrigerator in stainless, Samsung slide in gas range, Whirlpool wall Oven/ Microwave combination, Bosch 500 series dishwasher, and Broan Elite series pro range hood.
Flooring- prefinished 3/4 oak hardwood.
Backsplash- Natural stone subway tile.
-Inspiration and Design Challenges
The Original kitchen in this 1970’s raised ranch was bright an open yet left the dining room closed off from the home and wasn’t large enough for the island that Joe and his wife would have liked. Joe and Tim from THI Co. had developed a plan relocate the kitchen to one exterior wall and allow for an island that would function for both seating and entertaining. The challenge we faced was the original windows of the kitchen had to completely go. Relying solely on the open floor plan for natural light, Tim opened up the Dining room wall, removed the dividing half wall to the family room and widened doorways to the great room leading from the kitchen and dining room. The removal of the soffits and consistent wood flooring help tie together the adjacent rooms. The plan was for simple clean lines with subtle detail brought out in the trim on the cabinetry and custom 10ft island back panel. Finding a set of appliances was the next task. The kitchen was designed with the intention of being used. The Whirlpool convection wall ovens give the kitchen 3 possible functioning ovens with along with the Samsung 5 burner range. The end result is a simple elegant design that has all the functionality of galley kitchen yet the feel of an open kitchen with twice the square footage.
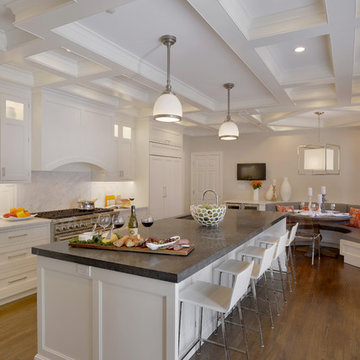
For this project the client visited Bilotta’s Mamaroneck showroom and met with designer, Fabrice Garson. They wanted to gut and renovate their entire first floor to be as majestic as the outside of the house. They wanted a grand front entrance and a better flow from the kitchen to the family room. Fabrice suggested enlarging the doorway leading into the family room and adding a coffered ceiling throughout so everything flowed nicely from one room to the next. The cabinetry is Bilotta’s private line, the Bilotta Collection, inset with a step door in Dove White paint. The perimeter tops and backsplash are Carrera marble and the island is Jet Mist granite in a leather finish. Fabrice designed a custom banquette nook that comfortably seats the five family members and also houses two wine coolers. The island also seats five which was a request of the client, to be able to sit together at either spot. Fabrice collaborated with interior designer, Michele Green of Michele Green Design – Michele is also the co-owner of The Open House, a boutique store on Purchase Street in Rye. Michele specified all the stone work as well as the furniture and lighting. The table at the banquette is from Restoration Hardware and all stools and chairs are from CB2. The lighting above the island and banquette are from Michele’s store, The Open House. The grey vinyl for the banquette cushion is from Kravet. Designer: Bilotta designer Fabrice Garson; Photo Credit: Peter Krupenye
Single-wall Kitchen with Stone Tile Splashback Design Ideas
4
