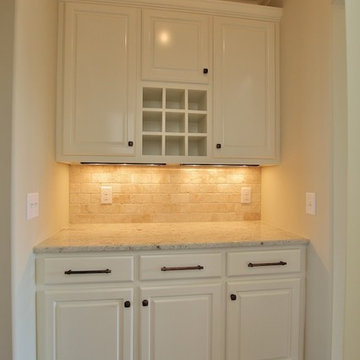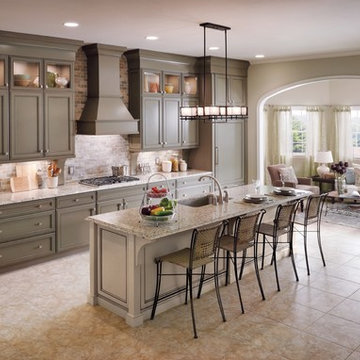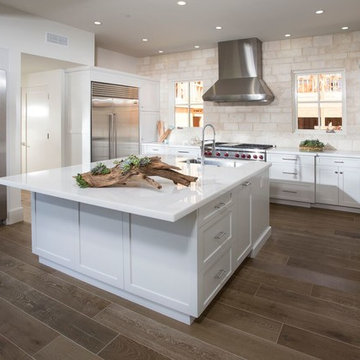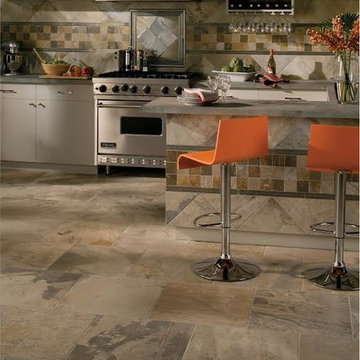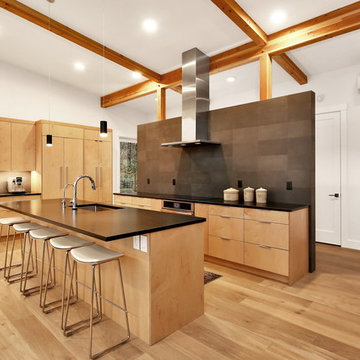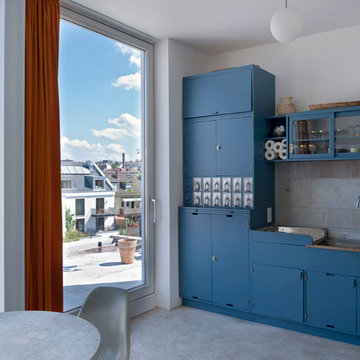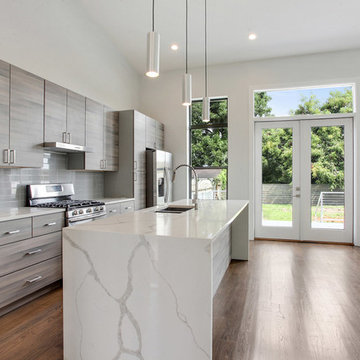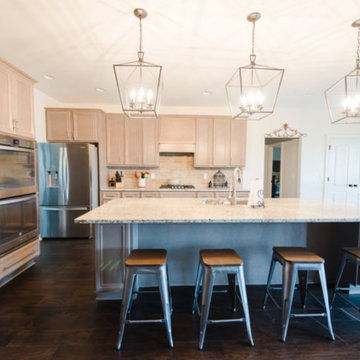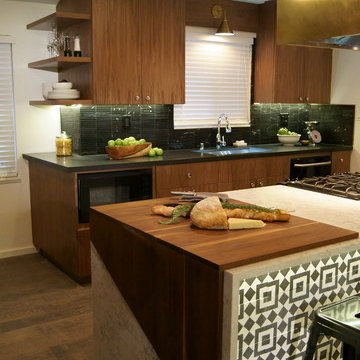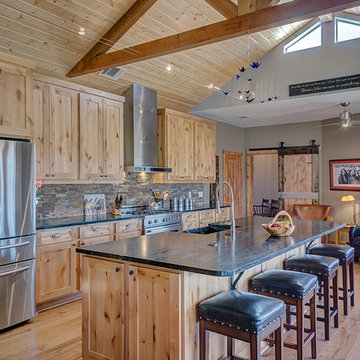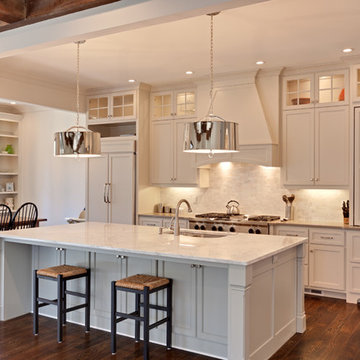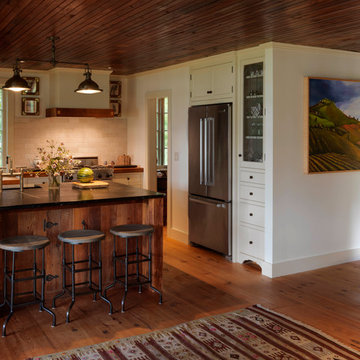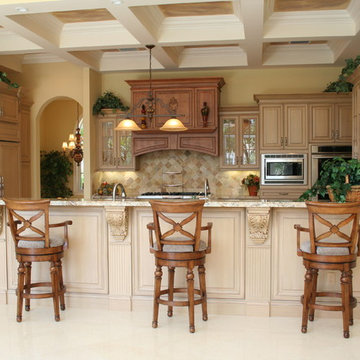Single-wall Kitchen with Stone Tile Splashback Design Ideas
Refine by:
Budget
Sort by:Popular Today
81 - 100 of 3,693 photos
Item 1 of 3
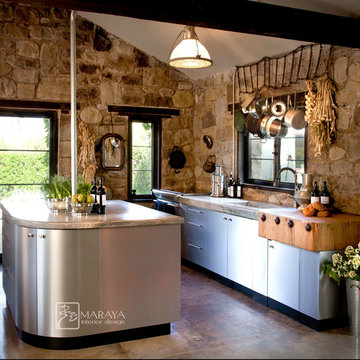
Modern contemporary kitchen in a 100 year old stone cottage. Concrete counters, snow tire chain pot hanging rack, antique butcher block, stainless steel cabinets.
This 120 year old one room stone cabin features real rock walls and fireplace in a simple rectangle with real handscraped exposed beams. Old concrete floor, from who knows when? The stainless steel kitchen is new, everything is under counter, there are no upper cabinets at all. Antique butcher block sits on stainless steel cabinet, and an old tire chain found on the old farm is the hanger for the cooking utensils. Concrete counters and sink. Designed by Maraya Interior Design for their best friend, Paul Hendershot, landscape designer. You can see more about this wonderful cottage on Design Santa Barbara show, featuring the designers Maraya and Auriel Entrekin.
All designed by Maraya Interior Design. From their beautiful resort town of Ojai, they serve clients in Montecito, Hope Ranch, Malibu, Westlake and Calabasas, across the tri-county areas of Santa Barbara, Ventura and Los Angeles, south to Hidden Hills- north through Solvang and more.

The lightness of the Vic Ash timber highlights view apertures, while the limestone floor marking adds a layer of tactility, complementing the polished concrete floor to subtly delineate space.
Photography by James Hung
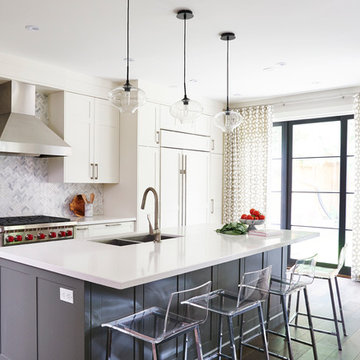
This kitchen, located in the addition was a massive improvement on allocation of space of the previous kitchen. Relocating it to the other side of the home allowed for a more central hall and an improved relationship with the dining room viewed beyond. It is also open to the new family room as a great room, perfect for interacting with family and a well lit view to the rear yard to watch the kids play during meal prep time. This new kitchen is the hub of the home!

Experience the artistry of home transformation with our Classic Traditional Kitchen Redesign service. From classic cabinetry to vintage-inspired farmhouse sinks, our attention to detail ensures a kitchen that is both stylish and functional."
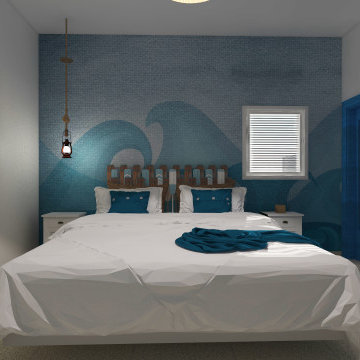
Terrazza Salentina in stile marinaro, con lo sguardo verso la Grecia.
Abbiamo voluto realizzare uno stile che richiamasse quelle fantastiche località greche e portarle nel cuore del Salento a Lecce.
Dando vita ad un progetto di riqualificazione degli spazi e dello stile di questo immobile a due passi dal centro storico salentino.
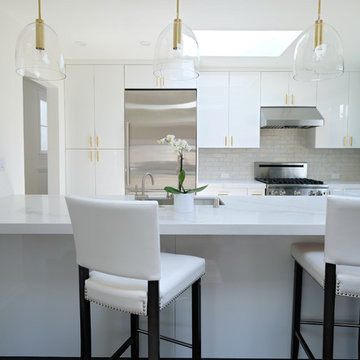
We removed walls to create a larger more functional kitchen for a growing family.
Photography & Styling: Sarah E Owen
https://sarahowenstudio.com/
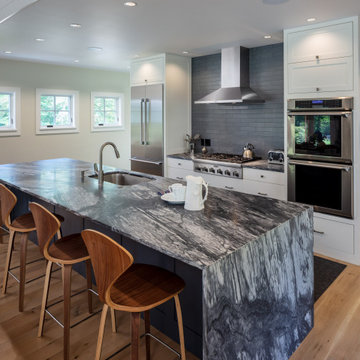
Kitchen, Pantry, Great Room /
Photographer: Robert Brewster Photography /
Architect: Matthew McGeorge, McGeorge Architecture Interiors
Single-wall Kitchen with Stone Tile Splashback Design Ideas
5
