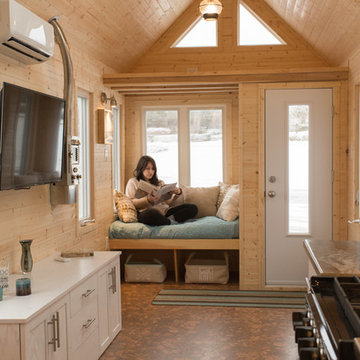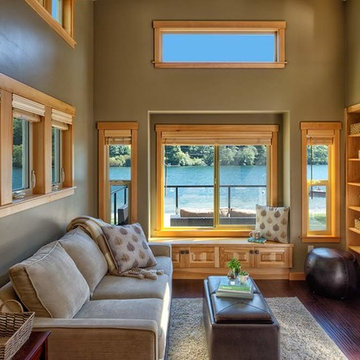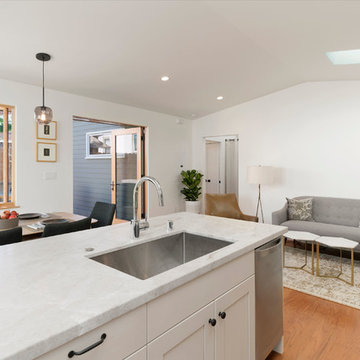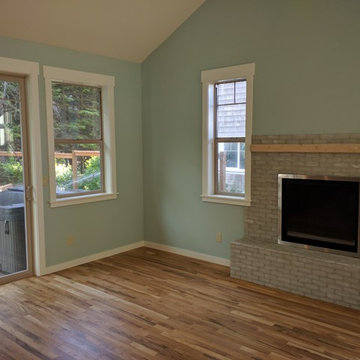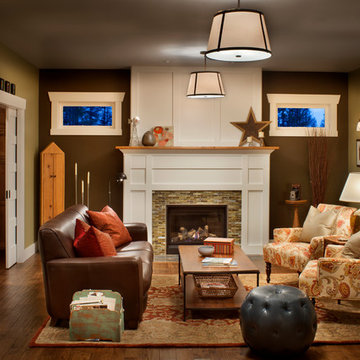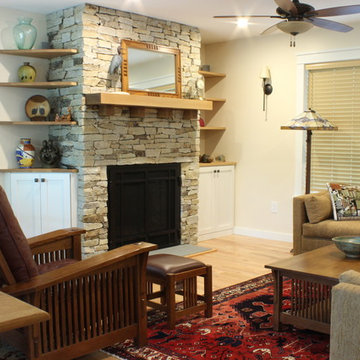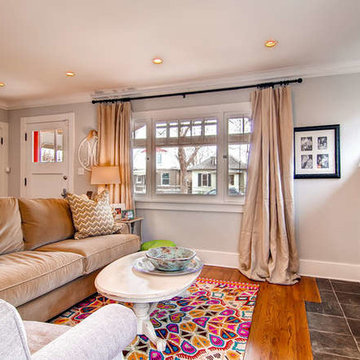Small Arts and Crafts Living Design Ideas
Refine by:
Budget
Sort by:Popular Today
81 - 100 of 1,004 photos
Item 1 of 3
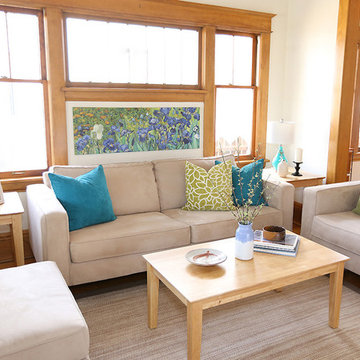
This home was staged by Birch Hill Interiors. Additional services included selection and purchase of accent furniture, art and accessories. With the exception of the living room photo (by BC Photos) all photography was provided.
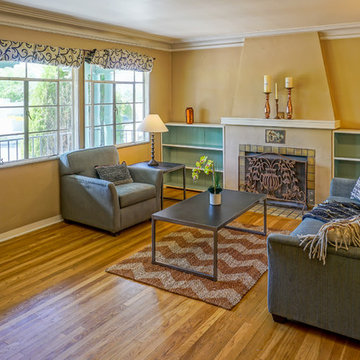
Listed by Jessica Beecher, Re/Max Select, 505-401-9633
Photos by Darrell@MojiStudios.com
Furniture provided by CORT.
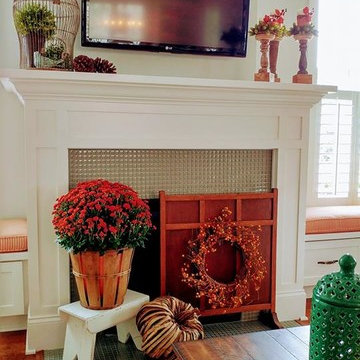
Photo by: Mark Ballard
Craftsman style fireplace is flanked by built-in window seats with storage drawers.

Living Room in detached garage apartment.
Photographer: Patrick Wong, Atelier Wong
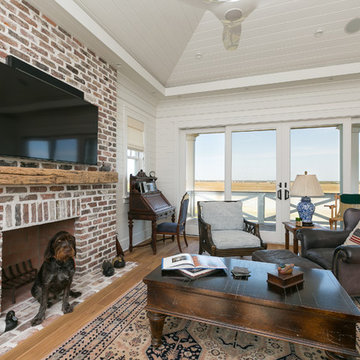
Hand laid brick with flush mantel in this craftsman style beach home with vaulted v-groove wooden ceiling in the family room of Sullivan's Island custom home by Sea Island Builders.
- Photo by Patrick Brickman
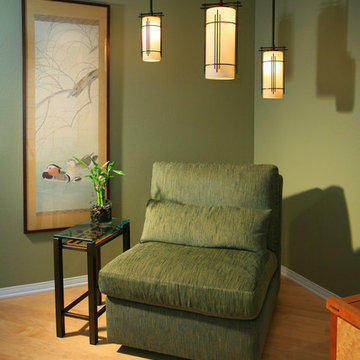
This entry/living room features maple wood flooring, Hubbardton Forge pendant lighting, and a Tansu Chest. A monochromatic color scheme of greens with warm wood give the space a tranquil feeling.
Photo by: Tom Queally
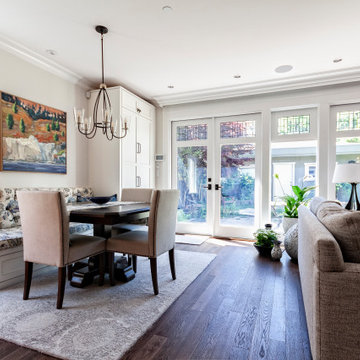
A small, but well-appointed eating nook off the kitchen gets great light from the large rear windows. Outfitted with beautiful William Morris fabric brings a warm and inviting botanical theme to the space in cool hues of blue and cream.
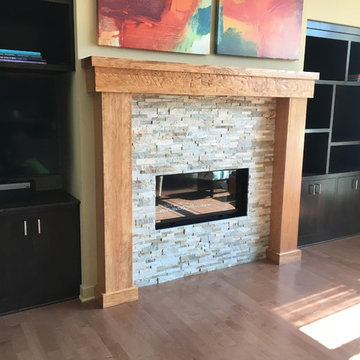
Stack stone tile surround with pine wood columns. Mantel is clear select distressed pine.
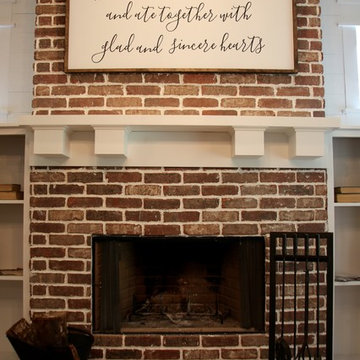
Red brick veneer fireplace surround with Avalanche grout, custom painted white shelving with open sides on the brick side (ready to convert to a 3 door concept later), painted white 6 inch shiplap above the shelves, custom craftsman style white mantle, and finished with black and white painted concrete tile hearth
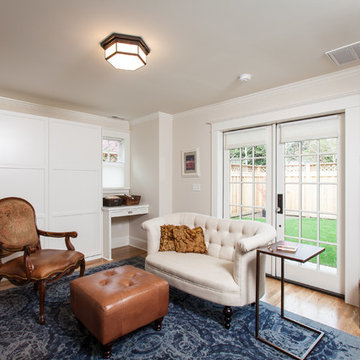
This is room serves both as the living room and the bedroom for the ADU. The furniture easily rolls out o the way and the murphy bed pulls down from the wall. This was a really fun project installing the custom murphy bed and having it weighted just right to operate easily.
Anna Campbell Photography
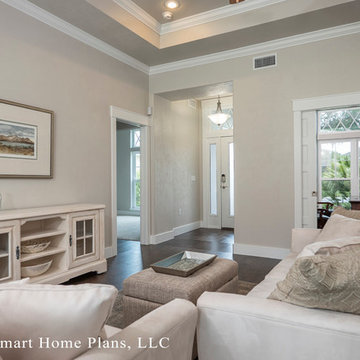
©Energy Smart Home Plans, LLC, ©Aaron Bailey Photography, GW Robinson Homes
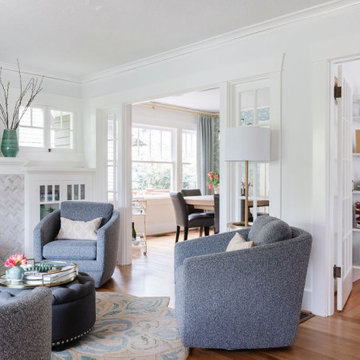
This project involved updating a 1922 craftsman bungalow with a brighter, more modern palette while incorporating elements of the family's Asian and Latin/Texan heritage. The home lacked a true entryway, so cabinets and hooks were added to create a practical and stylish space for shoes, bags, and keys. The living room was redesigned to incorporate swivel chairs and an ottoman for a more dynamic layout, and the dining room features a white oak table that can be extended for large family gatherings. The home office was designed to serve as a workspace, TV room, and guest room, with a spacious console/media cabinet, a hide-a-bed chair, and tall white bookcases to display the family's extensive book collection. The project was completed in March 2022.
Small Arts and Crafts Living Design Ideas
5




