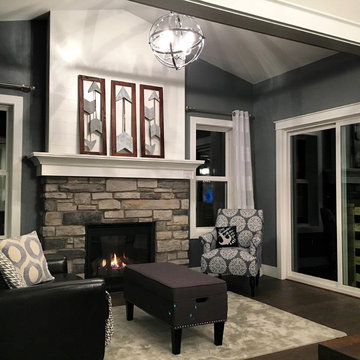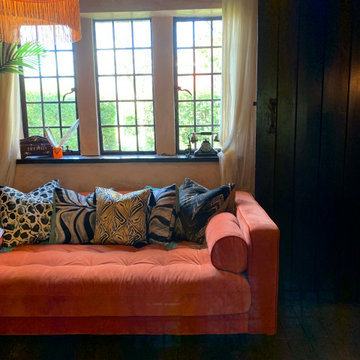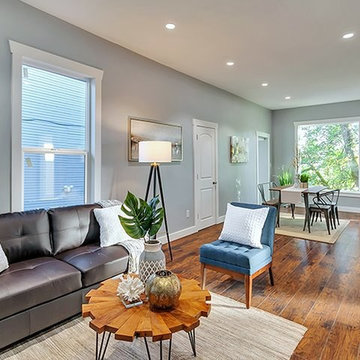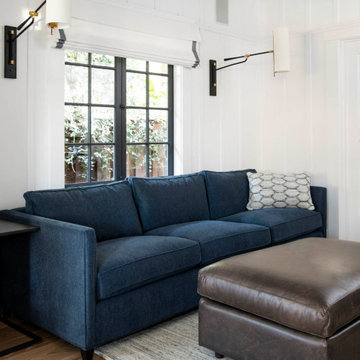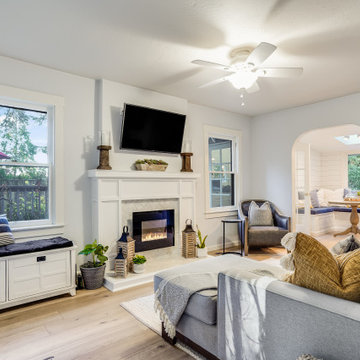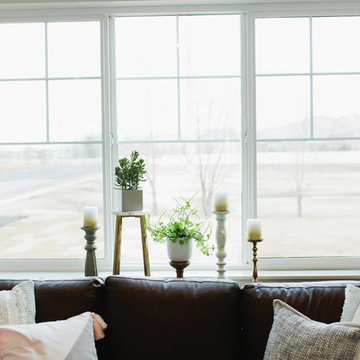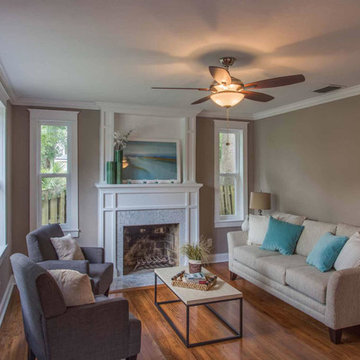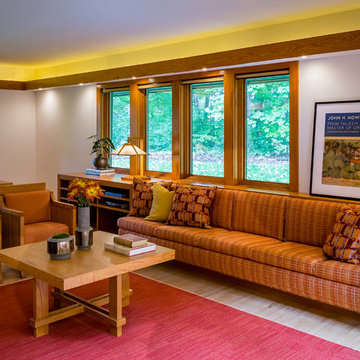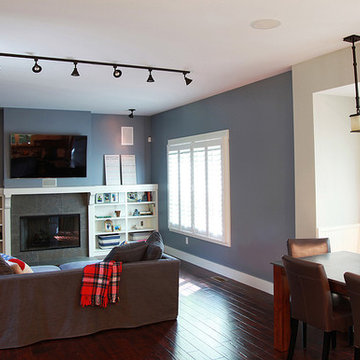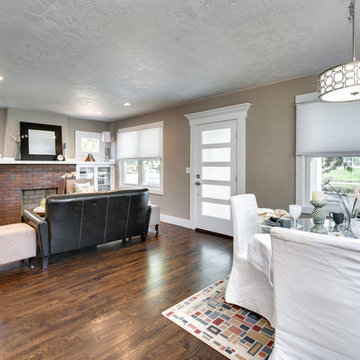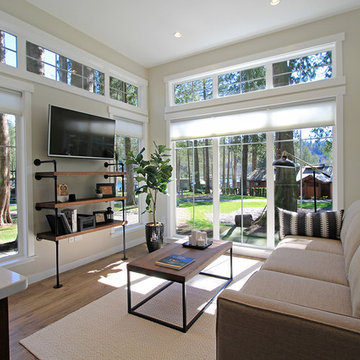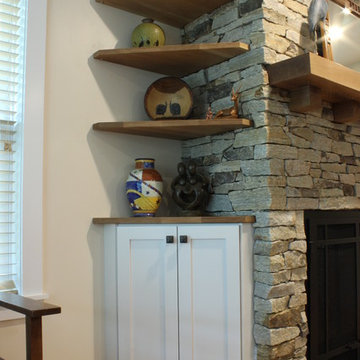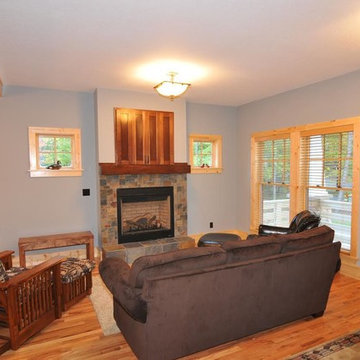Small Arts and Crafts Living Design Ideas
Refine by:
Budget
Sort by:Popular Today
121 - 140 of 1,004 photos
Item 1 of 3
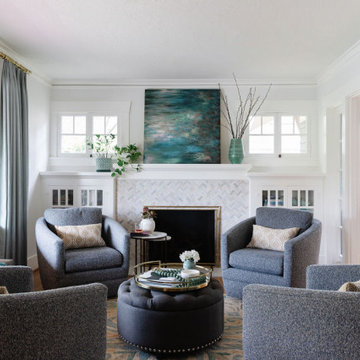
This project involved updating a 1922 craftsman bungalow with a brighter, more modern palette while incorporating elements of the family's Asian and Latin/Texan heritage. The home lacked a true entryway, so cabinets and hooks were added to create a practical and stylish space for shoes, bags, and keys. The living room was redesigned to incorporate swivel chairs and an ottoman for a more dynamic layout, and the dining room features a white oak table that can be extended for large family gatherings. The home office was designed to serve as a workspace, TV room, and guest room, with a spacious console/media cabinet, a hide-a-bed chair, and tall white bookcases to display the family's extensive book collection. The project was completed in March 2022.
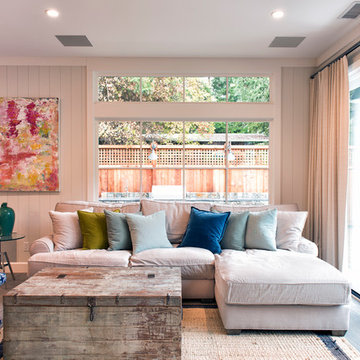
After purchasing a vacation home on the Russian River in Monte Rio, a small hamlet in Sonoma County, California, the owner wanted to embark on a full-scale renovation starting with a new floor plan, re-envisioning the exterior and creating a "get-away" haven to relax in with family and friends. The original single-story house was built in the 1950's and added onto and renovated over the years. The home needed to be completely re-done. The house was taken down to the studs, re-organized, and re-built from a space planning and design perspective. For this project, the homeowner selected Integrity® Wood-Ultrex® Windows and French Doors for both their beauty and value. The windows and doors added a level of architectural styling that helped achieve the project’s aesthetic goals.
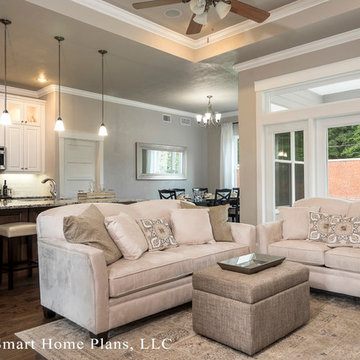
©Energy Smart Home Plans, LLC, ©Aaron Bailey Photography, GW Robinson Homes
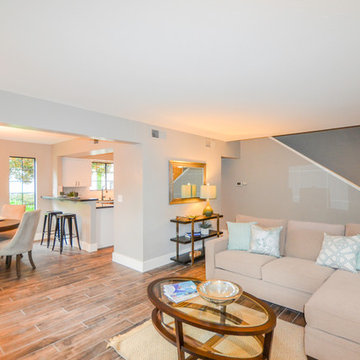
Family room looking into nook and kitchen, hardwood floor tile with tall baseboard and lots of natural light.
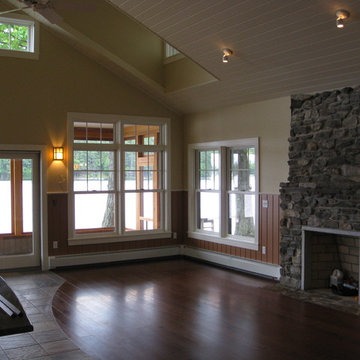
This is the natural lighting on an overcast cloudy day. We saved the original fireplace and replaced the entire cottage around it to be able to get a permit to build and expand in the same footprint this close to the water.
Victor Trodella
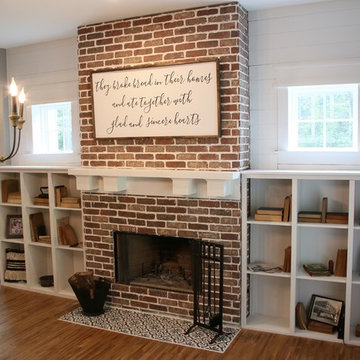
Red brick veneer fireplace surround with Avalanche grout, custom painted white shelving with open sides on the brick side (ready to convert to a 3 door concept later), painted white 6 inch shiplap above the shelves, custom craftsman style white mantle, and finished with black and white painted concrete tile hearth
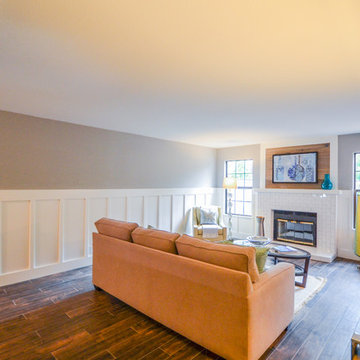
Family room with wainscoting on the walls and barnwood above the fireplace, hardwood floor tile and a subway tile fireplace surround.
Small Arts and Crafts Living Design Ideas
7




