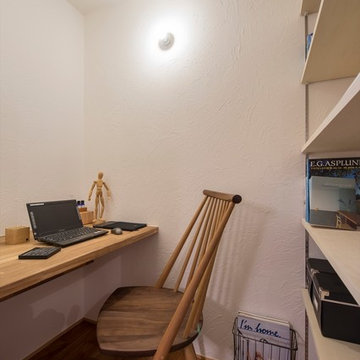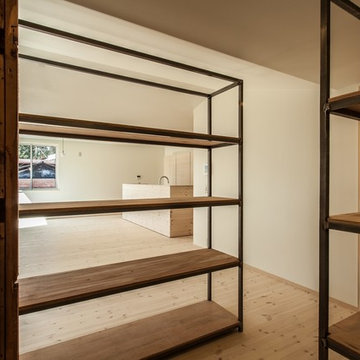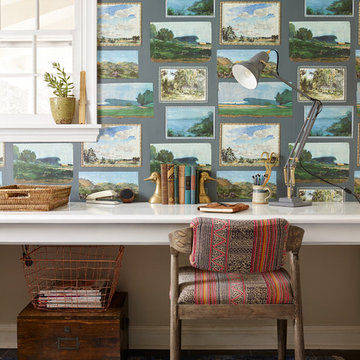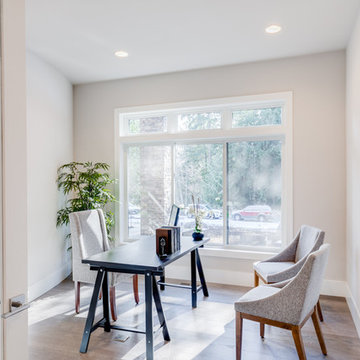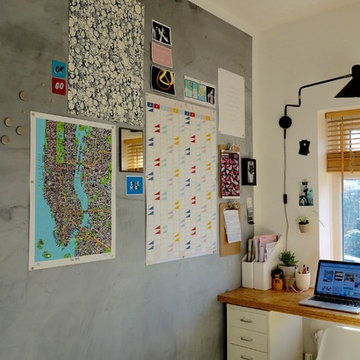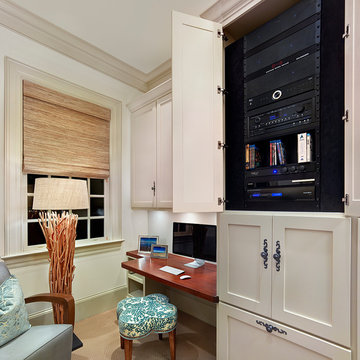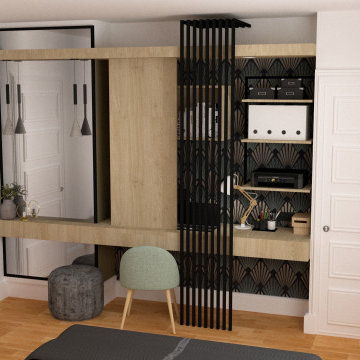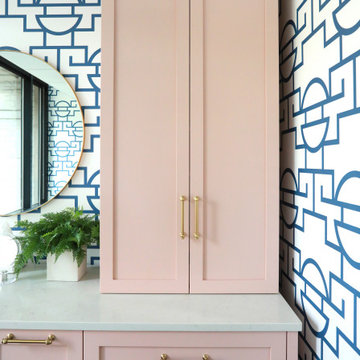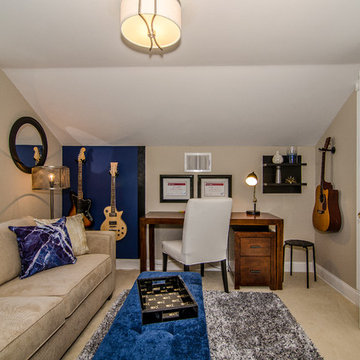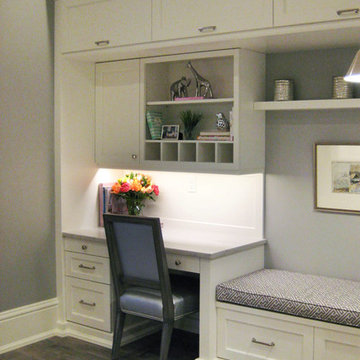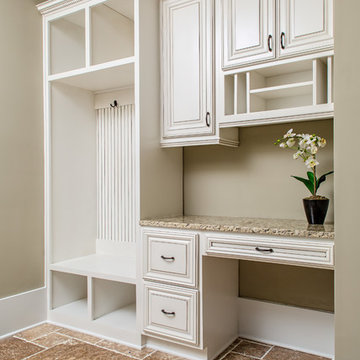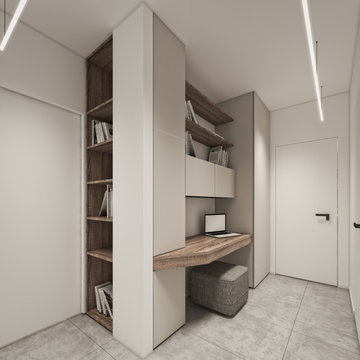Small Beige Home Office Design Ideas
Refine by:
Budget
Sort by:Popular Today
81 - 100 of 1,240 photos
Item 1 of 3
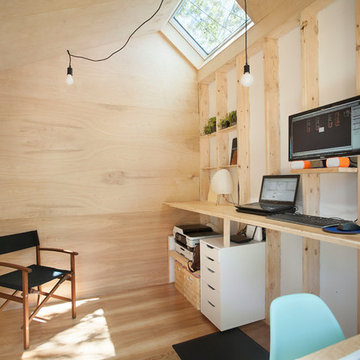
Skylights and ceiling angle strategically designed to maximize southern sun exposure.
Photography by Ashlea Wessel ( http://www.ashleawessel.com)
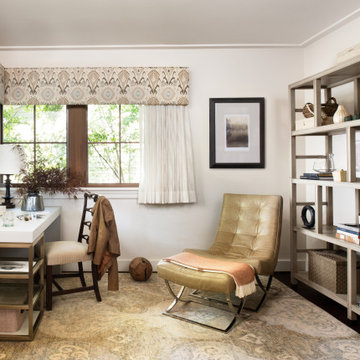
A Study in Calm
Cheers to this peaceful home office that is full of champagne tastes and hues!
I’d love to spend my day designing here; wouldn’t you?!
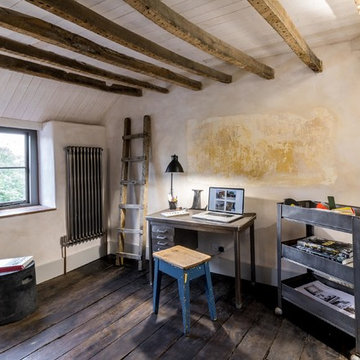
Modern rustic office in a former miner's cottage; industrial furnishings sit comfortably against the original elm floor boards and exposed joists. A section of old lime plaster is left exposed on the wall as a reminder of the room's original colour scheme.
design storey architects
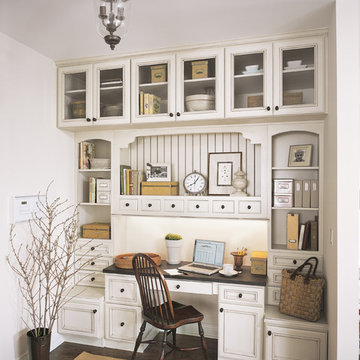
The great room includes a desk area created Fieldstone Cabinetry's Harbor door style in Maple finished in a cabinet color called White with Chocolate glaze.
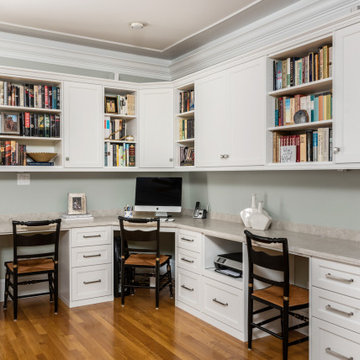
This client had a built in bookcase here originally and no functional space for kids to do homework or paperwork organization. Now this family has a workstation and organization for every member in the family!
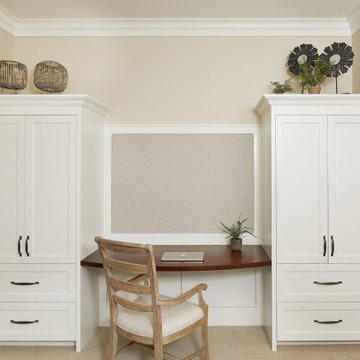
This home office includes a built in desk and flanking cabinetry for ample storage. A custom framed bulletin board adorns the wall
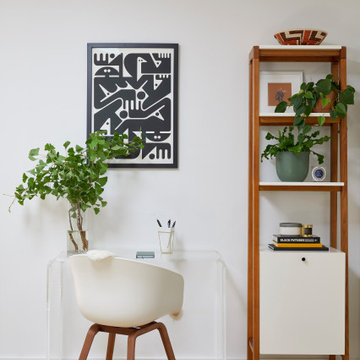
This artistic and design-forward family approached us at the beginning of the pandemic with a design prompt to blend their love of midcentury modern design with their Caribbean roots. With her parents originating from Trinidad & Tobago and his parents from Jamaica, they wanted their home to be an authentic representation of their heritage, with a midcentury modern twist. We found inspiration from a colorful Trinidad & Tobago tourism poster that they already owned and carried the tropical colors throughout the house — rich blues in the main bathroom, deep greens and oranges in the powder bathroom, mustard yellow in the dining room and guest bathroom, and sage green in the kitchen. This project was featured on Dwell in January 2022.
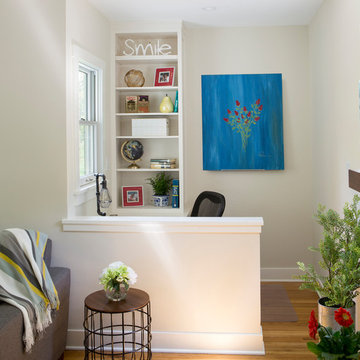
Location is the key for this adorable study nook! Situated just off the main family room, it is separate yet open and accessible to the living room.
Small Beige Home Office Design Ideas
5
