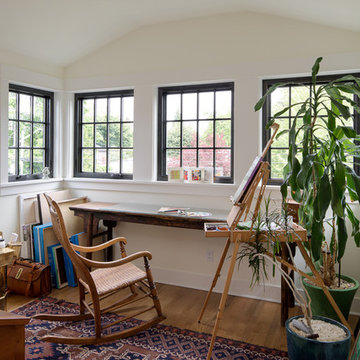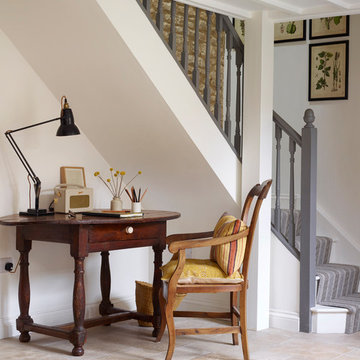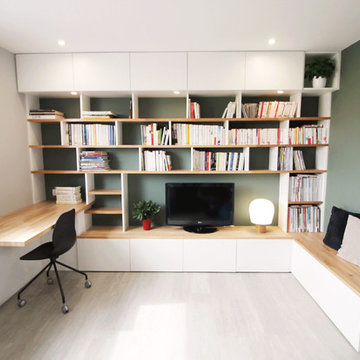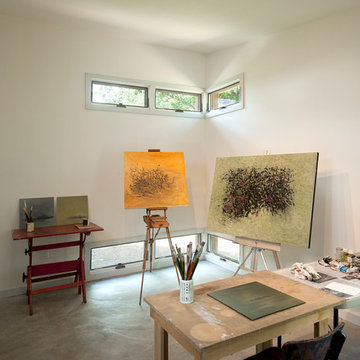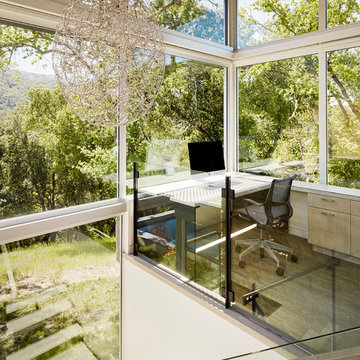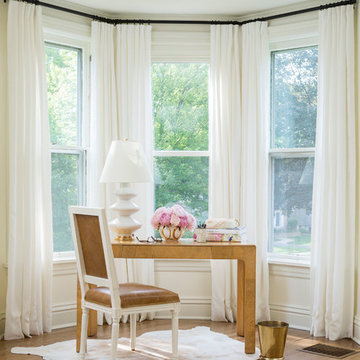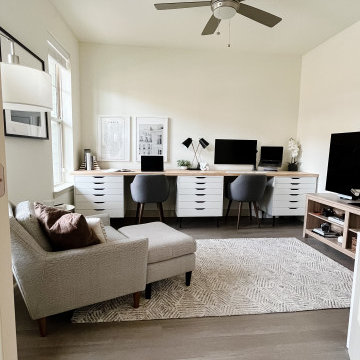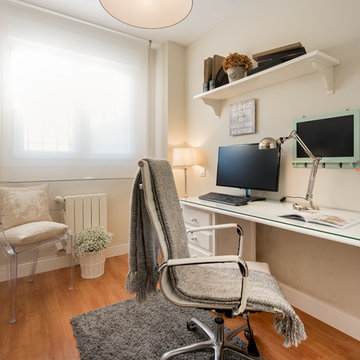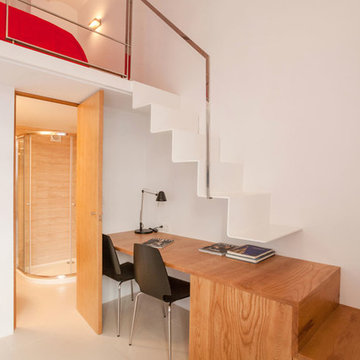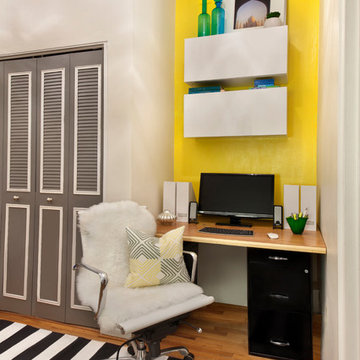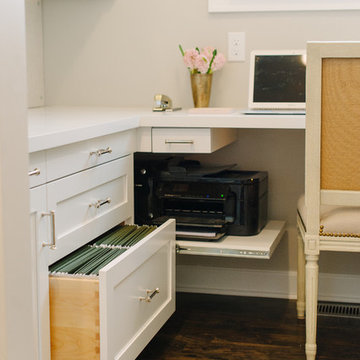Small Beige Home Office Design Ideas
Refine by:
Budget
Sort by:Popular Today
121 - 140 of 1,238 photos
Item 1 of 3

Mid-Century update to a home located in NW Portland. The project included a new kitchen with skylights, multi-slide wall doors on both sides of the home, kitchen gathering desk, children's playroom, and opening up living room and dining room ceiling to dramatic vaulted ceilings. The project team included Risa Boyer Architecture. Photos: Josh Partee
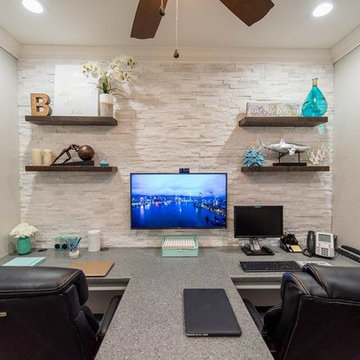
Ledger stone adds stylish texture to this compact home office space, which features dual workstations, built-in T-shaped desk, floating shelves, and wall-mounted whiteboard.
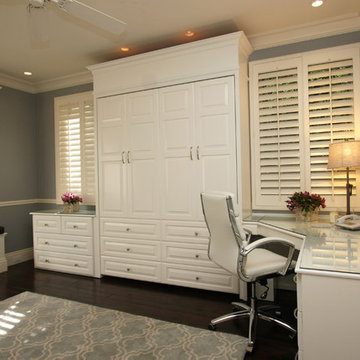
With the wallbed closed the space for Home Office is visually increased. The Glass tops not only add to the clean look but creates a very smooth and durable writing surface. Guest room to functional office in an instant.
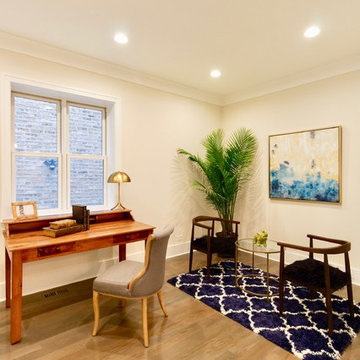
Converted one of the existing first floor bedrooms into a home office
Architecture and photography by Omar Gutiérrez, Architect
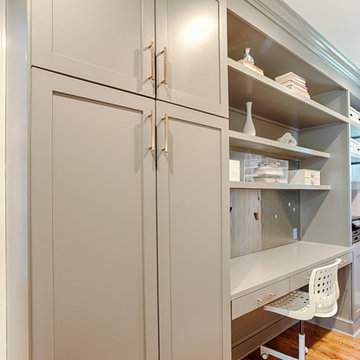
This mudroom is understated in its color scheme and stands out as an integral part of this home.
Across from the under shoe storage, overhead cabinets and coat storage is the family "central station" with desk and overhead shelving. A whimsical magnetic board in a "subway tile style backsplash" gives this space an additional point of interest.
A great use of space.
Photos by Alicia's Art, LLC
RUDLOFF Custom Builders, is a residential construction company that connects with clients early in the design phase to ensure every detail of your project is captured just as you imagined. RUDLOFF Custom Builders will create the project of your dreams that is executed by on-site project managers and skilled craftsman, while creating lifetime client relationships that are build on trust and integrity.
We are a full service, certified remodeling company that covers all of the Philadelphia suburban area including West Chester, Gladwynne, Malvern, Wayne, Haverford and more.
As a 6 time Best of Houzz winner, we look forward to working with you on your next project.
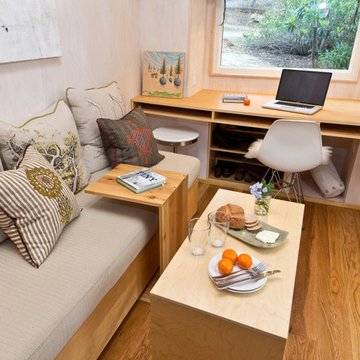
The multi-purpose furniture transforms the compact space for different uses. The coffee table is on casters which is used for dining and storage. The side table tucks under sofa. The sofa is also a guest bed and storage below. Photo: Eileen Descallar Ringwald
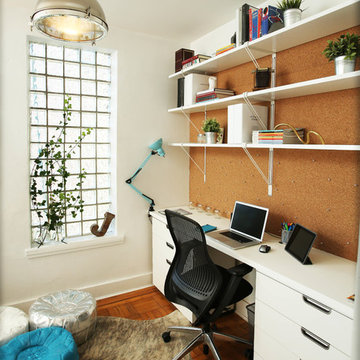
New York Design Office where design and function go hand and hand. Wall to wall cork board with white dry erase board below creates a clean yet textural space while allowing every square inch to function as work surface.
Small Beige Home Office Design Ideas
7
