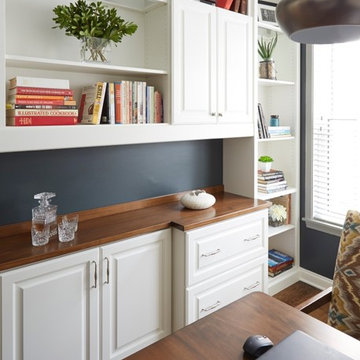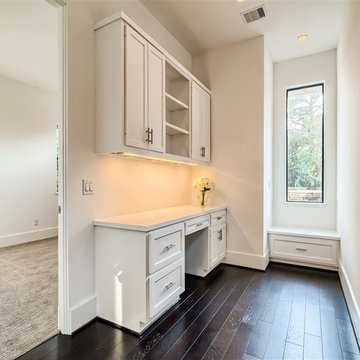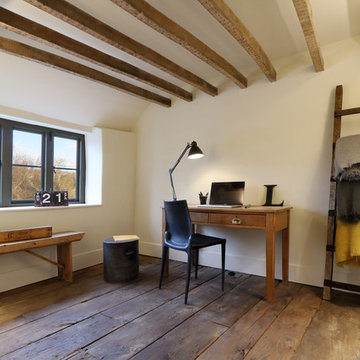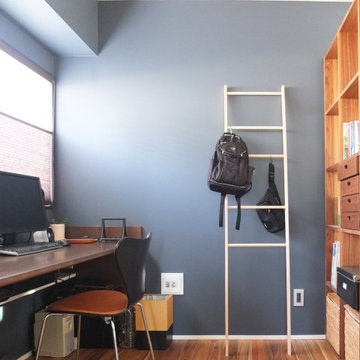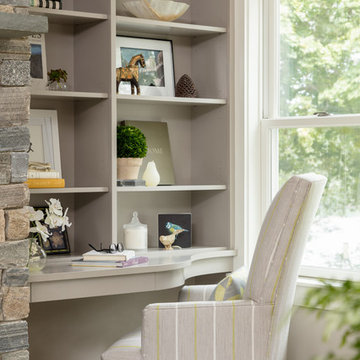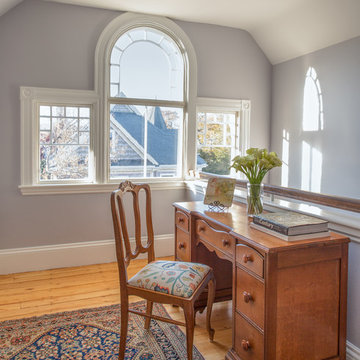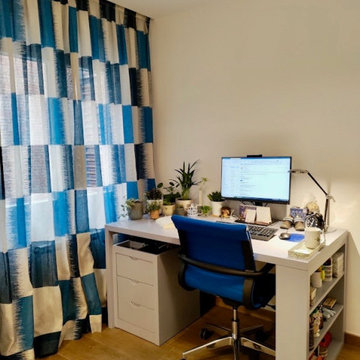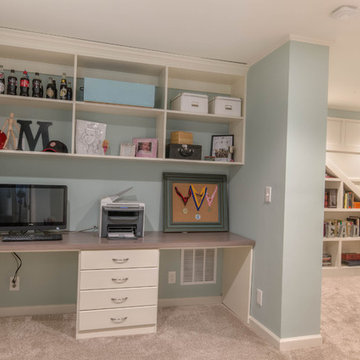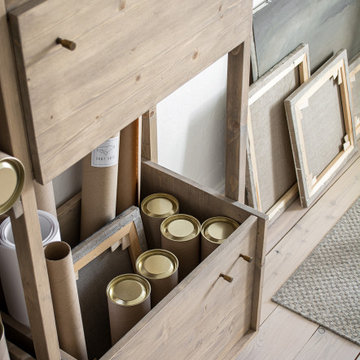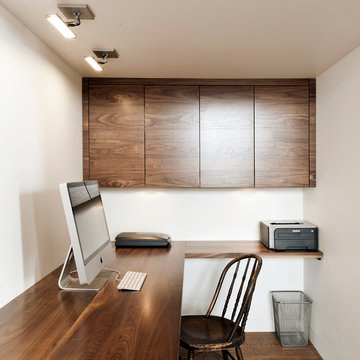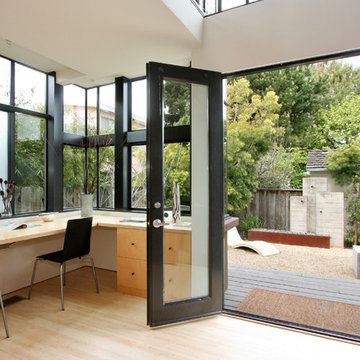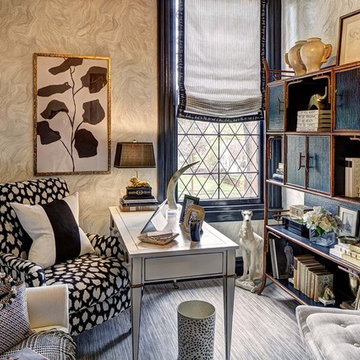Small Beige Home Office Design Ideas
Refine by:
Budget
Sort by:Popular Today
101 - 120 of 1,240 photos
Item 1 of 3
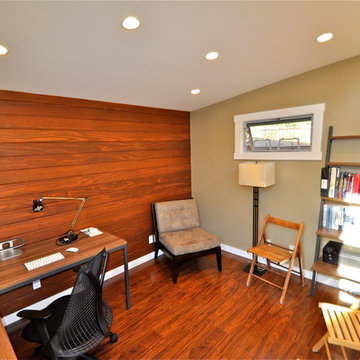
Another wall of the custom finished "DIY" interior walls on this Studio Shed. The customer did 3 walls of drywall with one painted with whiteboard paint. The 4th wall is a beautiful tongue and groove wood paneling.
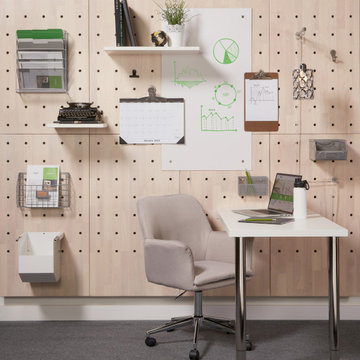
The myWall (peg board) display system is the perfect product for home offices. The system provides:
- easy installation
- white wash or natural panel colors
- moveable shelves
- moveable desk
- multiple accessories
- wire management
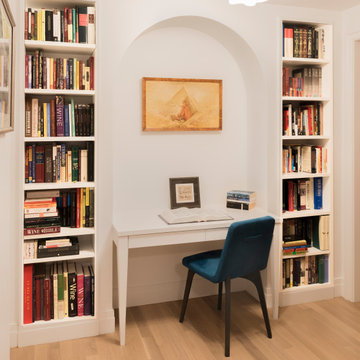
The arched niche creates an elegant home for a built in desk flanked by bookshelves housing a small portion of this homeowners extensive book collection.
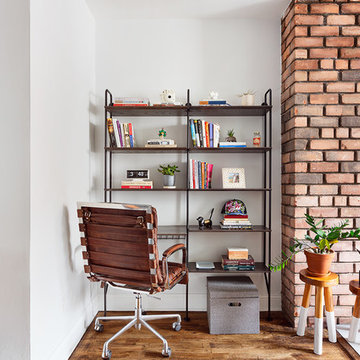
home office created in a living room alcove with a wall mounted bookshelf desk. Luxury and comfort added through a Restoration Hardware office desk in cigar leather.
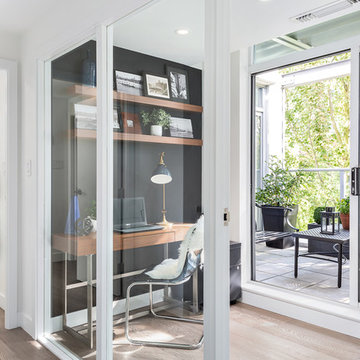
Beyond Beige Interior Design | www.beyondbeige.com | Ph: 604-876-3800 | Photography By Provoke Studios | Furniture Purchased From The Living Lab Furniture Co
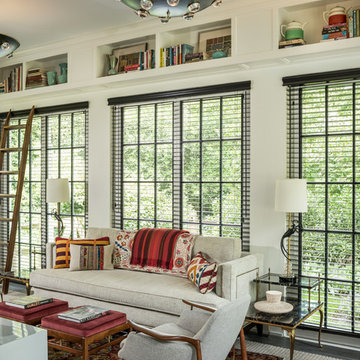
General Contractor: Porter Construction, Interiors by:Fancesca Rudin, Photography by: Angle Eye Photography
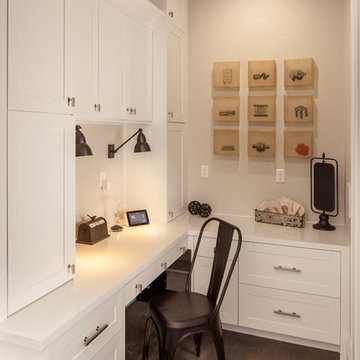
This beautiful showcase home offers a blend of crisp, uncomplicated modern lines and a touch of farmhouse architectural details. The 5,100 square feet single level home with 5 bedrooms, 3 ½ baths with a large vaulted bonus room over the garage is delightfully welcoming.
For more photos of this project visit our website: https://wendyobrienid.com.
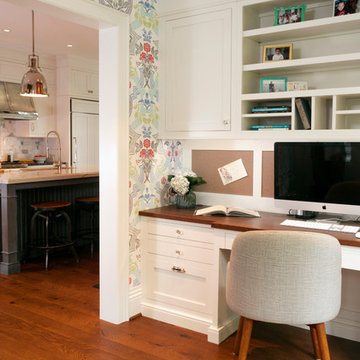
This mom's command central kitchen office space is perfect for meal prep, party planing, and organizing kids activities, etc. Check out our website's gallery to see the rest of this project and others!
Third Shift Photography
Small Beige Home Office Design Ideas
6
