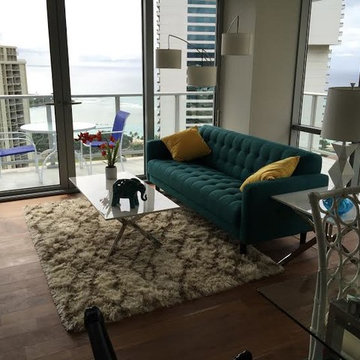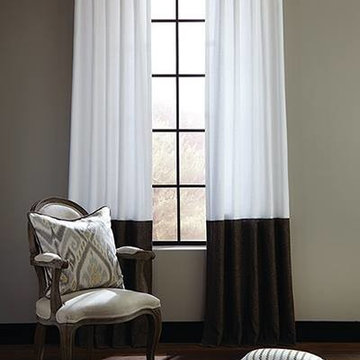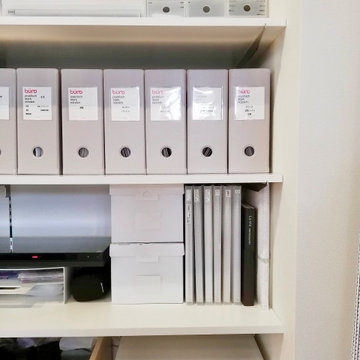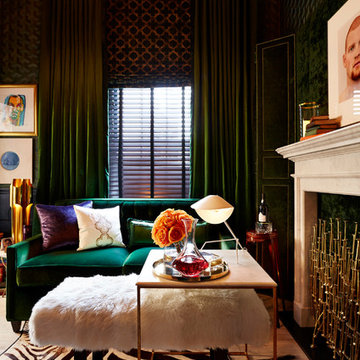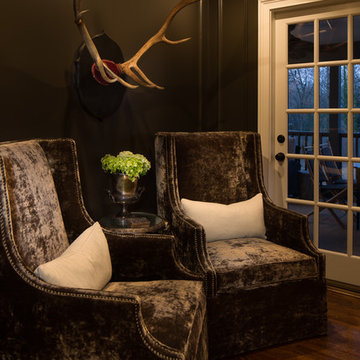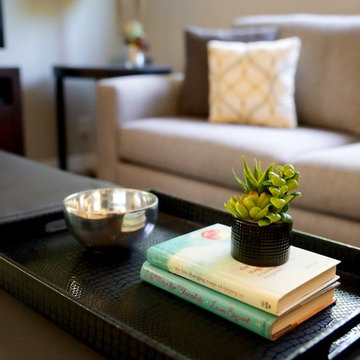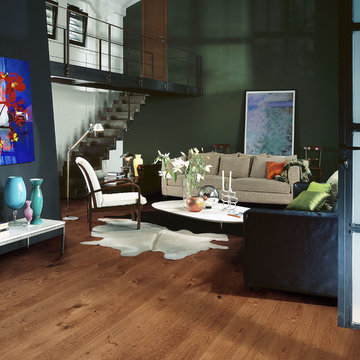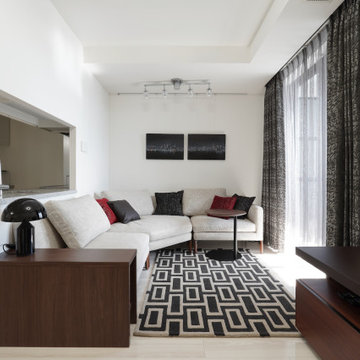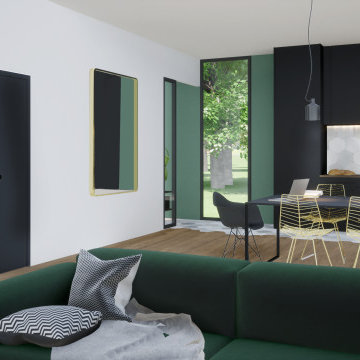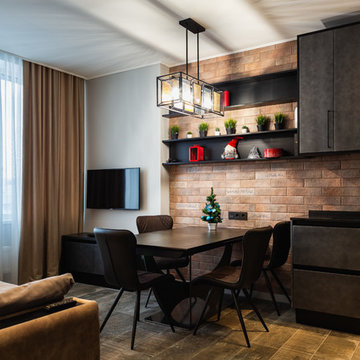Small Black Living Room Design Photos
Refine by:
Budget
Sort by:Popular Today
61 - 80 of 1,868 photos
Item 1 of 3
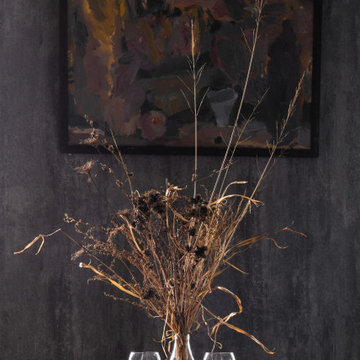
Однокомнатная квартира в стиле лофт. Площадь 37 м.кв.
Заказчик мужчина, бизнесмен, меломан, коллекционер, путешествия и старинные фотоаппараты - его хобби.
Срок проектирования: 1 месяц.
Срок реализации проекта: 3 месяца.
Главная задача – это сделать стильный, светлый интерьер с минимальным бюджетом, но так, чтобы не было заметно что экономили. Мы такой запрос у клиентов встречаем регулярно, и знаем, как это сделать.
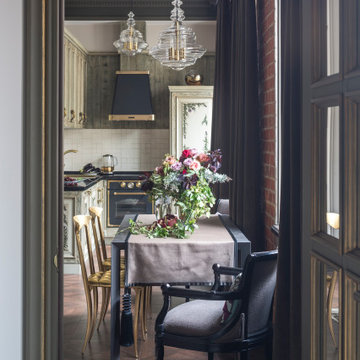
Гостиная с большой люстрой и современной мебелью в старом доме. Мебель и свет в современном классическом стиле. Вид из коридора.
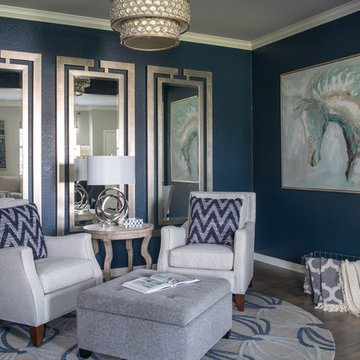
Sometimes a client does not need a formal dining room. In this case we made a sitting room. The navy walls make the space feel cozy while using mirrors and light color upholstery to keep the room from feeling dark. The use of silver in the mirrors and lighting also help to reflect light.
Michael Hunter Photography

Photography by John Gibbons
This project is designed as a family retreat for a client that has been visiting the southern Colorado area for decades. The cabin consists of two bedrooms and two bathrooms – with guest quarters accessed from exterior deck.
Project by Studio H:T principal in charge Brad Tomecek (now with Tomecek Studio Architecture). The project is assembled with the structural and weather tight use of shipping containers. The cabin uses one 40’ container and six 20′ containers. The ends will be structurally reinforced and enclosed with additional site built walls and custom fitted high-performance glazing assemblies.
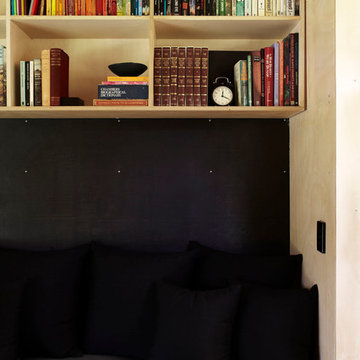
Internal spaces on the contrary display a sense of warmth and softness, with the use of materials such as locally sourced Cypress Pine and Hoop Pine plywood panels throughout.
Photography by Alicia Taylor

Additional Dwelling Unit / Small Great Room
This wonderful accessory dwelling unit provides handsome gray/brown laminate flooring with a calming beige wall color for a bright and airy atmosphere.
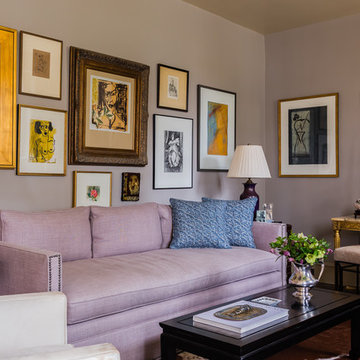
sofa, hide chair, hide bench and mirror by vanCollier
Catherine Nguyen Photography
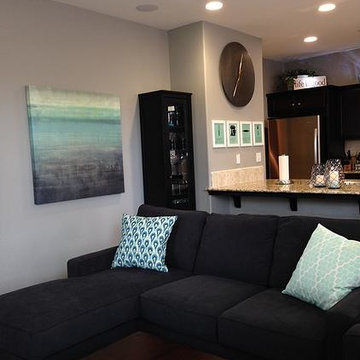
Warm grey walls, dark wood coffee table, charcoal upholstered sofas and aqua accent pillows make for a comfortable, contemporary living room.
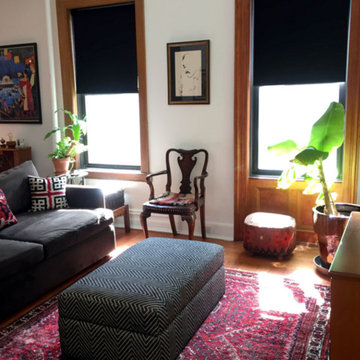
Living Room. Full makeover and restyle for this two-bedroom Upper West Side pre war charmer. Included paint color palette, window treatments, lighting, reupholstery, furnishings and textiles
Small Black Living Room Design Photos
4
