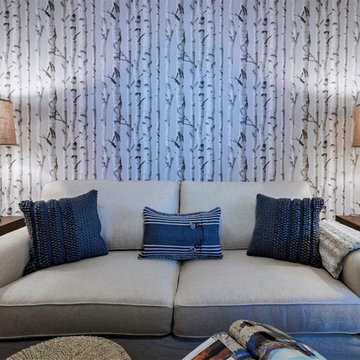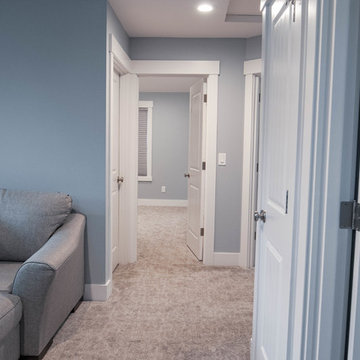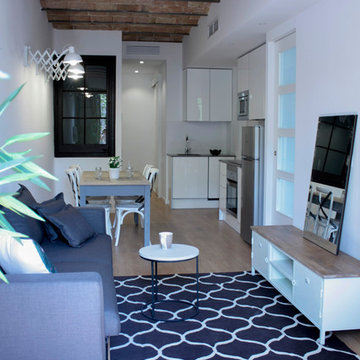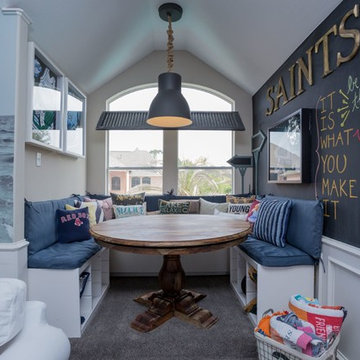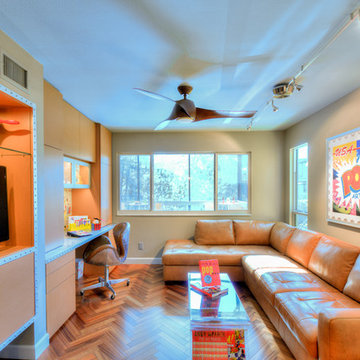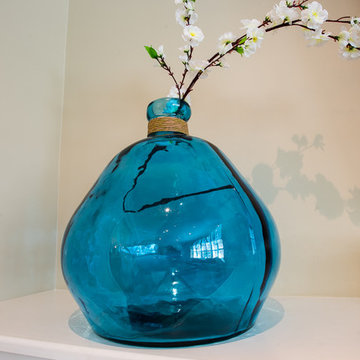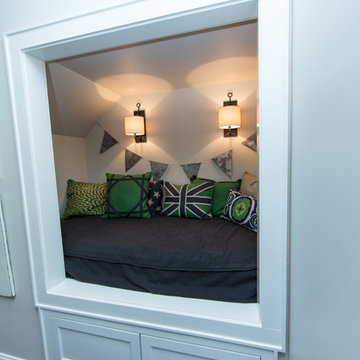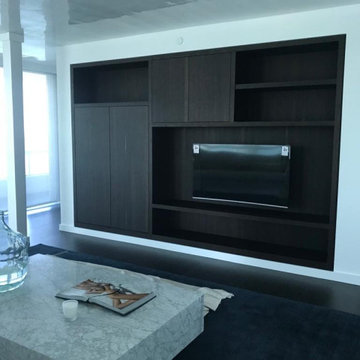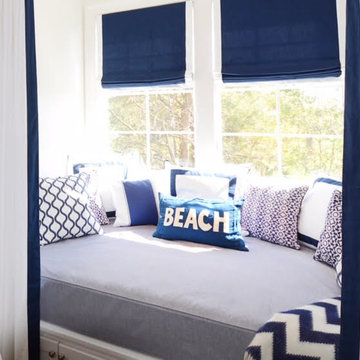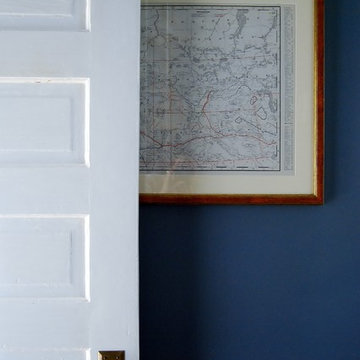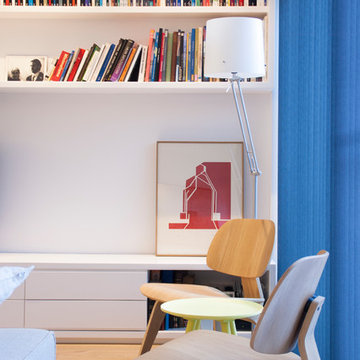Small Blue Family Room Design Photos
Refine by:
Budget
Sort by:Popular Today
41 - 60 of 150 photos
Item 1 of 3

The clients had an unused swimming pool room which doubled up as a gym. They wanted a complete overhaul of the room to create a sports bar/games room. We wanted to create a space that felt like a London members club, dark and atmospheric. We opted for dark navy panelled walls and wallpapered ceiling. A beautiful black parquet floor was installed. Lighting was key in this space. We created a large neon sign as the focal point and added striking Buster and Punch pendant lights to create a visual room divider. The result was a room the clients are proud to say is "instagramable"
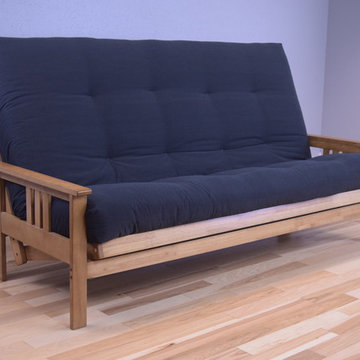
With plush padding, a casual and relaxed design and a generous seat, the Monterey Futon is a convertible bed your relatives won't mind using. This Futon's sturdy wooden frame is happy to help you off your feet as you relax propped up against its mission style arms. The Suede Futon merges fashion and function to bring double the benefit to your home.
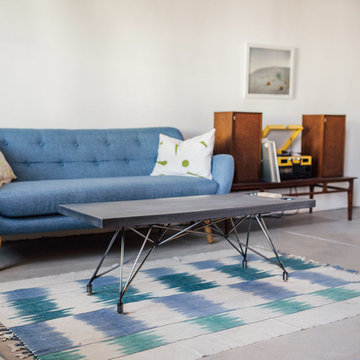
Custom Concrete, Wood, and Steel Furniture by Hard Goods. Handcrafted one piece at a time in the USA since 2004. © 2019 Hard Goods and Brandon Gore. All Rights Reserved.
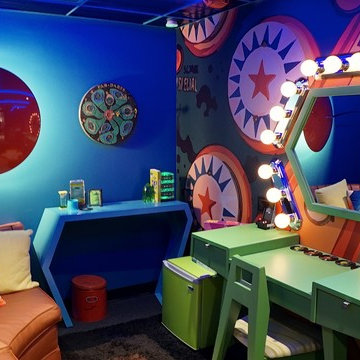
GET YOUR GAME ON...
more photos at http://www.kylacoburndesigns.com/80s-play-nbc-jimmy-fallon-dressing-room
Jump back in time to the 80’s and hang out in the coolest basement playroom in town. The color red dominates shelves full of authentic, vintage toys - Gumby, boxing gloves, ViewMaster, Etch-a-Sketch, Pin-Ball, kaleidoscopes… impossible to resist. Turn on the black lights, play pop art golf darts, and see the neon tracks that glow-in-the-dark Tron Bikes have left across the ceiling.
“So much to touch and feel and play with… my favorite detail is that Tonight Show guests can use the Light Bright to leave a message for the next guest who visits the room…” - Kyla
Deep Dive Design Notes Vintage Danish Pop Art Shag Rug, Custom “Pin Ball” Wall Paper, Vintage Orange Couch, Classic Pin Art Face, “Vinyl” Drink Coasters, designer Dressing Table & Mirror
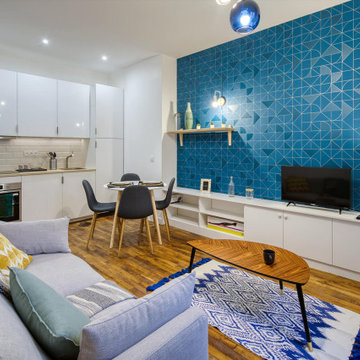
Avant travaux : Appartement vétuste de 65m² environ à diviser pour mise en location de deux logements.
Après travaux : Création de deux appartements T2 neufs. Seul le parquet massif ancien a été conservé.
Budget total (travaux, cuisines, mobilier, etc...) : ~ 70 000€
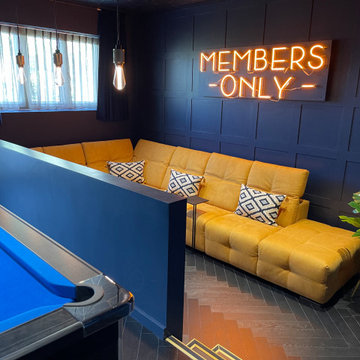
The clients had an unused swimming pool room which doubled up as a gym. They wanted a complete overhaul of the room to create a sports bar/games room. We wanted to create a space that felt like a London members club, dark and atmospheric. We opted for dark navy panelled walls and wallpapered ceiling. A beautiful black parquet floor was installed. Lighting was key in this space. We created a large neon sign as the focal point and added striking Buster and Punch pendant lights to create a visual room divider. The result was a room the clients are proud to say is "instagramable"
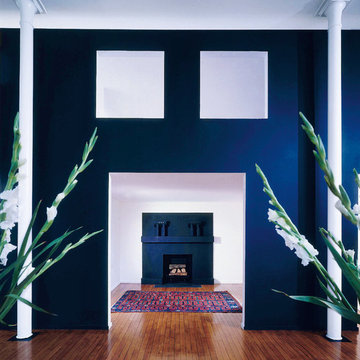
George Ranalli Architect's innovative take on the fireplace inglenook is showcased in their stunning design for modern triplex apartments. The unique blend of contemporary and traditional elements creates a warm and inviting living space that is both functional and stylish.
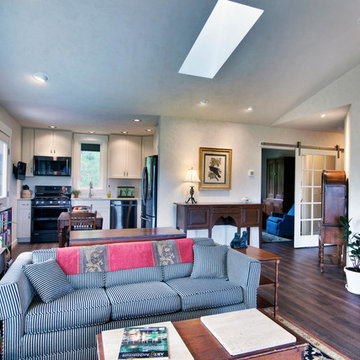
The decision to go small is about her personal values, committing to a lifestyle, and living within her means. The move to design small is a subjective decision that weighs in on a number of factors that can’t possibly be summed up in one statement, but the obvious benefits jump to the front...easier to maintain, less cleaning, less expensive, less debt, less environmental impact, less temptation to accumulate. Her design requirements were simple, small footprint less than 1000 sq. ft., garage below the living area, and take advantage of the amazing view. It’s smaller than the average house, but designed in a way that it won’t feel like a shoebox. My client thought long and hard about downsizing her home and her lifestyle, and she couldn’t be happier
Small Blue Family Room Design Photos
3
