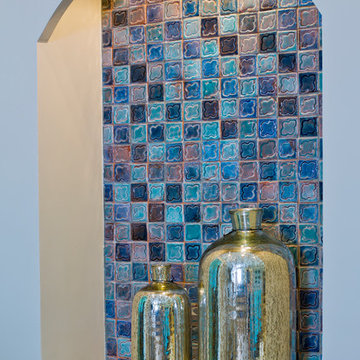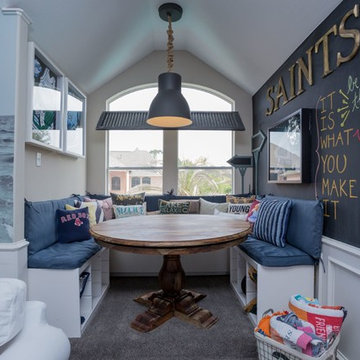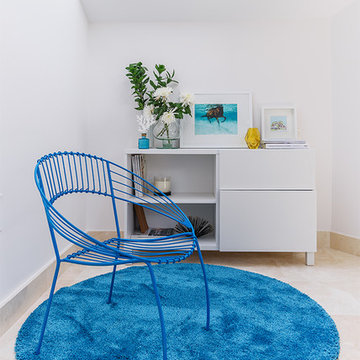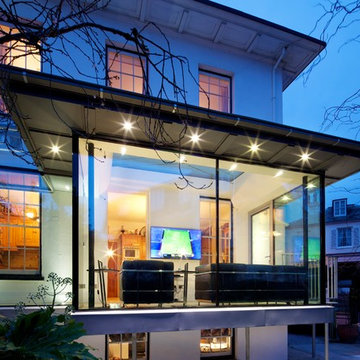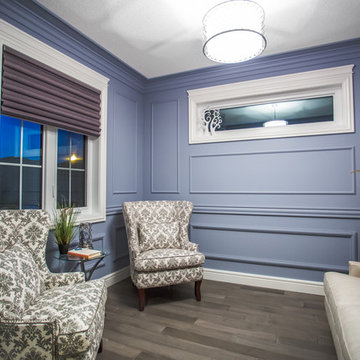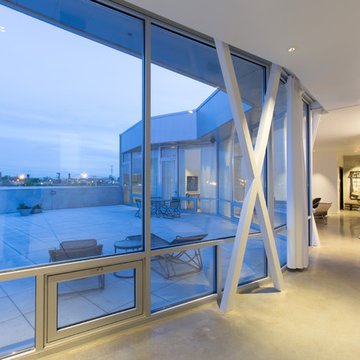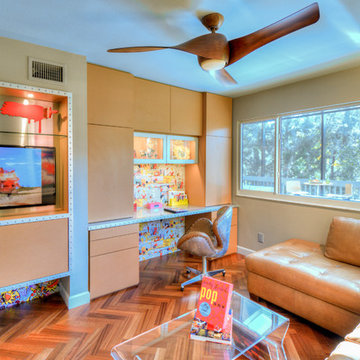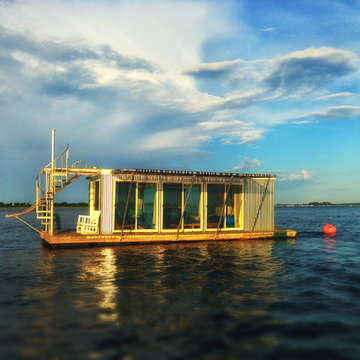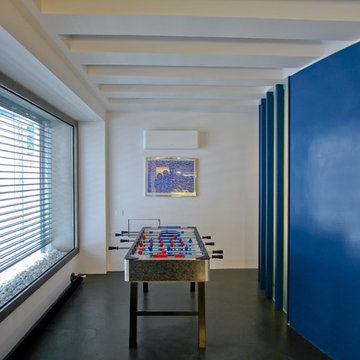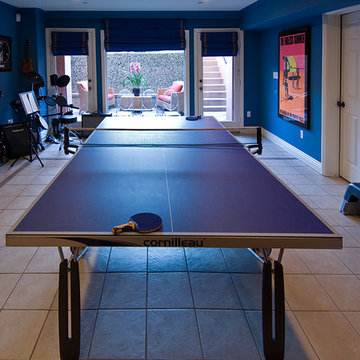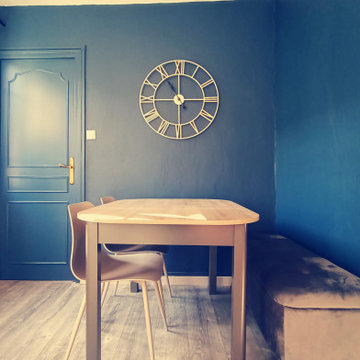Small Blue Family Room Design Photos
Refine by:
Budget
Sort by:Popular Today
81 - 100 of 150 photos
Item 1 of 3
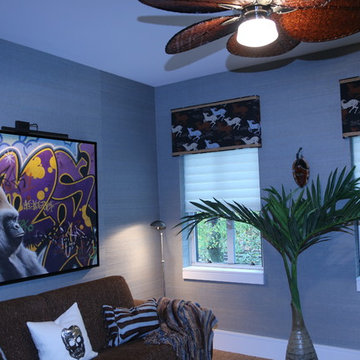
This is a den in a client's condo. The animal theme is central to the design of the room.
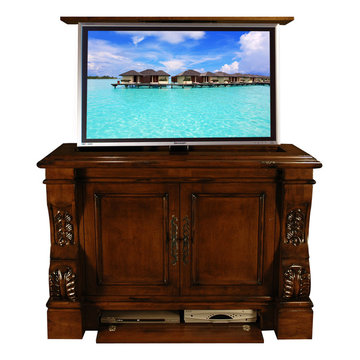
Hand Carved Sabre TV lift furniture cabinet buffet is by "Best of Houzz 2014" for service, Cabinet Tronix. This Designer grade made to order TV lift cabinet's dimensions will be based on your TV size and other technology component needs. This piece shows our Antique Caramel finish. All carvings, decoratives and panel molding is hand done.
You can select from over 120 of our TV lift cabinet designs and let us know if you would like them set up for the foot of the bed, against a wall/window or center of the room configurations. You can also opt to include our optional 360 TV lift swivel system.
With 12 years-experience specializing TV lift cabinet furniture, Cabinet Tronix US made designer grade furniture is perfectly married with premium US made TV lift system.
This Sabre Hand Carved TV lift cabinet furniture comes in 16 amazing designer finishes. Custom finishing, configurations and sizing available.
All designs are finished on all 4 sides with the exact same wood type and finish. All Cabinet Tronix TV lift cabinet models come with HDMI cables, Digital display universal remote, built in Infrared repeater system, TV mount, wire web wrap, component section and power bar. http://www.cabinet-tronix.com/other.html
Phone: 619-422-2784
California, New York, Texas, Florida, North Carolina, Maryland, Manhattan, Michigan, Virginia, Chicago, Boston, San Diego, Orange County
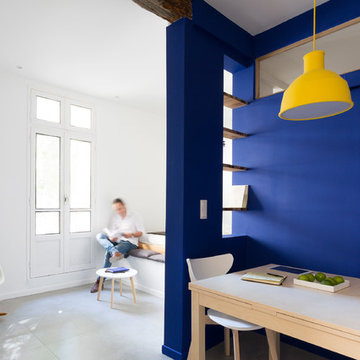
Architecte / ATELIER DVA-Damien Vieillevigne Architecture
Photographe/ Marie Caroline Lucat
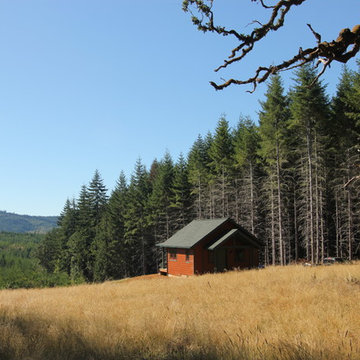
A small charming cabin that meets Benton County’s minimum 400 square foot size, but is still very comfortable to live in.
Carl Christianson/G. Christianson Construction
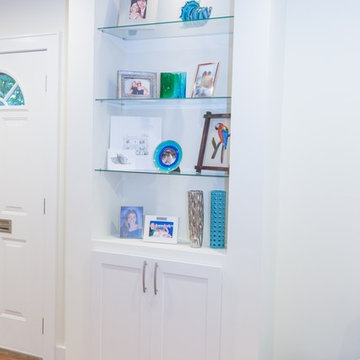
One of the walls between the home entry and the front den contains plumbing lines to the second floor, so this built-in shelving was created to give the wall a purpose. The glass shelving area is accented with a small recessed can, and the lower area conveniently stores shoes.
Photo: Alimond Photography, Leesburg, VA
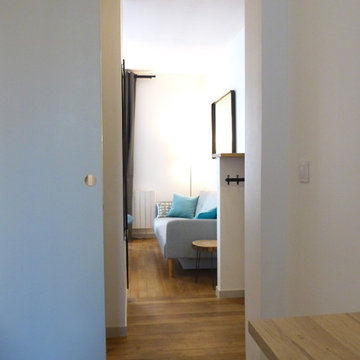
Le salon à travers l'entrée depuis la chambre avec sa porte coulissante.
photo: Lynn Pennec
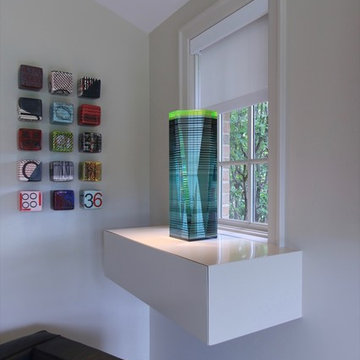
Floating storage cabinet below window. Structural support for cabinet is built into the wall.
Architecture and photography by Omar Gutiérrez, NCARB
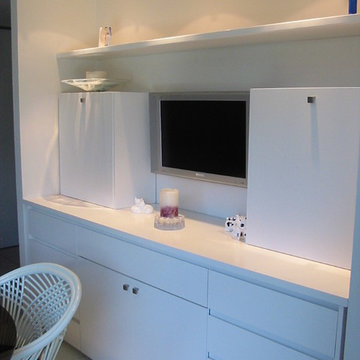
Client moved to the city in a high rise unit block
Entertainment unit provides additional storage, works as a bar area and TV
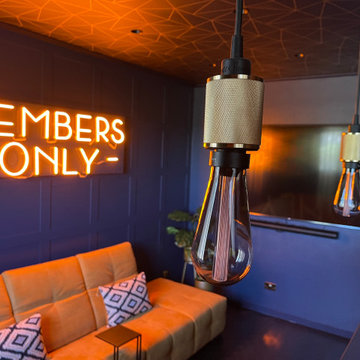
The clients had an unused swimming pool room which doubled up as a gym. They wanted a complete overhaul of the room to create a sports bar/games room. We wanted to create a space that felt like a London members club, dark and atmospheric. We opted for dark navy panelled walls and wallpapered ceiling. A beautiful black parquet floor was installed. Lighting was key in this space. We created a large neon sign as the focal point and added striking Buster and Punch pendant lights to create a visual room divider. The result was a room the clients are proud to say is "instagramable"
Small Blue Family Room Design Photos
5
