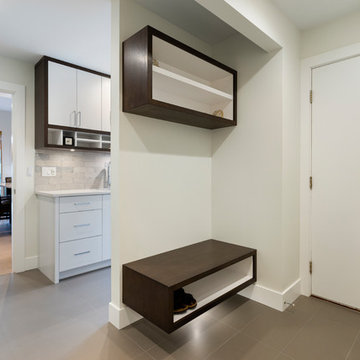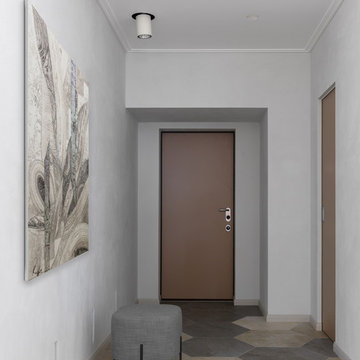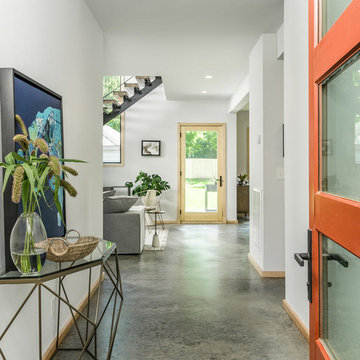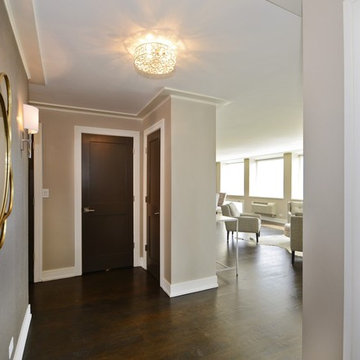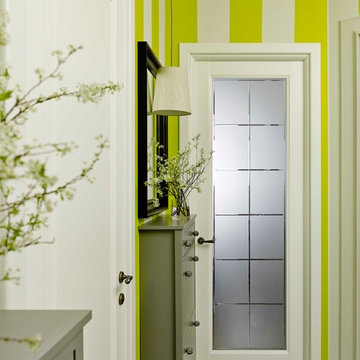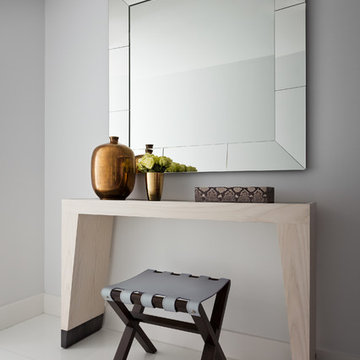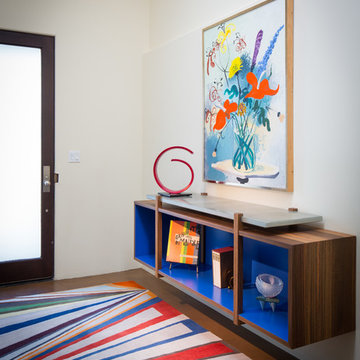Small Contemporary Entryway Design Ideas
Refine by:
Budget
Sort by:Popular Today
81 - 100 of 3,854 photos
Item 1 of 3
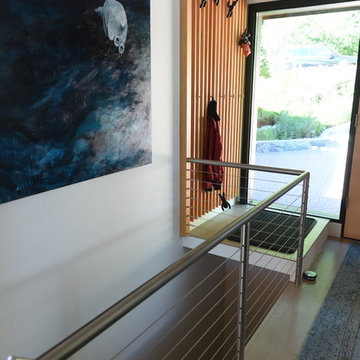
The entry tile floor was updated with concrete flooring and the wood spindle stair guardrail was replaced with metal posts and wire.
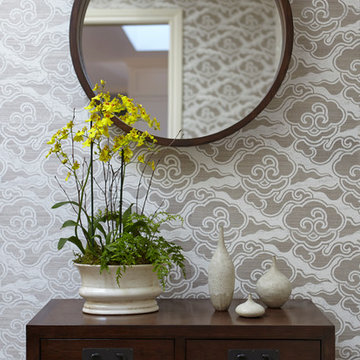
For more information on elements of this design please contact Lilia Fulton of Narrative Interiors: lilia.fulton@gmail.com
Robert J. Schroeder Photography©2014
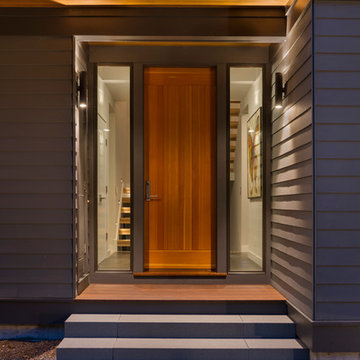
This new house is perched on a bluff overlooking Long Pond. The compact dwelling is carefully sited to preserve the property's natural features of surrounding trees and stone outcroppings. The great room doubles as a recording studio with high clerestory windows to capture views of the surrounding forest.
Photo by: Nat Rea Photography
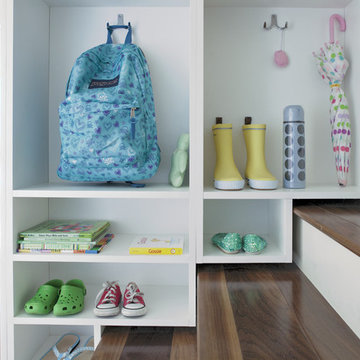
Creative shelving above the stairs adds entryway storage in a fresh way.

Evoluzione di un progetto di ristrutturazione completa appartamento da 110mq
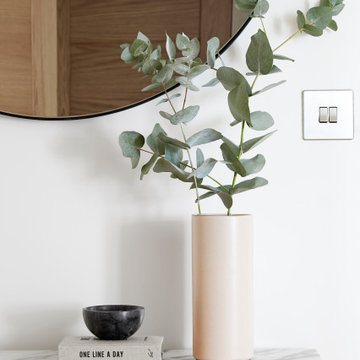
An entrance to a flat is extremely important, this is the first thing that guests see when they walk in. I think of it as the perfect place to set the tone for the rest of the flat. For this entrance we went for a beautiful slimline console table, paired with an oversized round mirror. We even found an adorable black marble trinket dish for keys. It is simple but elegant.
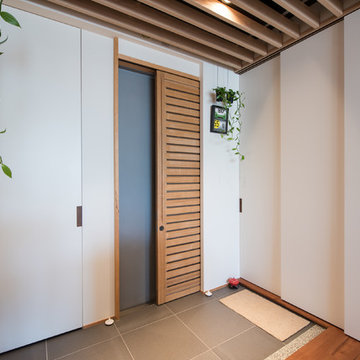
マンションで片側にしか窓がなく、通風が困難な場合に玄関を利用することを考えます。玄関が中廊下などに面していれば開放することが可能なので、内側に簡易鍵と網のついた通風引き戸を設置すると、夏などは気持ちよく風を感じられます。

Bespoke millwork was designed for the entry, providing a welcoming feeling, while adding the needed storage and functionality.
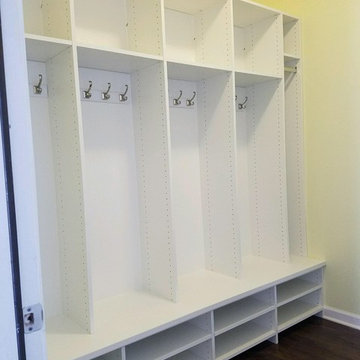
Space for all you need each morning. Store backpacks, coats, shoes, boots, briefcases, and anything else you'll need to get out the door each morning with minimal fuss.
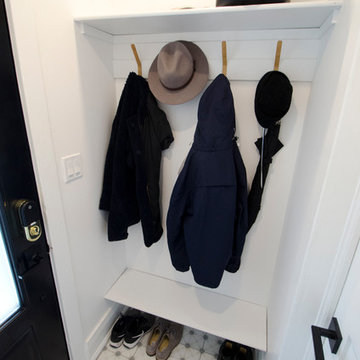
Carter Fox Renovations was hired to do a complete renovation of this semi-detached home in the Gerrard-Coxwell neighbourhood of Toronto. The main floor was completely gutted and transformed - most of the interior walls and ceilings were removed, a large sliding door installed across the back, and a small powder room added. All the electrical and plumbing was updated and new herringbone hardwood installed throughout.
Upstairs, the bathroom was expanded by taking space from the adjoining bedroom. We added a second floor laundry and new hardwood throughout. The walls and ceiling were plaster repaired and painted, avoiding the time, expense and excessive creation of landfill involved in a total demolition.
The clients had a very clear picture of what they wanted, and the finished space is very liveable and beautifully showcases their style.
Photo: Julie Carter
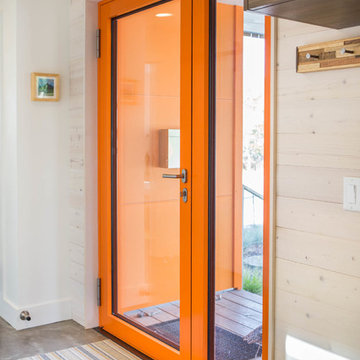
This Bozeman, Montana tiny house residence blends an innovative use of space with high-performance Glo aluminum doors and proper building orientation. Situated specifically, taking advantage of the sun to power the Solar panels located on the southern side of the house. Careful consideration given to the floor plan allows this home to maximize space and keep the small footprint.
Full light exterior doors provide multiple access points across this house. The full lite entry doors provide plenty of natural light to this minimalist home. A full lite entry door adorned with a sidelite provide natural light for the cozy entrance.
This home uses stairs to connect the living spaces and bedrooms. The living and dining areas have soaring ceiling heights thanks to the inventive use of a loft above the kitchen. The living room space is optimized with a well placed window seat and the dining area bench provides comfortable seating on one side of the table to maximize space. Modern design principles and sustainable building practices create a comfortable home with a small footprint on an urban lot. The one car garage complements this home and provides extra storage for the small footprint home.
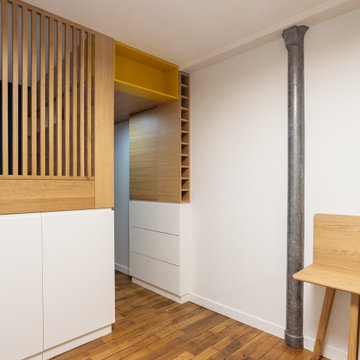
L’entree dans un petit appartement avec le meuble à chaussures et le placard électrique dissimulé. L’entrée conçue en longueur cache la vue sur la pièce principale depuis le palier. De côté de la pièce principale, on retrouve un rangement pour les bouteilles de vin et une étagère jaune pour les livres et les objets de déco.
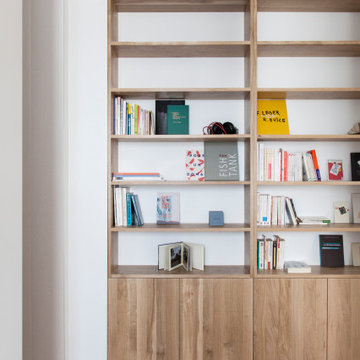
Dans ce 39 M2 parisien entièrement à rénover il n'y avait pas de salle d'eau mais une unique cuisine dans laquelle on trouvait une douche d'appoint... Nous avons restructurer l'espace pour créer une salle d'eau fermée, un coin cuisine ouverte, ce qui nous a permis de mettre une grande bibliothèque avec des rangements bas fermés dans l'entrée.
Small Contemporary Entryway Design Ideas
5
