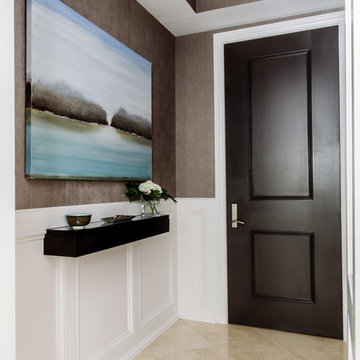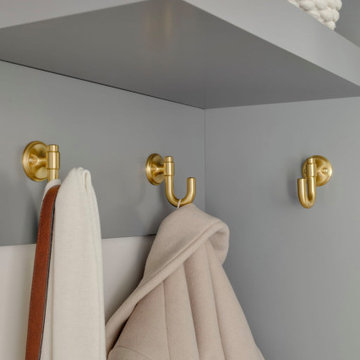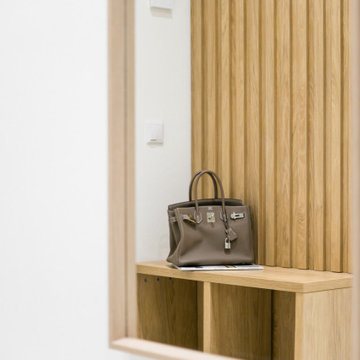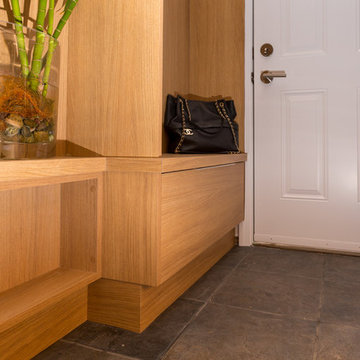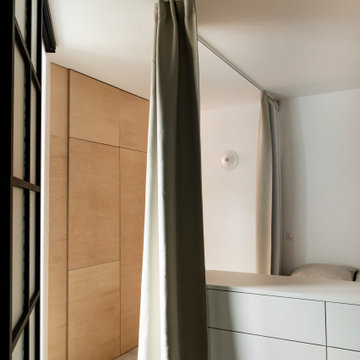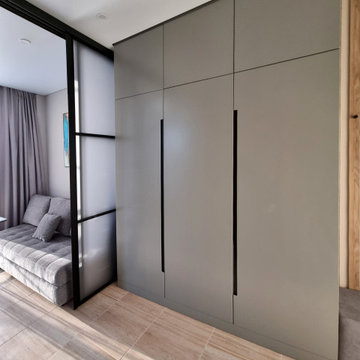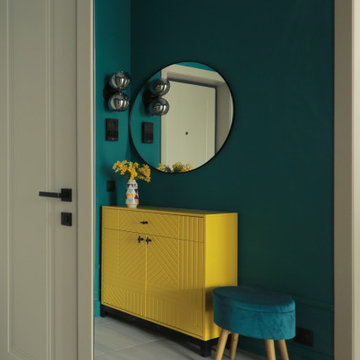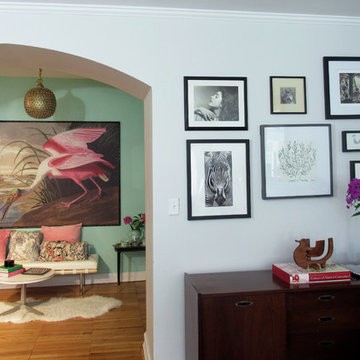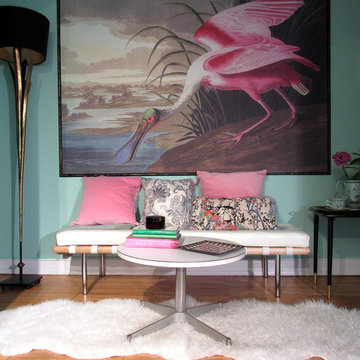Small Contemporary Entryway Design Ideas
Refine by:
Budget
Sort by:Popular Today
141 - 160 of 3,854 photos
Item 1 of 3
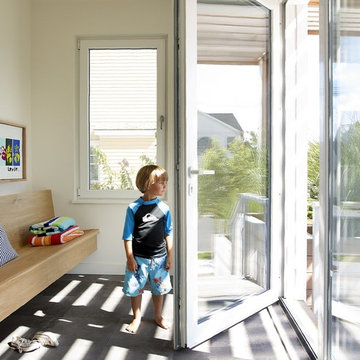
AWARD WINNING | International Green Good Design Award
OVERVIEW | This home was designed as a primary residence for a family of five in a coastal a New Jersey town. On a tight infill lot within a traditional neighborhood, the home maximizes opportunities for light and space, consumes very little energy, incorporates multiple resiliency strategies, and offers a clean, green, modern interior.
ARCHITECTURE & MECHANICAL DESIGN | ZeroEnergy Design
CONSTRUCTION | C. Alexander Building
PHOTOS | Eric Roth Photography
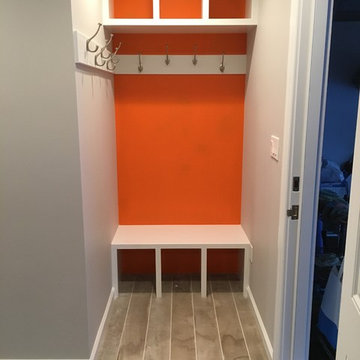
Demoed existing kitchen, walls, ceilings, floors, etc.
* Designed, fabricated and installed kitchen cabinets.
* Beautiful white quarts countertops.
* Viking stove
* Custom white stone fireplace with mounted TV.
* New powder room with wall paper, new tile, toilet, pedestal sink and more.
* New custom mud room area with tile, bench and cubbies for storage.
* Custom builtin near the dining room table for additional kitchen storage and seating.
* New windows and doors.
* Refinished floors throughout the first floor.
* Fresh paint throughout.
* And more ....
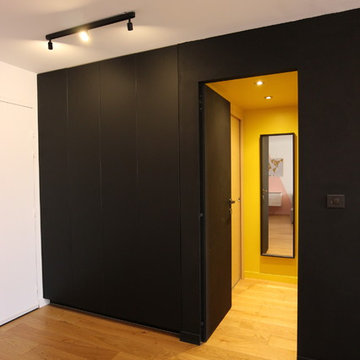
L'entrée se compose de deux grands placards noirs veloutés qui viennent dans la continuité de la cuisine. Ces placards offrent un dressing d'entrée afin de ranger manteaux et chaussures. Il accueille également en toute discrétion la machine à laver et le chauffe-eau.
L'entrée s'ouvre sur un petit couloir tout habillé de jaune. Celui-ci distribue la chambre et la salle de bain grâce à deux portes à galandage.
Crédits photo : jade Orticoni - architecte d'intérieur
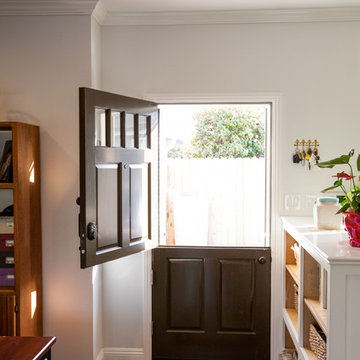
View of Hand Crafted Dutch Doors. Perfect for the pets to stay inside with a country touch.
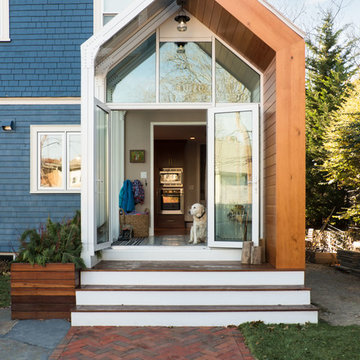
Jamaica Plain, MA -- "Sunroom mudroom." This back entry expansion project transformed a cramped doorway into a welcoming and functional vestibule for this bustling family home.
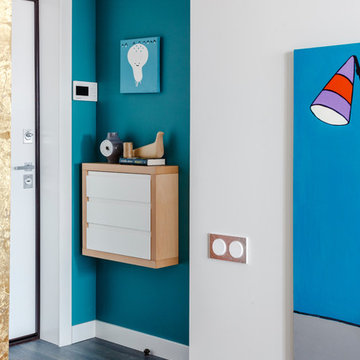
Планировочное решение: Миловзорова Наталья
Концепция: Миловзорова Наталья
Визуализация: Мовляйко Роман
Рабочая документация: Миловзорова Наталья, Царевская Ольга
Спецификация и смета: Царевская Ольга
Закупки: Миловзорова Наталья, Царевская Ольга
Авторский надзор: Миловзорова Наталья, Царевская Ольга
Фотограф: Лоскутов Михаил
Стиль: Соболева Дарья
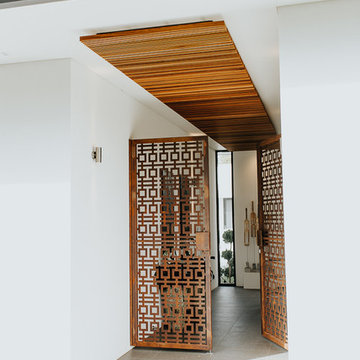
Unley Park award winning home. A collaboration between Designtech Studio & builder Finesse Built.
Belinda Monck Photography
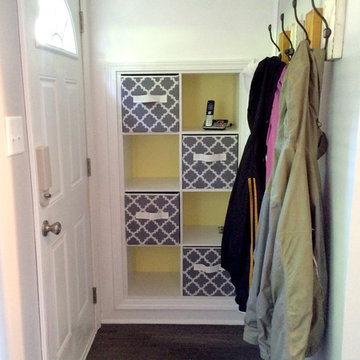
This lakeside A-Frame cottage required creative space planning. The main level leads to the master bedroom with a private deck. The master bathroom features a space-saving pocket door and a contemporary compact shower and vanity.
Making use of all available space, built-in storage behind the entry door, along the base of the walls, and under the stairway leading to the loft (which serves as both a closet and future sleeping area for guests). All furniture was selected for multi-purpose and maximum storage.
The floors look like a greyed rustic wood, but are actually luxury vinyl tiles...perfect for the in-and-out traffic from water related activities.
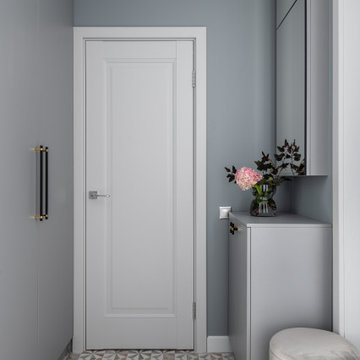
При входе в квартиру встроен высокий шкаф с фасадами в цвет стен. Напротив — обувница и зеркальный шкаф, в нем спрятаны слаботочный и электрический щитки.
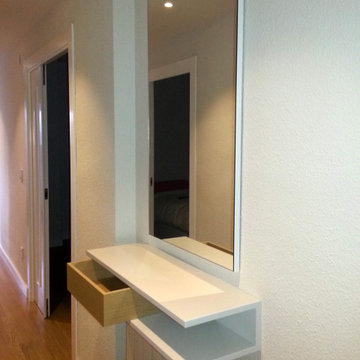
Reforma integral de apartamento en la playa. La idea para este apartamento era acondicionarlo para pasar en él largas temporadas a lo largo de todo el año. Deseaban un apartamento sobrio y cómodo.
Suelo de tarima en contraste con colores blancos que aportaran la sensación de limpieza... Un vivienda sin pretensiones, y sin embargo acogedora.
www.lagabe.com
lagabe@lagabe.com
664 386 595
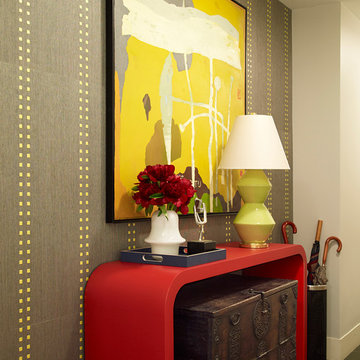
A feature wall of a compact elevator vestibule was brought to life by layering multiple elements: an antique chest is placed under a new, bright-red console, both sit in front of a multi-textured wallpaper. Art above compliments the sculpted ceramic lamp and a few accessories finish off the whole design.
Tria Giovan
Small Contemporary Entryway Design Ideas
8
