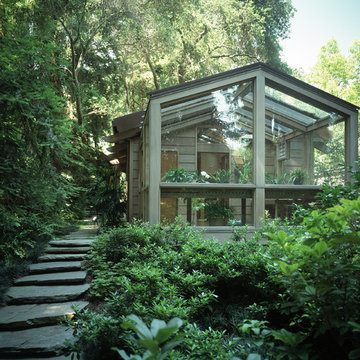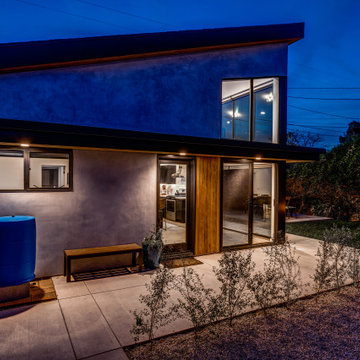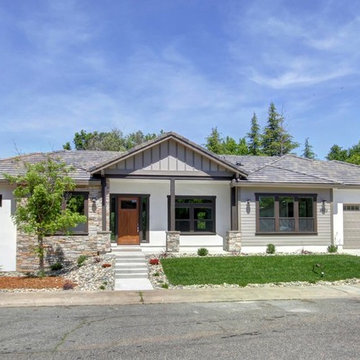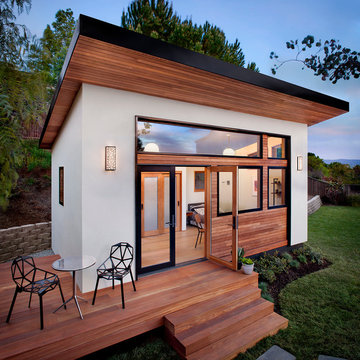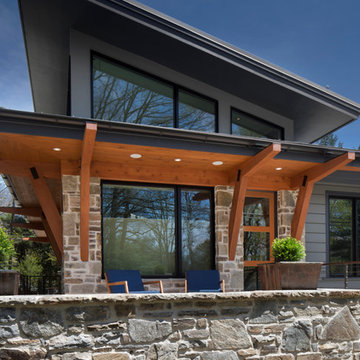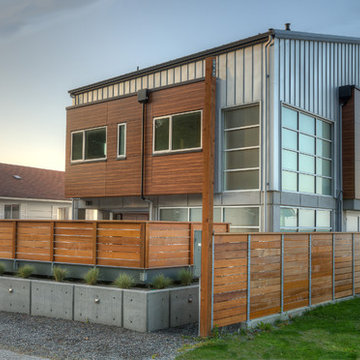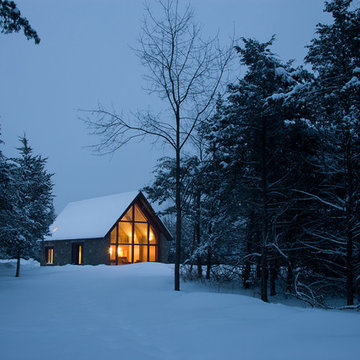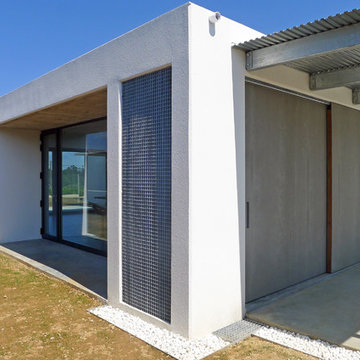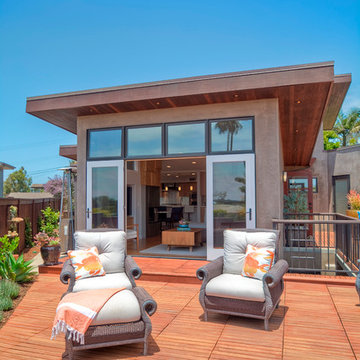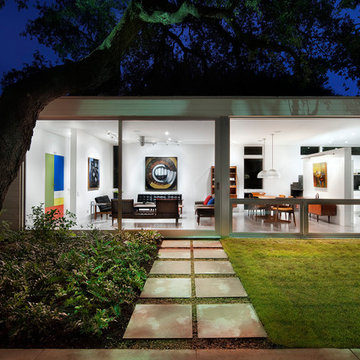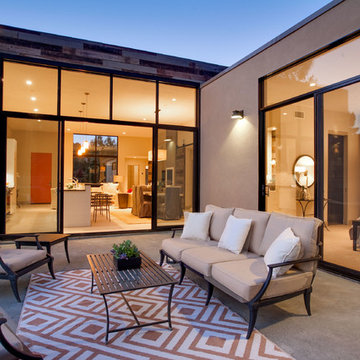Small Contemporary Exterior Design Ideas
Refine by:
Budget
Sort by:Popular Today
121 - 140 of 5,557 photos
Item 1 of 5
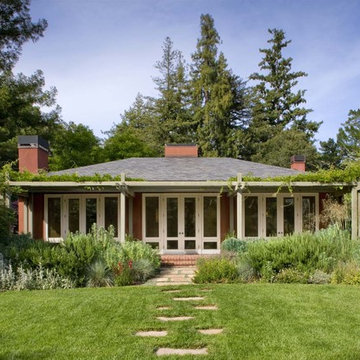
Garden side exterior view. Guest House, Garage + Courtyard.
Cathy Schwabe Architecture.
Photograph by David Wakely

Rear facade is an eight-foot addition to the existing home which matched the line of the adjacent neighbor per San Francisco planning codes. Facing a large uphill backyard the new addition houses an open kitchen below with large sliding glass pocket door while above is an enlarged master bedroom suite. Combination of stucco and wood breaks up the facade as do the new Fleetwood aluminum windows.
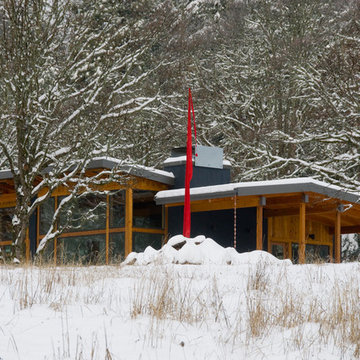
This small house was designed as a retreat for an artist and photographer couple. To blend into the beautiful rugged setting the materials were selected to be basic and durable. Thick walls are finished with white interior plaster and black exterior stucco. Natural wood is layered at the ceilings and extend southward to shade the large windows. The floors are of radiantly heated concrete. Supplemental heat is provided by a Danish wood stove. The roof extends east covering a flagstone terrace for exterior gatherings and dining.
Bruce Forster Photography
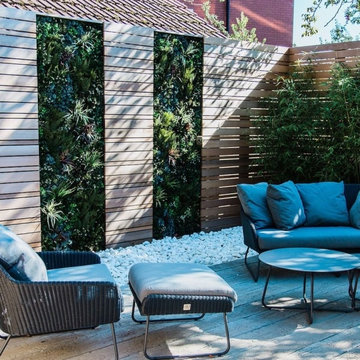
They began the project by paving an area of the garden with naturally beautiful stone paving to form the floor of the seating area. Once all this was in place, it was our turn to help transform the area into a relaxing oasis for the client to enjoy with friends and family. Vistafolia® artificial living green wall panels were assembled to form lush green walls to work alongside the cedar panels. UV protected, our green panels are perfect for outdoor use as they are weatherproof and, will not fade in strong sunlight. As we take environmental responsibility very seriously, our green walls are completely recyclable as well as helping to save resources such as water and, reduce the use of pesticides.
The resulting effect was a modern yet sophisticated seating area, privacy protected and surrounded by vibrant greenery and set on a foundation of beautiful natural stone. The client was so pleased that he is already considering his next project in conjunction with Vistafolia®.
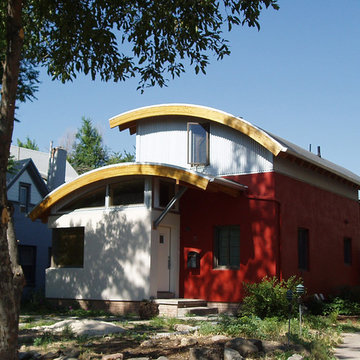
Doerr Architecture's design of this green modern Denver, Colorado house was inspired by the curved forms of the client's ceramics. With its dynamic vaults made with arched beams, this contemporary residential design expresses an unfolding, or emergence. With its extensive and properly shaded southern windows and thermal mass created by existing masonry encased in excellent insulation, the Finch House passive solar addition and remodel won the Denver Mayor's Design Award.
This residential design is featured in architect Thomas Doerr's book “Passive Solar Simplified: Easily design a truly green home for Colorado and the West”. See how to save over 80% of your home’s energy without complicated formulas or extraneous information. Learn more at
http://PassiveSolarSimplified.com
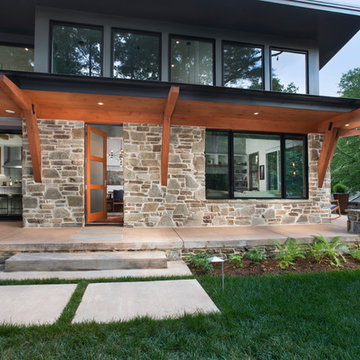
Side porch for grilling and mud room entry. Porch wraps around to the front.
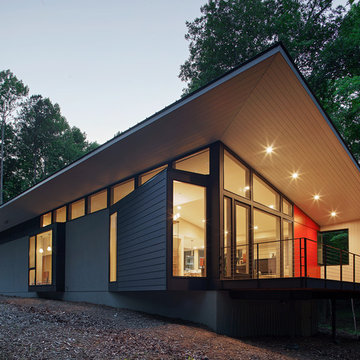
Exterior and deck. Open southern exposure of ultra-modern custom home built in 2013. Floor to ceiling windows facing south, clerestory windows running along the side of the home. Open plan for shared spaces, private, sheltered rooms further within. Compact, streamlined plan maximizes sustainability, while tall ceilings, natural light and the spacious porch provide ample room for its occupants and their guests. Design by Matt Griffith, in situ studio, winner of a 2014 Honor Award from AIA NC. Built by L. E. Meyers Builders. Photo by Richard Leo Johnson, Atlantic Archives, Inc. for in situ studio.
Small Contemporary Exterior Design Ideas
7
