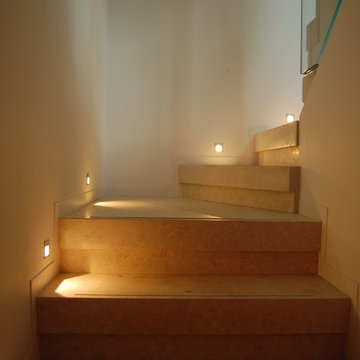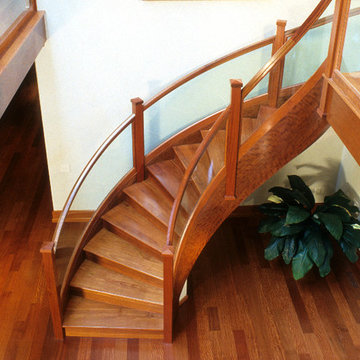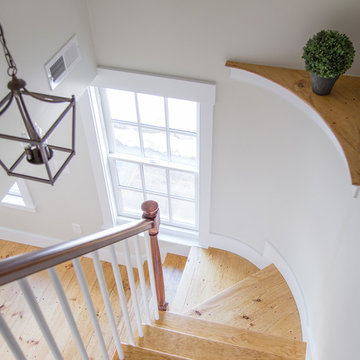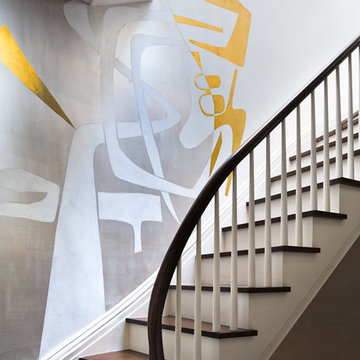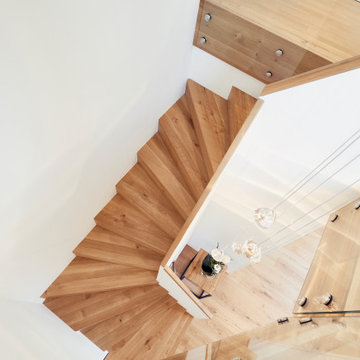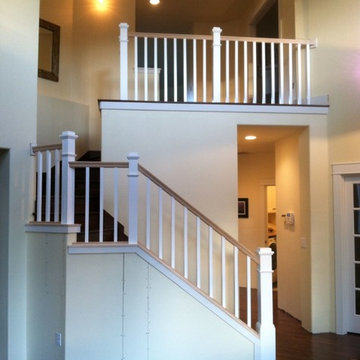Small Curved Staircase Design Ideas
Refine by:
Budget
Sort by:Popular Today
121 - 140 of 692 photos
Item 1 of 3
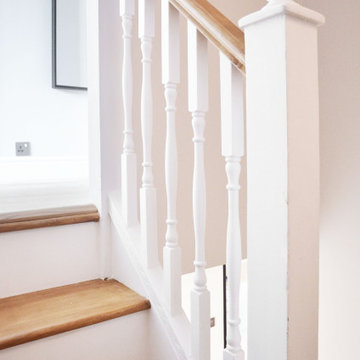
This old staircase has been refurbished and the combination of the white spindles with the natural wood handrail gives it a new modern touch.
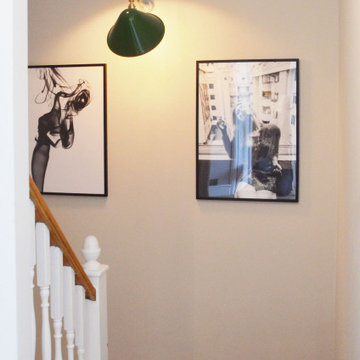
This old staircase been refurbished and the combination of the white spindels with the natural wood handrail gives it a new modern touch.
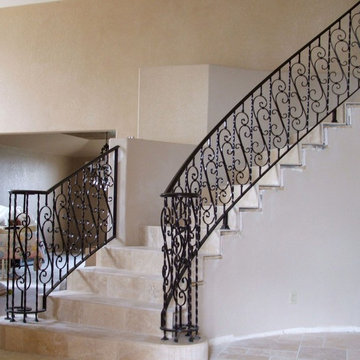
Interior staircase made completely out of wrought iron ornamental components. Helix staircase
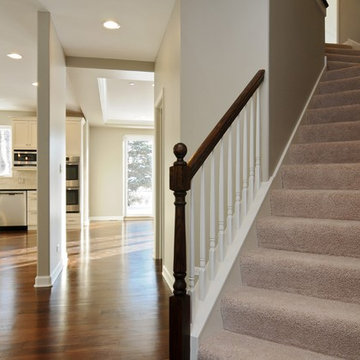
A staircase covered in beige carpeting descends into an open and naturally lit Kitchen and Dining Area.
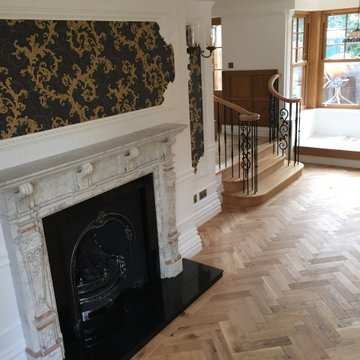
Oak treads and risers with wrought iron balustrading topped off with curved Oak handrails and volute newels
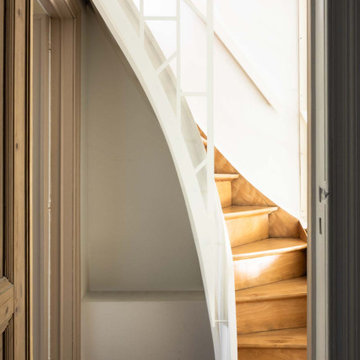
Rambarde sur-mesure et main courante murale en acier découpée au laser et garde corps pour moderniser et sécuriser cet escalier ancien dans le cadre d'un projet d'aménagement de combles.
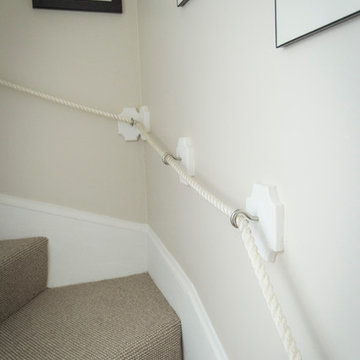
Staircase with kids rope railing in transitional Cambridge townhouse.
Photo by Eric Levin Photography
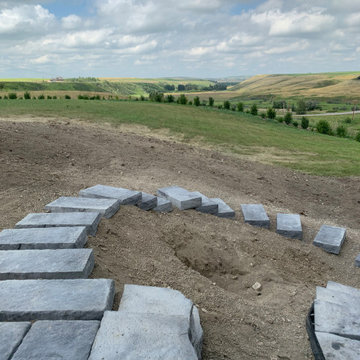
Our client wanted to do their own project but needed help with designing and the construction of 3 walls and steps down their very sloped side yard as well as a stamped concrete patio. We designed 3 tiers to take care of the slope and built a nice curved step stone walkway to carry down to the patio and sitting area. With that we left the rest of the "easy stuff" to our clients to tackle on their own!!!
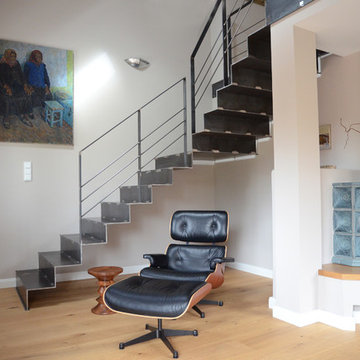
Spitzbart Treppen
Leopoldstr. 126
80802 München
Tel. 089/47077408
info@spitzbart.de
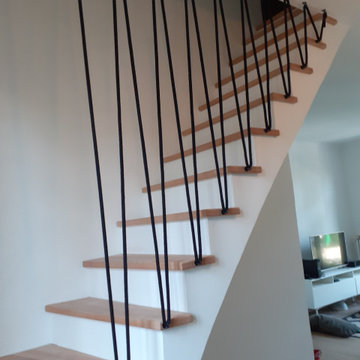
Création d'un escalier balancé béton peint en blanc et dessus de marche en chêne. Création d'un garde-corps original en cordage marin par Votrd Décoratrice.
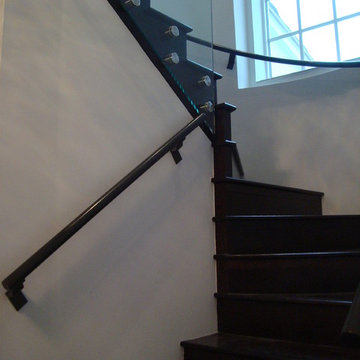
When faced with different design elements, a clean aesthetic can be accomplished by complementing various components throughout the home. This project features glass railings, bronze elements, and old world design elements.
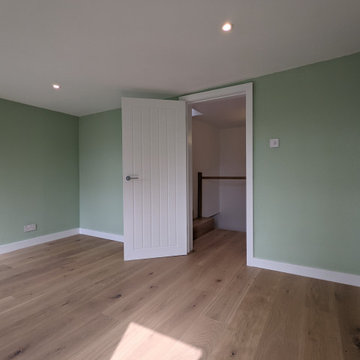
This project involved replacing the floors throughout this top floor flat in a beautiful period building in north London. The property has a spacious, quirky, split level layout. It has a relatively small floorspace but is jam packed with special features. The project included fitting new floors in the two bedrooms, the living room, kitchen, the main staircase, a mezzanine level space and several sets of smaller steps. The customers chose nice wide engineered oak boards, 30mm thick, to be used throughout, including the stair cladding, for a clean consistent look.
Our customers felt free to opt for a simple minimalist clean look as the Victorian features of the property had been long lost with previous owners. After much consideration and comparing of samples the customers chose wide engineered oak boards 30mm thick and we were able to use the same wood for the stair cladding.
These wide boards allow for fewer joints and the natural beauty of the wood is less interrupted. The light colour gives an open, airy modern feel.
We designed waterfall cladding for the stairs with no nosing, or trims or visible joints. A simple, calm, continuous design for the floor and stairs. Aside from the main staircase the flat had many sets of steps to various intermediate levels. We worked closely with customers to discuss the various options with the design and good communication and trust was essential. Together we transformed this curious layout into a key feature with modern minimalist design. We used our craftsmanship and eye for detail to tie this home together with a fresh, elegant, seamless, oak floor.
The customers were delighted with the end result and are enjoying the difference a quality floor makes.
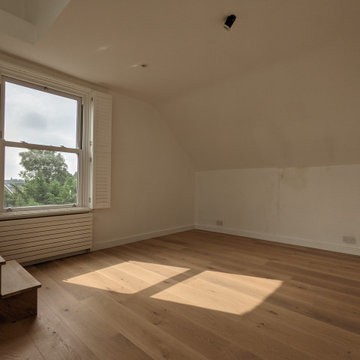
This project involved replacing the floors throughout this top floor flat in a beautiful period building in north London. The property has a spacious, quirky, split level layout. It has a relatively small floorspace but is jam packed with special features. The project included fitting new floors in the two bedrooms, the living room, kitchen, the main staircase, a mezzanine level space and several sets of smaller steps. The customers chose nice wide engineered oak boards, 30mm thick, to be used throughout, including the stair cladding, for a clean consistent look.
Our customers felt free to opt for a simple minimalist clean look as the Victorian features of the property had been long lost with previous owners. After much consideration and comparing of samples the customers chose wide engineered oak boards 30mm thick and we were able to use the same wood for the stair cladding.
These wide boards allow for fewer joints and the natural beauty of the wood is less interrupted. The light colour gives an open, airy modern feel.
We designed waterfall cladding for the stairs with no nosing, or trims or visible joints. A simple, calm, continuous design for the floor and stairs. Aside from the main staircase the flat had many sets of steps to various intermediate levels. We worked closely with customers to discuss the various options with the design and good communication and trust was essential. Together we transformed this curious layout into a key feature with modern minimalist design. We used our craftsmanship and eye for detail to tie this home together with a fresh, elegant, seamless, oak floor.
The customers were delighted with the end result and are enjoying the difference a quality floor makes.
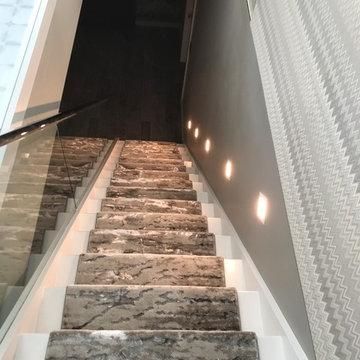
This is a "field" carpet only stair runner that is bound on the sides which is simple yet it just looks amazing with the homes decor. This was hand made in Paramus, NJ and installed in Closter, NJ. Photo Credit: Ivan Bader
Small Curved Staircase Design Ideas
7
