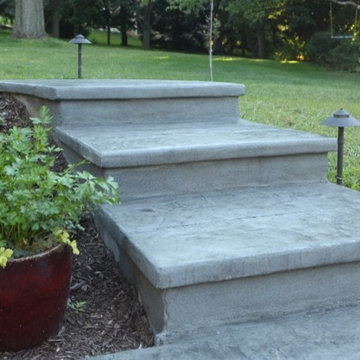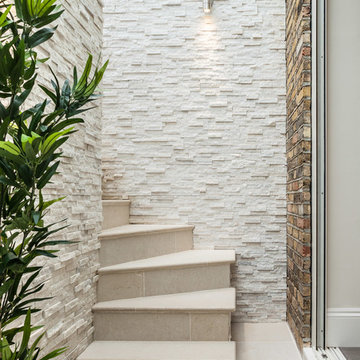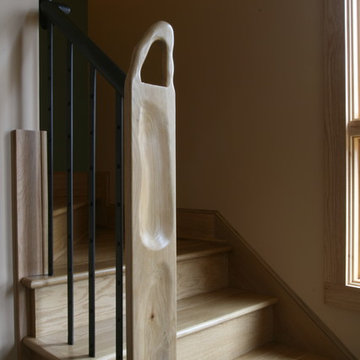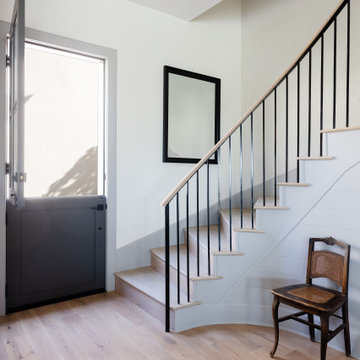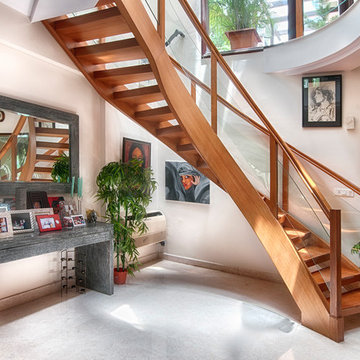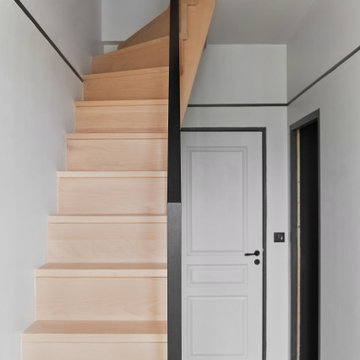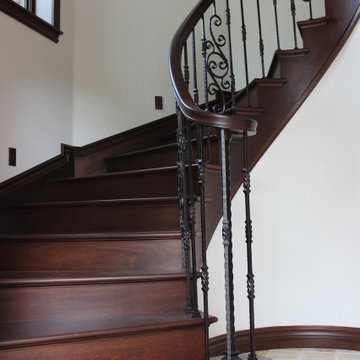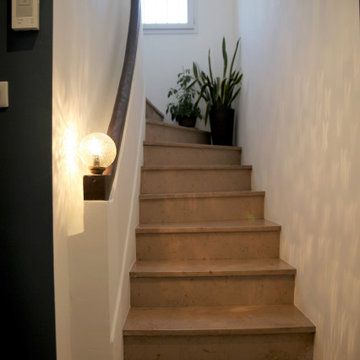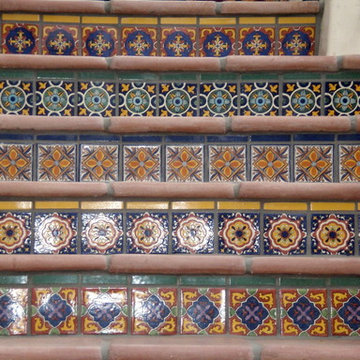Small Curved Staircase Design Ideas
Refine by:
Budget
Sort by:Popular Today
61 - 80 of 692 photos
Item 1 of 3
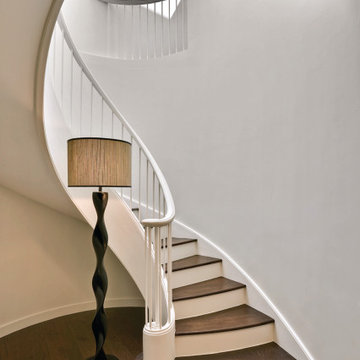
unique staircase design within rounded walls of a San Francisco estate
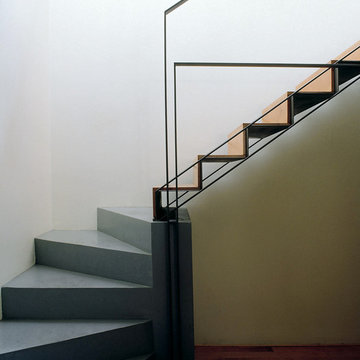
photo by Adriano Pecchio
Scala interna con basamento in cemento resinato; rampa ribaltabile in acciaio e legno incernierata sul basamento.
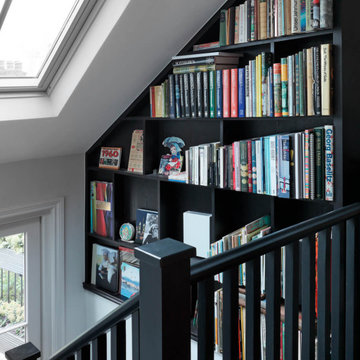
Before and After of the bespoke bookcase alongside the stairs on the top floor of our townhouse renovation in Chelsea, London. We painted the staircase black and added a skylight to fill the area with light. We also removed the kitchenette on the landing that had been used by guests staying in the spare bedroom. In London you have to use every spare bit of space! Hopefully this will give you some ideas for your home.
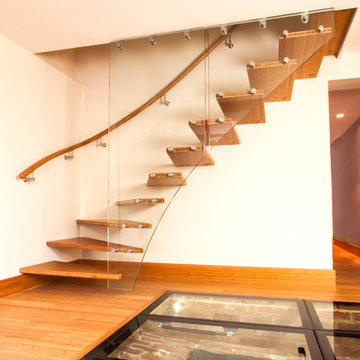
This bamboo and glass staircase was designed to give a floating cantilevered effect.
The treads are made using eco friendly sustainable bamboo. The outside of the treads is supported with structural glass attached only to the edge of the first floor leaving the bamboo floor beneath the bottom treads untouched.
The wall side of the treads is fixed with structural pins into the wall. A curved and swept, round bamboo hand rail fixed to the wall was designed to follow the shape of the stair treads. During the preparation building work an old original ice store was discovered beneath the floor. Kevala Stair also fabricated an illuminated glass floor structure to ensure the ice store will never be lost from sight again.
Photo Credit: Kevala Stairs
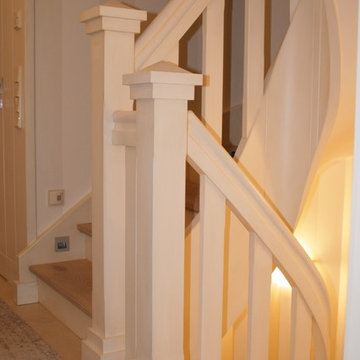
Bei diesem Haus handelt es sich um ein ganzheitliches Konzept für ein kleines Haus auf der Ferieninsel Sylt. Türen, Verkleidungen und Möbel wurden als zusammengehöriger Innenausbau geplant. Der Farbraum bewegt sich in den Bereichen Creme, Beige, warmes Grau und wird durch kontrastierende Farben wie dunkles Braun, Blautürkis und Silber ergänzt. Die Bilder wurden von der Architektin selbst gemacht.
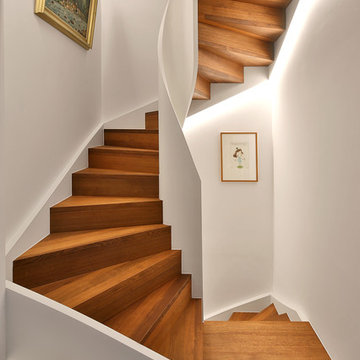
Die neue Treppe in Achse mit dem Hauseingang, schafft in dem kleinen Doppelhaus eine großzügige Raumwirkung. Die platzsparende Wendeltreppe wird zu einem schwungvollen verbindenden Element. Durch geschickte Beleuchtung, stimmige Materialien und Form, wurde so das Herzstück des Hauses geschaffen.
Beleuchtung: dimmbare LED-Streifen in der Unterseite der Wange eingesetzt
Lichtdesign: Helen Neumann
Fotograf: Gerhard Nixdorf / www.nixdorf-fotografie.de
Alois Schmidmayer Treppenbau
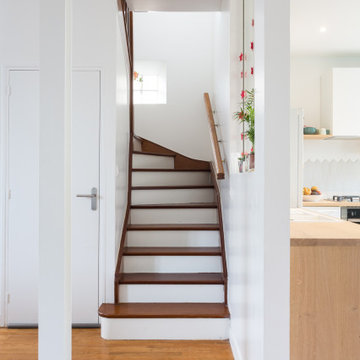
Dans cette belle maison de banlieue, il s'agissait de créer un cocon fonctionnel et chaleureux pour toute la famille. Lui est à Londres la semaine, elle à Paris avec les enfants. Nous avons donc créé un espace de vie convivial qui convient à tous les membres de la famille.
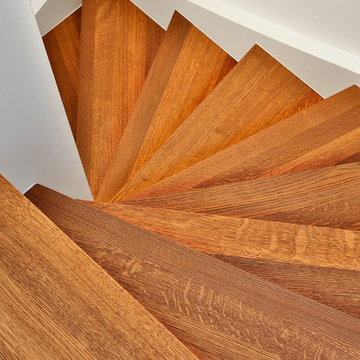
Beleuchtung: dimmbare LED-Streifen in der Unterseite der Wange eingesetzt
Lichtdesign: Helen Neumann
Fotograf: Gerhard Nixdorf / www.nixdorf-fotografie.de
Alois Schmidmayer Treppenbau
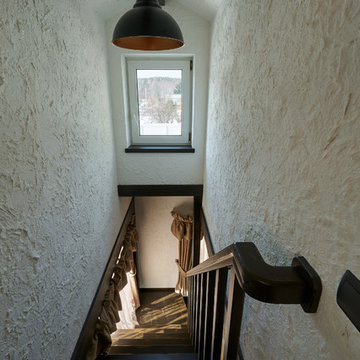
Небольшой дачный дом для семьи с детьми в пригороде Екатеринбурга.
Дизайнер, автор проекта – Роман Соколов
Фото – Михаил Поморцев | Pro.Foto
Ассистент – Илья Коваль
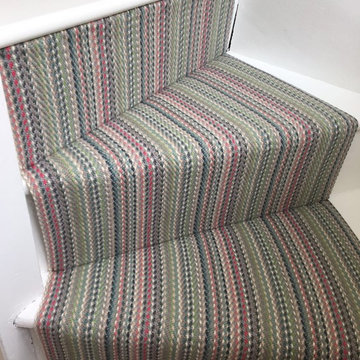
Roger Oates Kobe Jade stair runner carpet fitted to white painted staircase in Esher, Surrey
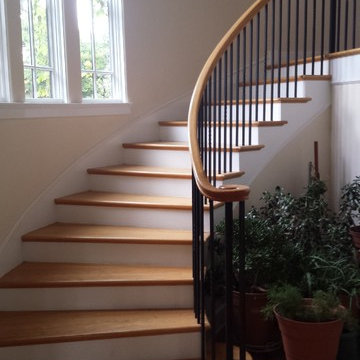
Paradise Painting Company is a professional painting contractor that provides a level of quality that cannot be matched by our competitors. With over 50 years of cumulative experience, our team of professional painters serves the homes and businesses of the Denver/Front Range area with beautiful exterior and interior painting services. We are licensed and insured for your protection and peace of mind, and strive to exceed each of our clients’ satisfaction.
Small Curved Staircase Design Ideas
4
