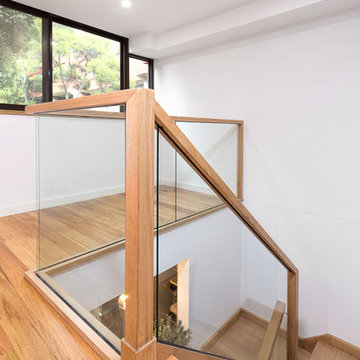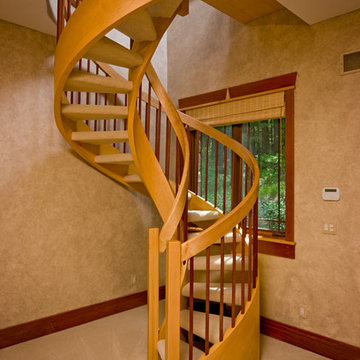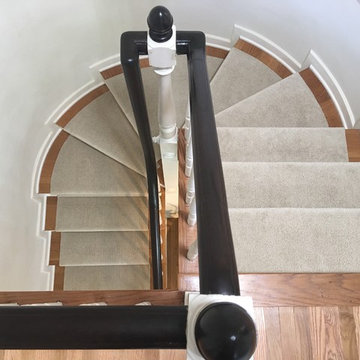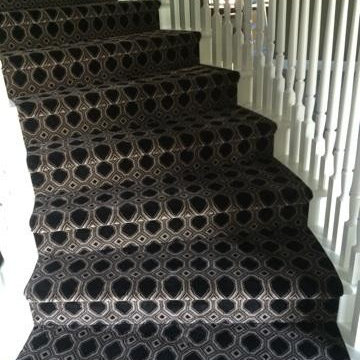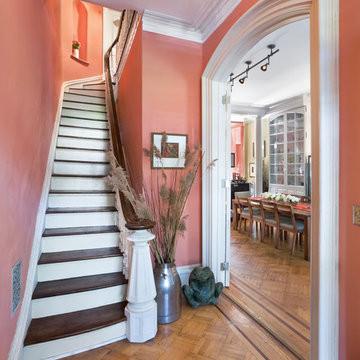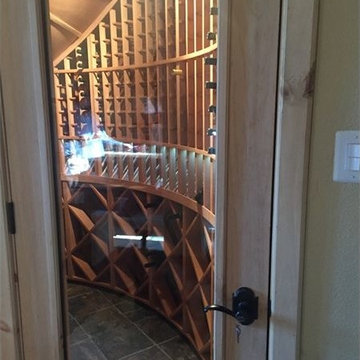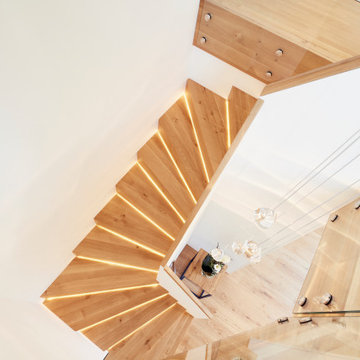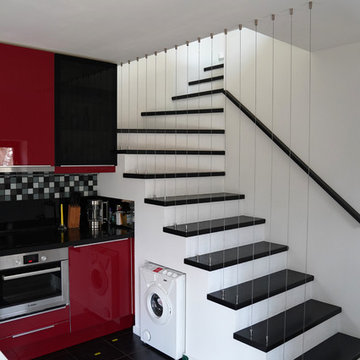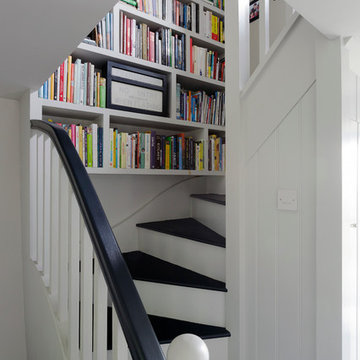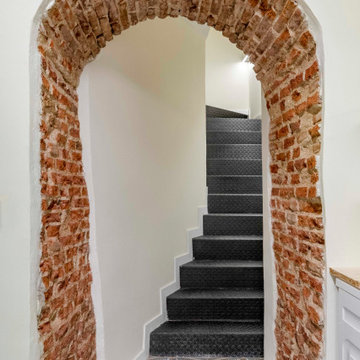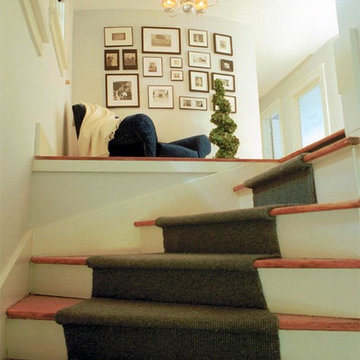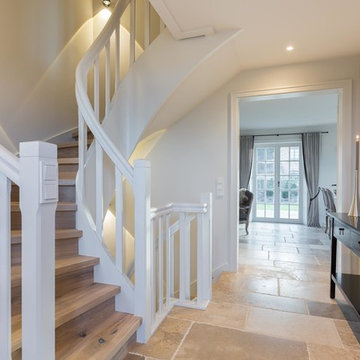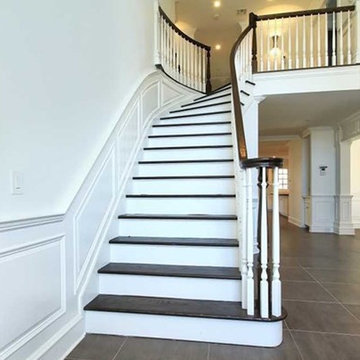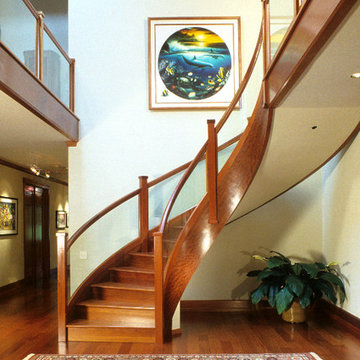Small Curved Staircase Design Ideas
Refine by:
Budget
Sort by:Popular Today
21 - 40 of 692 photos
Item 1 of 3
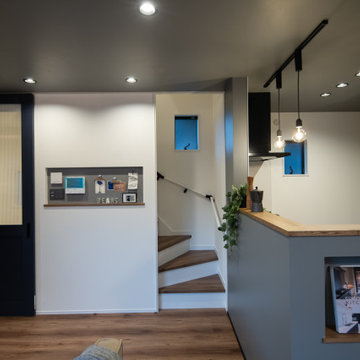
狭小住宅で階段や廊下を最小限に取った為扉を1枚しかつけるスペースがありませんでした。
その為登り口、降り口どちらも閉めれる扉を造作しました。
壁にはマグネットパネルの貼ったニッチにインターフォン、リモコン、スイッチ関係をまとめました。

The front staircase of this historic Second Empire Victorian home was beautifully detailed but dark and in need of restoration. It gained lots of light and became a focal point when we removed the walls that formerly enclosed the living spaces. Adding a small window brought even more light. We meticulously restored the balusters, newel posts, curved plaster, and trim. It took finesse to integrate the existing stair with newly leveled floor, raised ceiling, and changes to adjoining walls. The copper color accent wall really brings out the elegant line of this staircase.
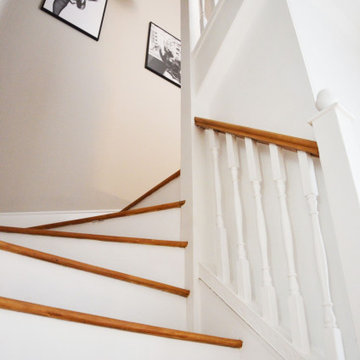
This old staircase has been refurbished and the combination of the white spindles with the natural wood handrail gives it a new modern touch.
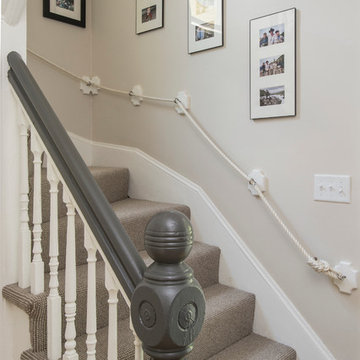
Staircase with kids rope railing in transitional Cambridge townhouse.
Photo by Eric Levin Photography
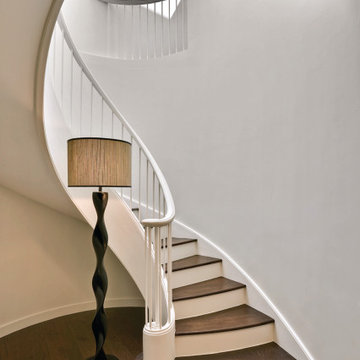
unique staircase design within rounded walls of a San Francisco estate
Small Curved Staircase Design Ideas
2
