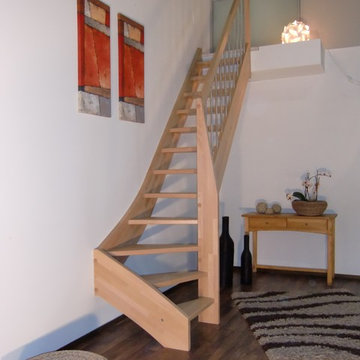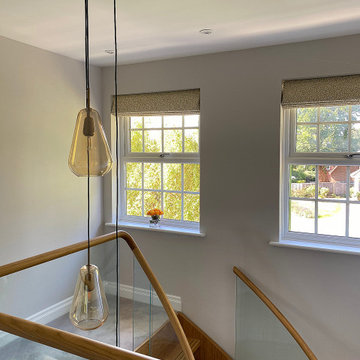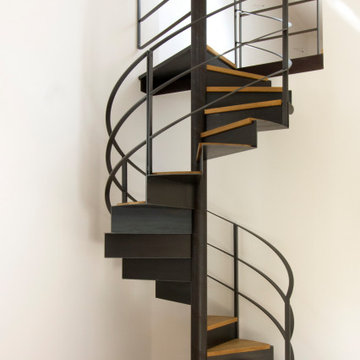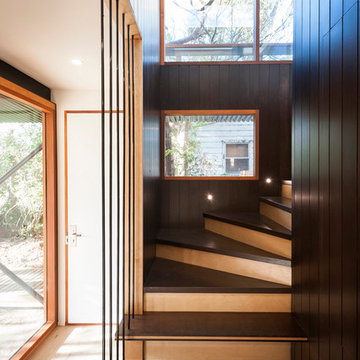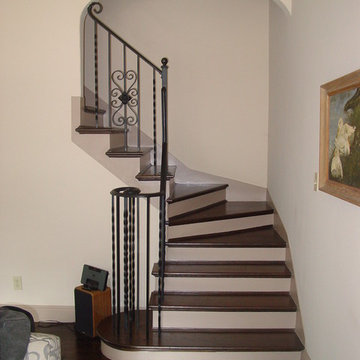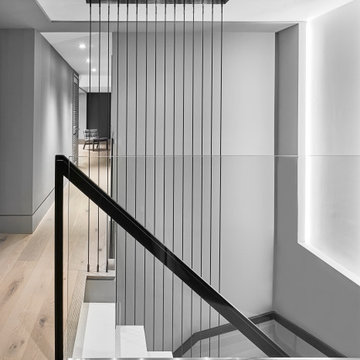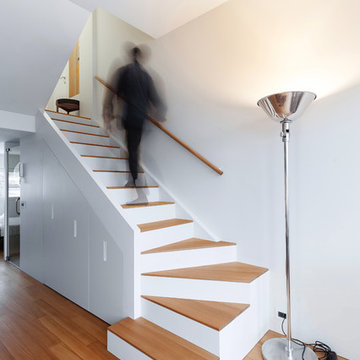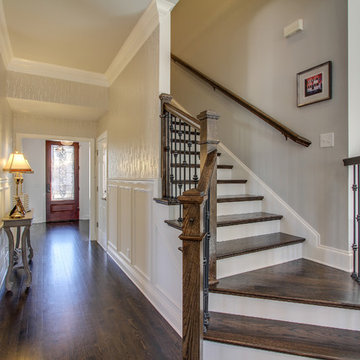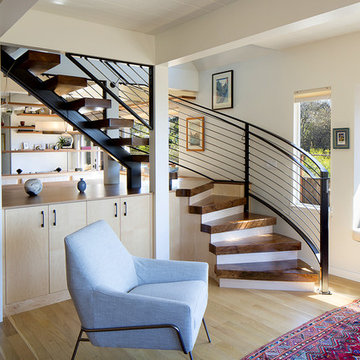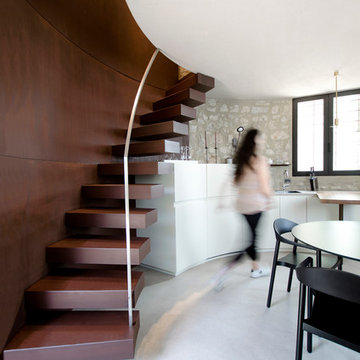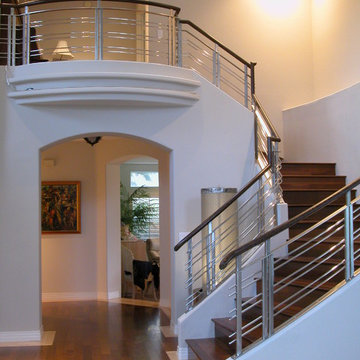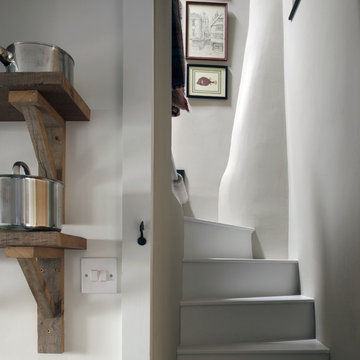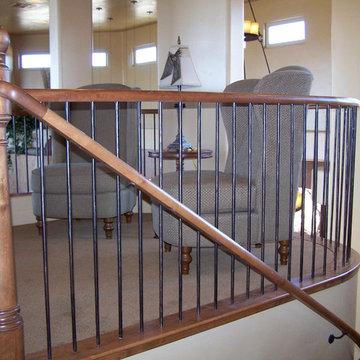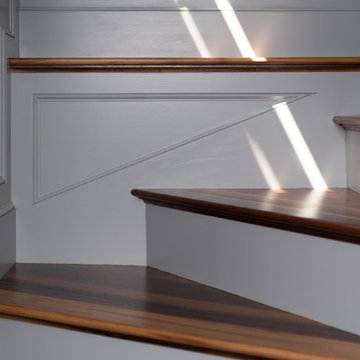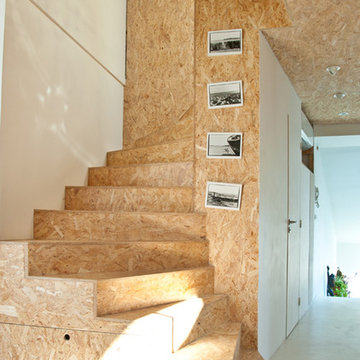Small Curved Staircase Design Ideas
Refine by:
Budget
Sort by:Popular Today
81 - 100 of 692 photos
Item 1 of 3
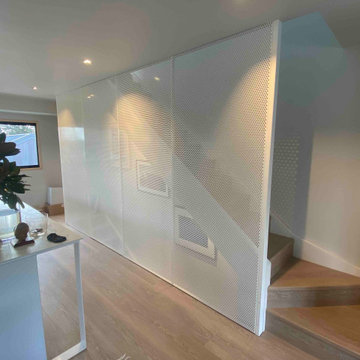
We were asked to create a feature in an open plan kitchen and reception area by providing a screen between two existing flights of stairs for a recently refurbished property.
We used floor to ceiling perforated aluminium panels with 90° folds on all four edges to allow us to connect the panels to each other, and the floor and ceiling boundary joists. We pre-installed a white powder coated posts at either end for structural support, then carefully measured the space and ordered the perforated panels to suit the opening.
Using the already finished panels as well as white coated aluminium angles to cover the flooring edge and hide the fixings, we were able to finish by lunchtime. The end result was a seamless finish, a stunning centrepiece, and a separation between the living area and the staircases, whilst also acting as a safety barrier.
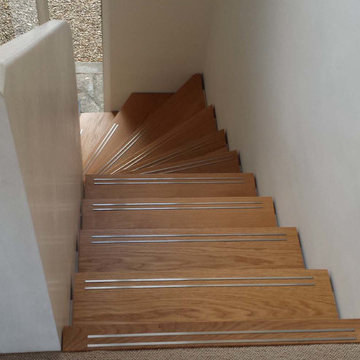
Photos - Matthew Clay Architects Ltd
Stair fabrication and installation - Westside Design Ltd
Contractor - Sheer Class
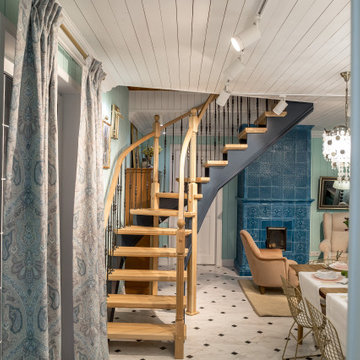
Деревянная лестница из бука для передачи "Дачный Ответ" телеканала НТВ в небольшой дачный домик. В этом домике регулярно проживала пара пенсионеров, и им было физически трудно подниматься по старой лестнице из дерева с крутым наклоном. Поэтому для них мы разработали такую изогнутую легкую конструкцию лестницы без подступенков на опорных столбах. Старая лестница раньше занимала большую часть комнаты, а теперь с новой лестницей на второй этаж можно спокойно ходить под ней. Проект реализован в феврале 2019 года. Стоимость этой лестницы была 550 тыс.руб.
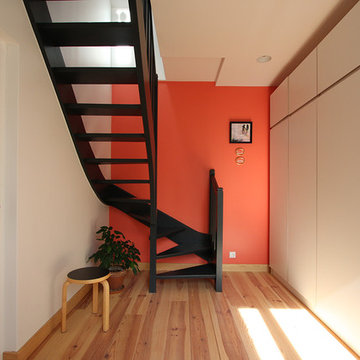
L'escalier d'origine a été gardé, peint en noir. Des placards sur mesure ont été dessinés pour optimiser l'entrée.
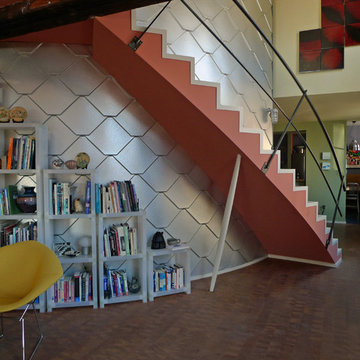
Originally built as a telephone exchange in the late 1800s, the building had fallen into disrepair before the buyer purchased the shell, turning it into a home and office. The stairs wrap around a cylindrical form that provides a focal point for the house. Covered in roofing shingle, the shape and the material continue through to the doghouse on the roofdeck, visible in the exterior photos.
Small Curved Staircase Design Ideas
5
