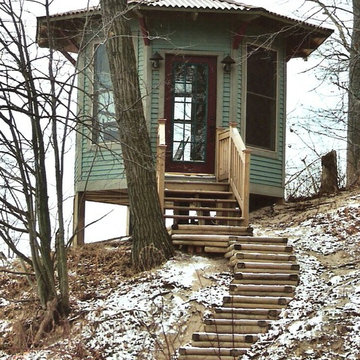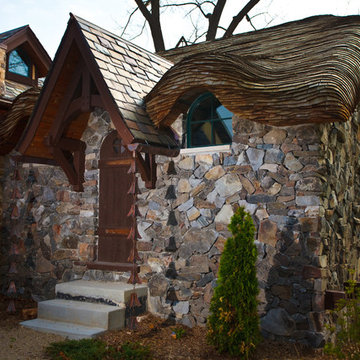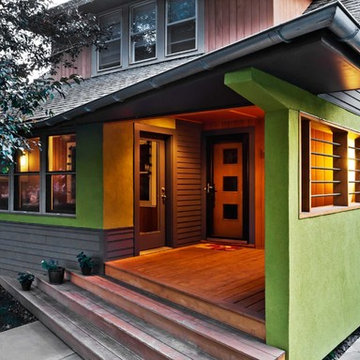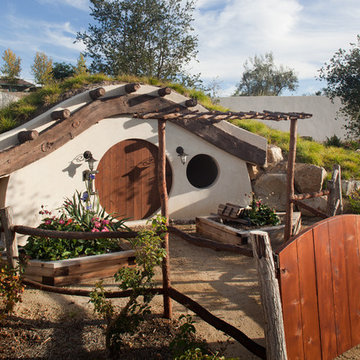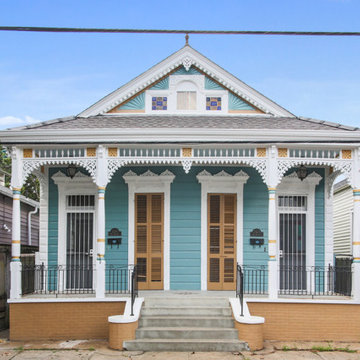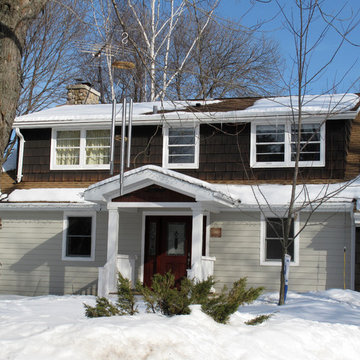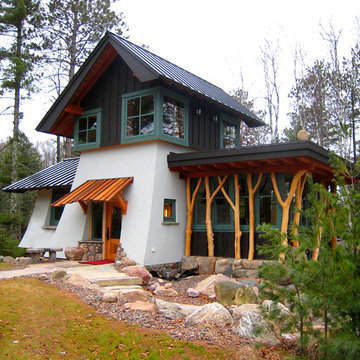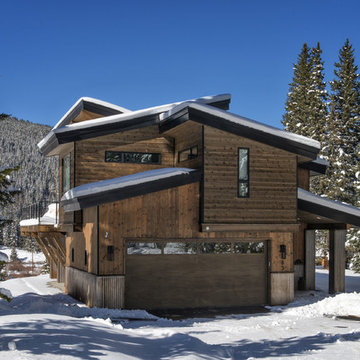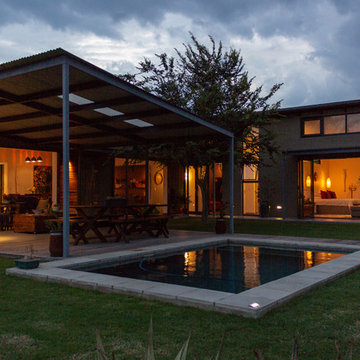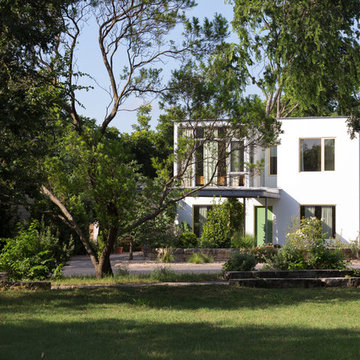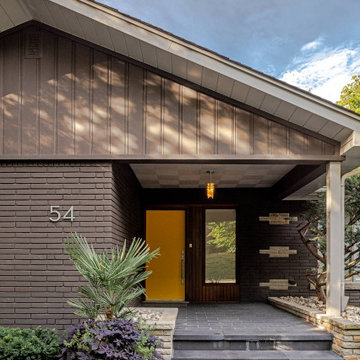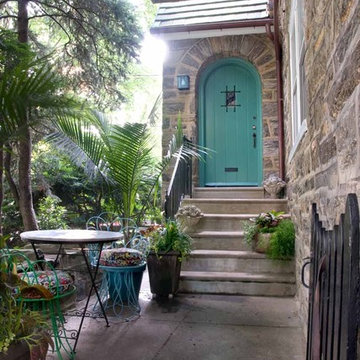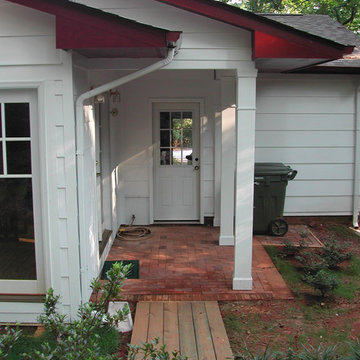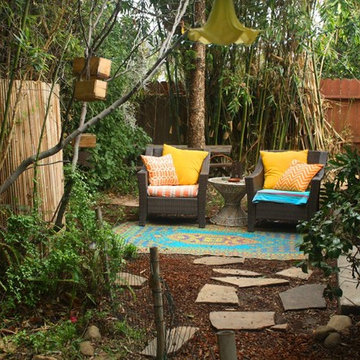Small Eclectic Exterior Design Ideas
Refine by:
Budget
Sort by:Popular Today
21 - 40 of 442 photos
Item 1 of 3
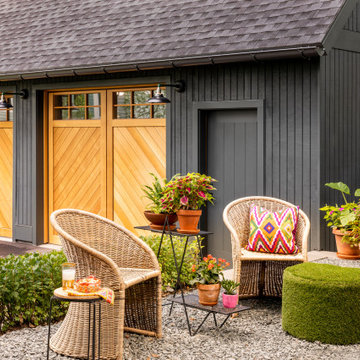
Interior Design: Lucy Interior Design | Builder: Detail Homes | Landscape Architecture: TOPO | Photography: Spacecrafting
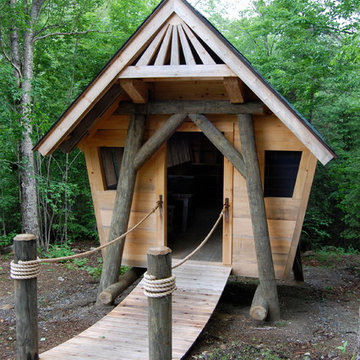
This is a sleeping cabin at a summer camp in the Adirondacks. Designed and built by Coger Residential

The ShopBoxes grew from a homeowner’s wish to craft a small complex of living spaces on a large wooded lot. Smash designed two structures for living and working, each built by the crafty, hands-on homeowner. Balancing a need for modern quality with a human touch, the sharp geometry of the structures contrasts with warmer and handmade materials and finishes, applied directly by the homeowner/builder. The result blends two aesthetics into very dynamic spaces, staked out as individual sculptures in a private park.
Design by Smash Design Build and Owner (private)
Construction by Owner (private)
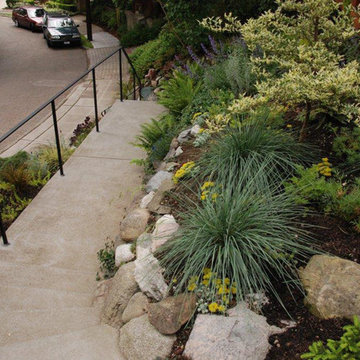
Land2c
The new metal handrail flanks the steep slope and entry stairs. 3 dwarf Stewartia 'Frosted Emerald' trees give height and help hold the steep, original rockery--a major goal. Plants are a mix of drought tolerant grasses, shrubs, succulents, conifers, lavenders, and ferns. Inviting all year long. Railing by Ballard Ornamental Ironworks, www.ballardiron.com
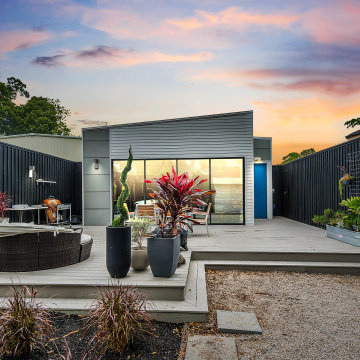
Nouveau Bungalow - Un - Designed + Built + Curated by Steven Allen Designs, LLC
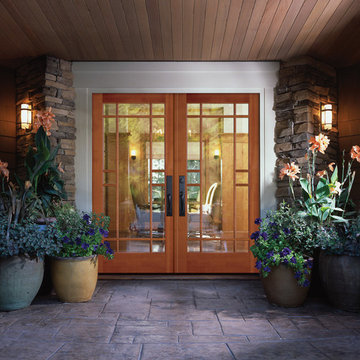
Visit Our Showroom
8000 Locust Mill St.
Ellicott City, MD 21043
Simpson Exterior French & Sash Doors 37151 | shown in fir
37151 THERMAL FRENCH (SDL)
SERIES: Exterior French & Sash Doors
TYPE: Exterior French & Sash
APPLICATIONS: Can be used for a swing door, with barn track hardware, with pivot hardware, in a patio swing door or slider system and many other applications for the home’s exterior.
MATCHING COMPONENTS
Thermal Sash Sidelight (SDL) (37709)
Construction Type: Engineered All-Wood Stiles and Rails with Dowel Pinned Stile/Rail Joinery
Glass: 3/4" Insulated Glazing
Small Eclectic Exterior Design Ideas
2
